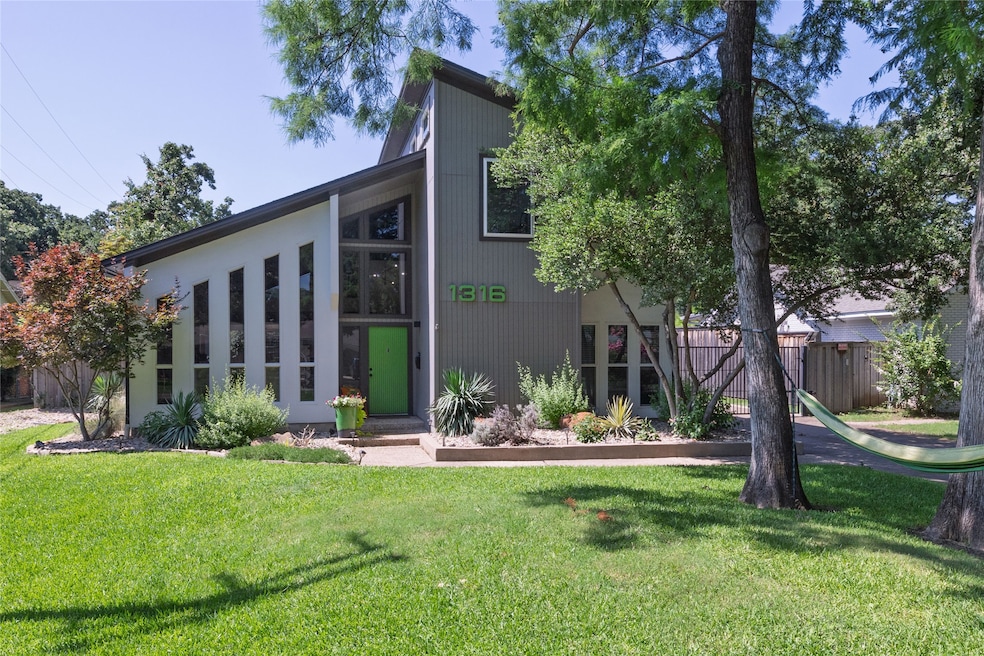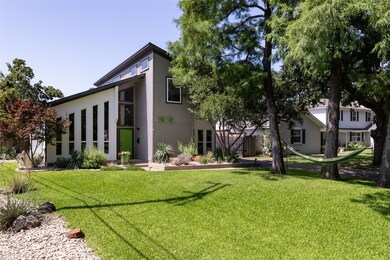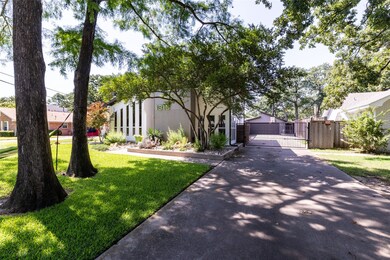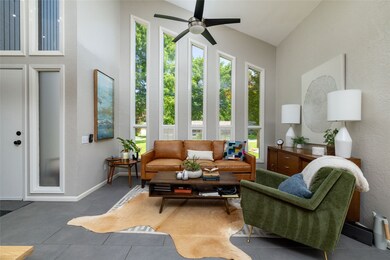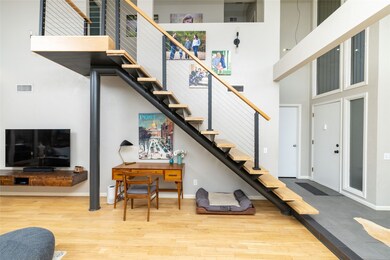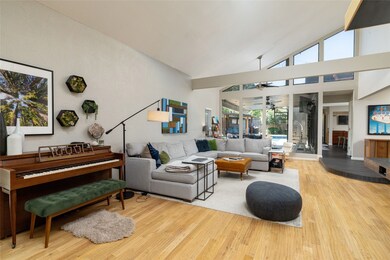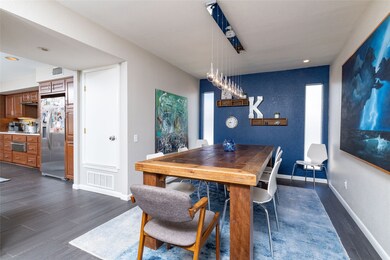
1316 Ridgewood Terrace Arlington, TX 76012
North Central Arlington NeighborhoodEstimated payment $4,346/month
Highlights
- In Ground Pool
- Contemporary Architecture
- Wood Flooring
- Deck
- Vaulted Ceiling
- Covered patio or porch
About This Home
This stunning mid-century modern masterpiece was originally crafted as a personal residence for an architect—and it shows. Thoughtfully reimagined and completely updated, this home blends timeless design with luxurious modern touches. Natural light pours into the expansive living room, highlighting exquisite nail-down White Oak hardwood floors and a custom-designed White Oak staircase that serves as a true architectural focal point. The gourmet kitchen is an entertainer’s dream, featuring a large island, sleek finishes, and a built-in bar area perfect for hosting. The main floor offers two spacious bedrooms and a beautifully updated bath and a half, ideal for guests or family. Upstairs, the serene primary suite feels like a private retreat with its own terrace overlooking the backyard oasis. The spa-inspired en-suite bath boasts a freestanding soaking tub, a separate walk-in shower, and refined finishes throughout. A large bonus room on the second floor provides flexibility for a home gym, office, or an additional living area. Step outside to a backyard designed for relaxation and entertaining, complete with two covered seating areas, a sparkling pool, and lush artificial turf for low-maintenance living. A detached two-car garage includes an additional storage room, offering even more functionality to this one-of-a-kind property
Listing Agent
Ebby Halliday, REALTORS Brokerage Phone: 817-654-3737 License #0454524 Listed on: 07/17/2025

Home Details
Home Type
- Single Family
Est. Annual Taxes
- $8,934
Year Built
- Built in 1964
Lot Details
- 0.28 Acre Lot
- Wood Fence
- Landscaped
- Interior Lot
- Sprinkler System
- Few Trees
Parking
- 2 Car Garage
- Garage Door Opener
Home Design
- Contemporary Architecture
- Slab Foundation
- Composition Roof
- Stucco
Interior Spaces
- 3,023 Sq Ft Home
- 2-Story Property
- Vaulted Ceiling
- Ceiling Fan
- Window Treatments
- Washer and Electric Dryer Hookup
Kitchen
- Electric Oven
- Electric Cooktop
- Warming Drawer
- Dishwasher
- Disposal
Flooring
- Wood
- Carpet
- Tile
Bedrooms and Bathrooms
- 3 Bedrooms
Pool
- In Ground Pool
- Pool Water Feature
- Gunite Pool
Outdoor Features
- Balcony
- Deck
- Covered patio or porch
- Exterior Lighting
- Rain Gutters
Schools
- Wimbish Elementary School
- Lamar High School
Utilities
- Central Heating and Cooling System
- Heating System Uses Natural Gas
- High Speed Internet
- Cable TV Available
Community Details
- Double Y Wooded Estate Add Subdivision
Listing and Financial Details
- Legal Lot and Block 7R / C
- Assessor Parcel Number 00732397
Map
Home Values in the Area
Average Home Value in this Area
Tax History
| Year | Tax Paid | Tax Assessment Tax Assessment Total Assessment is a certain percentage of the fair market value that is determined by local assessors to be the total taxable value of land and additions on the property. | Land | Improvement |
|---|---|---|---|---|
| 2024 | $7,032 | $471,249 | $82,377 | $388,872 |
| 2023 | $8,200 | $519,442 | $58,500 | $460,942 |
| 2022 | $7,474 | $389,588 | $58,500 | $331,088 |
| 2021 | $7,980 | $307,125 | $58,500 | $248,625 |
| 2020 | $7,087 | $282,195 | $58,500 | $223,695 |
| 2019 | $6,722 | $272,882 | $58,500 | $214,382 |
| 2018 | $5,470 | $235,203 | $49,500 | $185,703 |
| 2017 | $6,084 | $228,590 | $49,500 | $179,090 |
| 2016 | $6,289 | $241,108 | $49,500 | $191,608 |
| 2015 | $5,185 | $214,800 | $49,500 | $165,300 |
| 2014 | $5,185 | $214,800 | $49,500 | $165,300 |
Property History
| Date | Event | Price | Change | Sq Ft Price |
|---|---|---|---|---|
| 07/17/2025 07/17/25 | Pending | -- | -- | -- |
| 07/17/2025 07/17/25 | For Sale | $650,000 | -- | $215 / Sq Ft |
Purchase History
| Date | Type | Sale Price | Title Company |
|---|---|---|---|
| Vendors Lien | -- | Providence Title Co | |
| Interfamily Deed Transfer | -- | None Available | |
| Warranty Deed | -- | Hexter Fair Title Co |
Mortgage History
| Date | Status | Loan Amount | Loan Type |
|---|---|---|---|
| Open | $231,934 | Construction | |
| Closed | $285,400 | New Conventional | |
| Closed | $297,600 | New Conventional | |
| Closed | $308,750 | New Conventional | |
| Previous Owner | $160,500 | New Conventional | |
| Previous Owner | $165,550 | Unknown | |
| Previous Owner | $171,000 | Purchase Money Mortgage | |
| Previous Owner | $50,000 | Unknown | |
| Previous Owner | $125,000 | Credit Line Revolving |
Similar Homes in Arlington, TX
Source: North Texas Real Estate Information Systems (NTREIS)
MLS Number: 21004203
APN: 00732397
- 1205 Redbud Dr
- 1115 Redbud Ct
- 1320 Redbud Dr
- 1315 Navaho St
- 1109 Forrest Dr
- 1031 Loblolly Pine Dr
- 1603 Cochise Dr
- 1515 N Fielder Rd
- 1009 Forrest Dr
- 1712 Foster Dr
- 1712 Chip n Dale Dr
- 1717 Foster Dr
- 1503 Norway Pine St
- 1618 Pecan Chase Cir Unit 84
- 1614 Pecan Chase Cir Unit 49
- 1731 Foster Dr
- 1608 Pecan Chase Cir Unit 39
- 1608 Pecan Chase Cir Unit 34
- 1425 Ridgeview Dr
- 1632 Pecan Park Dr
