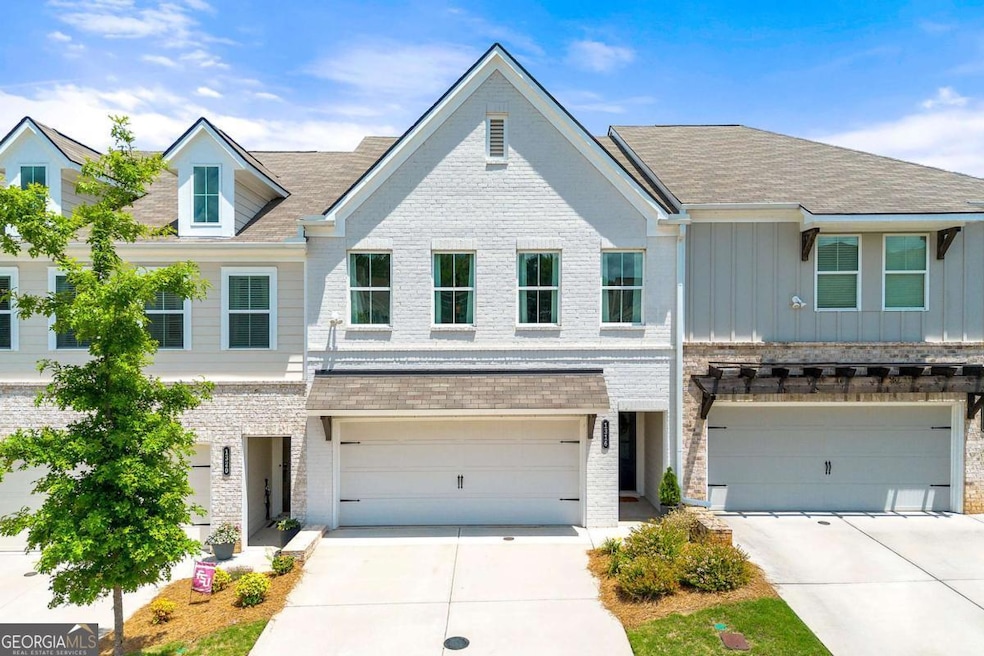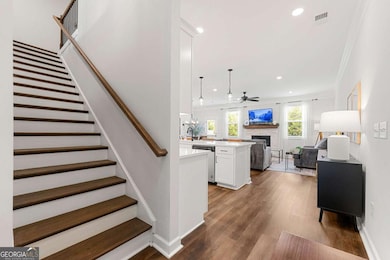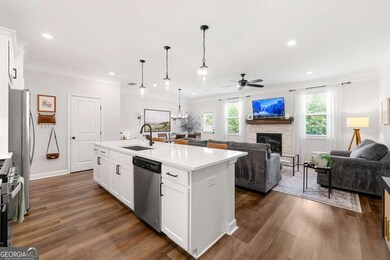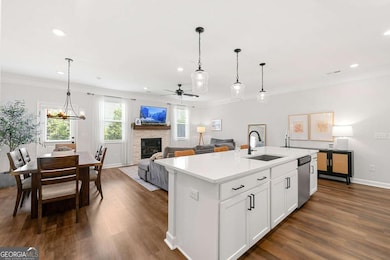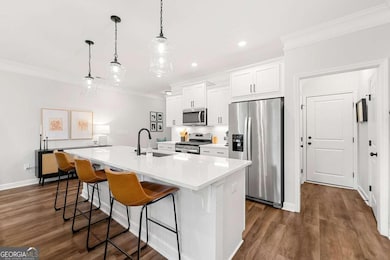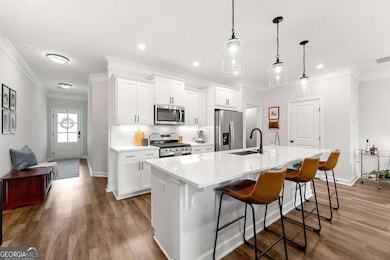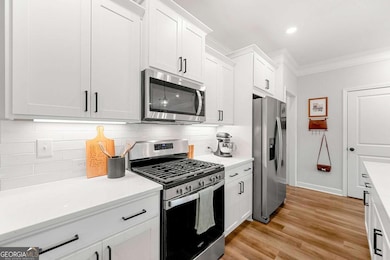Welcome! Every Detail, meticulously planned. Original Owner, Newer Construction as of 2021. A beautiful, sought-after open-concept floor plan, 9' ceilings, lots of natural light -- this home really flows. The Kitchen, spacious and modern, features New Cabinets, Stainless Steel Appliances, and Upgraded Quartz Countertops. The large island is perfect for both the family chef and cocktail parties! Sleek, top-upgraded finishes -- Lush, dark hardwoods throughout the main, a cozy stone fireplace, art deco light fixtures, crown molding. WOW! Elegant, sophisticated. Entertain guests into the night as your private, fenced back patio with green screen offers comfort and calm. A relaxing vibe. Walk upstairs and find upgraded luxury carpet, an expansive loft for office space, 2 nicely sized guest bedrooms with upgraded bathroom, a split bedroom plan for further seclusion, and an extremely convenient laundry room -- washer and dryer included! The master suite has a substantial layout and a walk-in closet, providing ample storage for wardrobe essentials. The en suite features pristine white subway tile, accenting black fixtures, and a double vanity. The community boasts a dog park for your furry loved ones, as well as a resort-style pool with a cabana for hot summer days. Conveniently located in West Cobb, you will have easy access to top-notch schools, Truist Park, Marietta Square, restaurants, and grocery shopping. Lastly, just having recently appraised for $420,000 - this is an EXCELLENT OPPORTUNITY to walk into immediate equity. Don't miss this one. This townhouse offers it all! Luxury, Location, and a wonderful investment!

