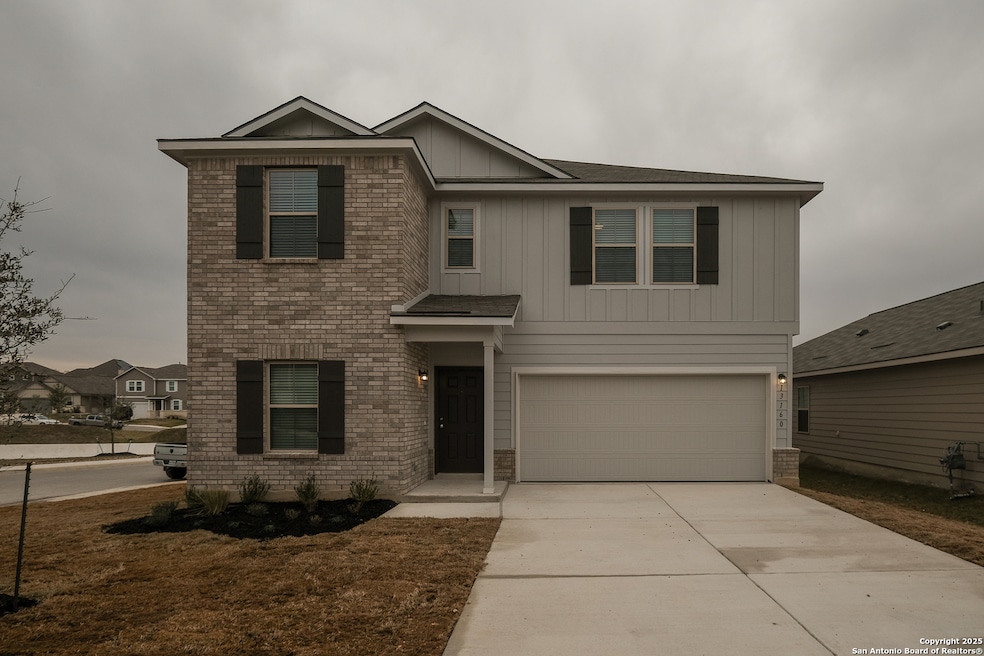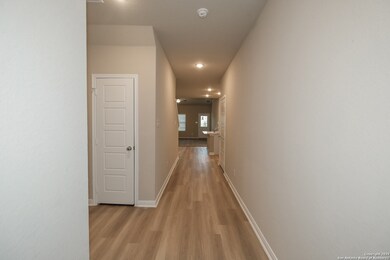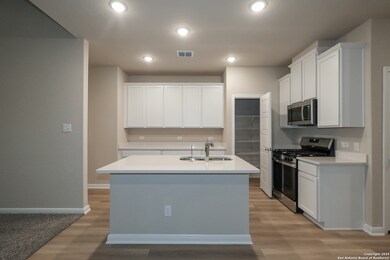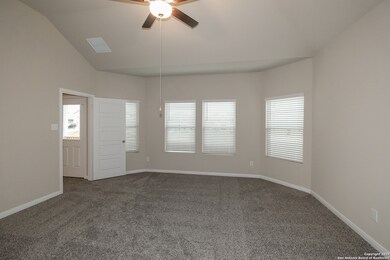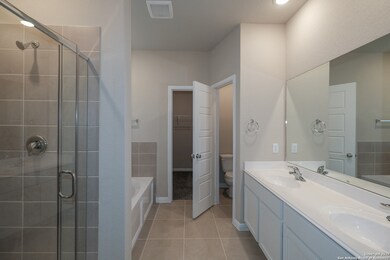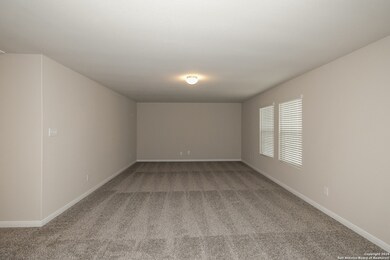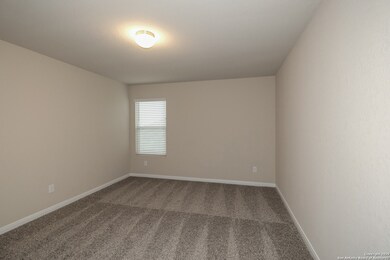
13160 Bay Point Way Converse, TX 78109
Southeast Side NeighborhoodHighlights
- Fishing Pier
- New Construction
- Eat-In Kitchen
- Ray D. Corbett Junior High School Rated A-
- Walk-In Pantry
- Ceramic Tile Flooring
About This Home
As of May 2025**READY NOW** Make yourself at home in the Armstrong floorplan, part of the brand new Smart Series of M/I Homes. This two-story, 5 bedroom, 3 bath home features 2,559 square feet and plenty of options to create your perfect home. This floorplan features a first-floor owner's suite, an optional full bedroom and bath downstairs, with the rest of the bedrooms and bathrooms located upstairs. The owner's suite features tall, sloped ceilings, large windows and a large walk-in closet. The owner's bath offers a spacious walk-in shower and vanity with optional second sink. Upgrade to a deluxe owner's bath with garden tub and shower for a relaxing owner's bath retreat. The optional bed/bath creates a perfect spot for a guest bedroom or nursery. Upon entering this home, you will notice the flex room or optional guest suite/nursery tucked conveniently off the entry. Continue into the open common areas including the spacious and bright family room, kitchen, and dining room. The kitchen offers a large center island, with the option to upgrade to an alternate island layout. You'll also find a powder bath and the laundry room on the first level. Head upstairs to find a spacious game room or optional fifth bedroom connecting all remaining bedrooms in the home. The second floor features a full bathroom and 3-4 secondary bedrooms, 2-3 with their own walk-in closet! You also have the option of adding an additional full bathroom on this level. All M/I Homes' Smart Series plans offer professionally pre-designed packages, allowing you to make this space your own by simply selecting the package that suits you best. You will love the stylish design and value that comes with your new Smart Series M/I Home.
Home Details
Home Type
- Single Family
Est. Annual Taxes
- $793
Year Built
- Built in 2024 | New Construction
Lot Details
- 6,970 Sq Ft Lot
HOA Fees
- $38 Monthly HOA Fees
Parking
- 2 Car Garage
Home Design
- Brick Exterior Construction
- Slab Foundation
- Composition Roof
Interior Spaces
- 2,559 Sq Ft Home
- Property has 2 Levels
- Washer Hookup
Kitchen
- Eat-In Kitchen
- Walk-In Pantry
- Stove
- Dishwasher
Flooring
- Carpet
- Ceramic Tile
- Vinyl
Bedrooms and Bathrooms
- 5 Bedrooms
- 3 Full Bathrooms
Schools
- Rose Grdn Elementary School
- Corbett Middle School
- Clemens High School
Utilities
- Central Heating and Cooling System
- Heating System Uses Natural Gas
Listing and Financial Details
- Legal Lot and Block 19 / 22
- Assessor Parcel Number 051937320190
Community Details
Overview
- $395 HOA Transfer Fee
- Alamo Mgmt Group Association
- Built by M/I Homes
- Boardwalk Subdivision
- Mandatory home owners association
Recreation
- Fishing Pier
Ownership History
Purchase Details
Home Financials for this Owner
Home Financials are based on the most recent Mortgage that was taken out on this home.Similar Homes in Converse, TX
Home Values in the Area
Average Home Value in this Area
Purchase History
| Date | Type | Sale Price | Title Company |
|---|---|---|---|
| Special Warranty Deed | -- | None Listed On Document |
Mortgage History
| Date | Status | Loan Amount | Loan Type |
|---|---|---|---|
| Open | $308,500 | New Conventional |
Property History
| Date | Event | Price | Change | Sq Ft Price |
|---|---|---|---|---|
| 05/16/2025 05/16/25 | Sold | -- | -- | -- |
| 04/29/2025 04/29/25 | Pending | -- | -- | -- |
| 04/04/2025 04/04/25 | For Sale | $364,990 | -- | $143 / Sq Ft |
Tax History Compared to Growth
Tax History
| Year | Tax Paid | Tax Assessment Tax Assessment Total Assessment is a certain percentage of the fair market value that is determined by local assessors to be the total taxable value of land and additions on the property. | Land | Improvement |
|---|---|---|---|---|
| 2023 | $793 | $42,800 | $42,800 | -- |
Agents Affiliated with this Home
-
Jaclyn Calhoun
J
Seller's Agent in 2025
Jaclyn Calhoun
Escape Realty
(210) 421-9291
339 in this area
1,530 Total Sales
-
Tori Vendola

Buyer's Agent in 2025
Tori Vendola
Reliance Residential Realty -
(210) 391-8653
1 in this area
39 Total Sales
Map
Source: San Antonio Board of REALTORS®
MLS Number: 1855799
APN: 05193-732-0190
- 5211 Hunters Park
- 5211 Hunters Park
- 5211 Hunters Park
- 5211 Hunters Park
- 5211 Hunters Park
- 5211 Hunters Park
- 5211 Hunters Park
- 5211 Hunters Park
- 5211 Hunters Park
- 5203 Hunters Park
- 13229 Hagerd Loop
- 5310 Basil Chase
- 5318 Basil Chase
- 4938 Oxbow Bend
- 13203 Rosemary Cove
- 4951 Ranahan Pass
- 4907 Oxbow Bend
- 4921 Drifter Oaks
- 5001 Drovers Path
- 13039 Heathers Sun
