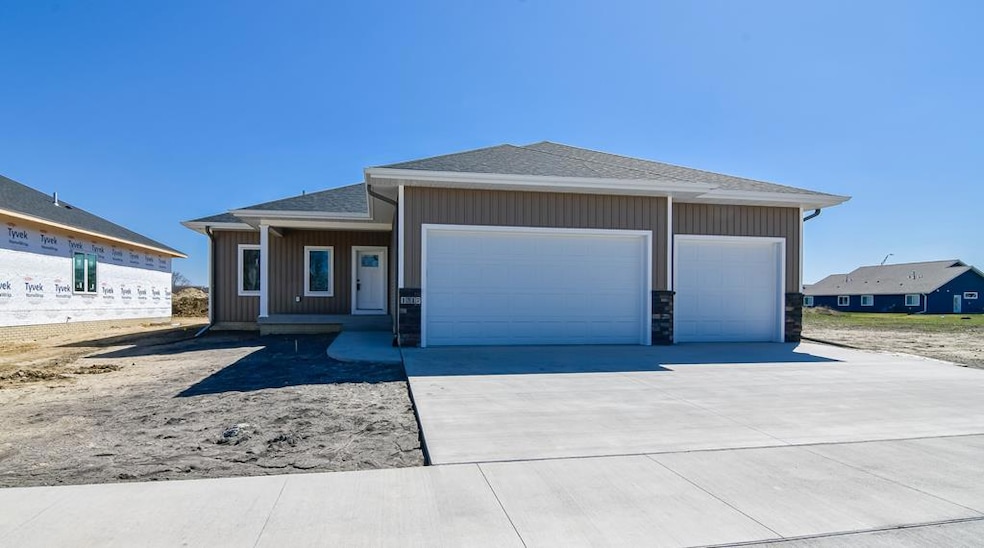1317 24th Ave N Fort Dodge, IA 50501
Estimated payment $2,212/month
Highlights
- Primary Bedroom Suite
- Open Floorplan
- 3 Car Attached Garage
- Updated Kitchen
- Ranch Style House
- Wet Bar
About This Home
Welcome to this inviting and stylish 4-bedroom, 3-bath home located in the desirable Williams Bend addition, just a stone's throw from Feelhaver School. Built in 2023, this residence boasts single-level living for convenience and ease. The main floor features a dedicated laundry room and a spacious primary bedroom complete with a luxurious en-suite bathroom. The kitchen is a true highlight, featuring sleek white cabinetry, elegant quartz countertops, stainless steel appliances, and a large island perfect for gatherings and meal prep. Downstairs, the lower level offers a generous family room, perfect for entertaining, which is stubbed for a wet bar, along with a fourth bedroom and a full bath, making it an excellent space for guests or family. Call Lindsey McKinney at 515-570-4123.
Listing Agent
RE/MAX of Fort Dodge Brokerage Phone: 5159553828 Listed on: 04/18/2025

Home Details
Home Type
- Single Family
Lot Details
- 7,841 Sq Ft Lot
- Lot Dimensions are 67 x 115
Parking
- 3 Car Attached Garage
- Garage Door Opener
- Driveway
- Open Parking
Home Design
- Ranch Style House
- Poured Concrete
- Asphalt Roof
- Vinyl Siding
Interior Spaces
- 1,581 Sq Ft Home
- Open Floorplan
- Wet Bar
- Electric Fireplace
- Living Room with Fireplace
- Dining Room
- Fire and Smoke Detector
Kitchen
- Updated Kitchen
- Stove
- Built-In Microwave
- Dishwasher
- Kitchen Island
Bedrooms and Bathrooms
- 3 Bedrooms
- Primary Bedroom Suite
- Walk-In Closet
Laundry
- Laundry Room
- Laundry on main level
Outdoor Features
- Patio
Utilities
- Forced Air Heating and Cooling System
- Gas Water Heater
Community Details
- Feelhaver Subdivision
Map
Home Values in the Area
Average Home Value in this Area
Property History
| Date | Event | Price | Change | Sq Ft Price |
|---|---|---|---|---|
| 08/19/2025 08/19/25 | Pending | -- | -- | -- |
| 07/30/2025 07/30/25 | For Sale | $349,500 | 0.0% | $221 / Sq Ft |
| 07/17/2025 07/17/25 | Pending | -- | -- | -- |
| 04/18/2025 04/18/25 | For Sale | $349,500 | -- | $221 / Sq Ft |
Source: Fort Dodge MLS
MLS Number: 26154
- 1161 25th Ave N
- 2517 N 15th Place
- 2731 N 13th Place
- 2027 Williams Dr
- 1527 28th Ave N
- 1508 28th Ave N
- 1040 25th Ave N
- 1650 Jonathan Dr
- 1751 Jonathan Dr
- 1631 Jonathan Dr
- 711 Miller Dr
- 1310 N 13th St
- 1516 Timberlane
- 1260 Williams Dr
- 1323 Dodge Cir
- 2223 19th Ave N
- 1688 13th Ave N
- 1327 N 19th St
- 1518 N 22nd St
- 2327 20th Ave N






