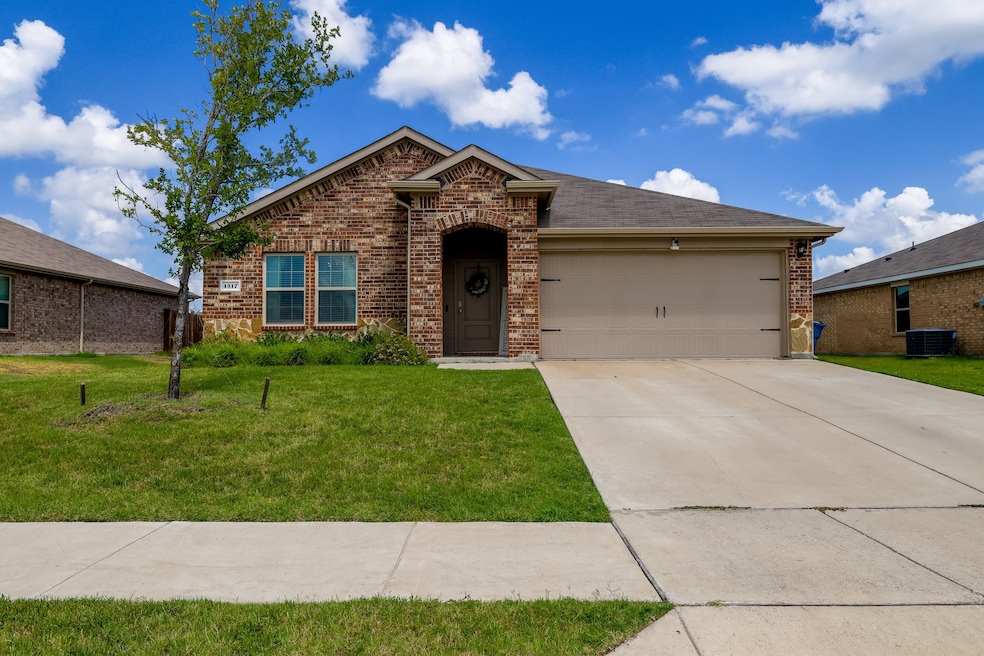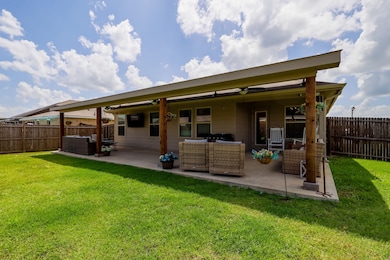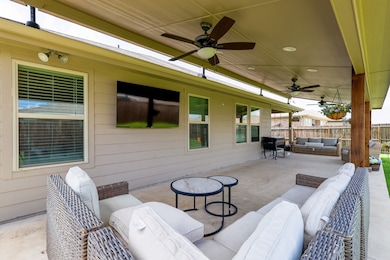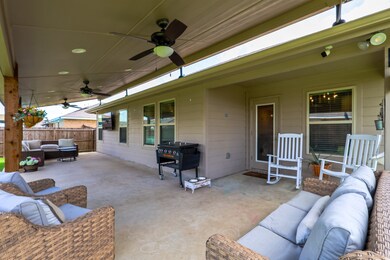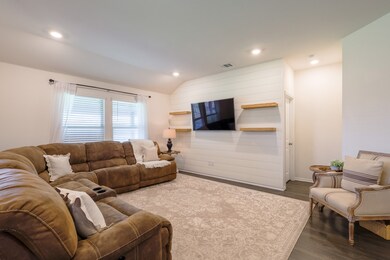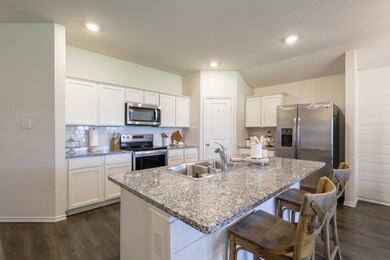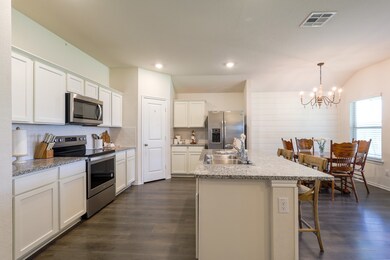
1317 Community Way Royse City, TX 75189
Estimated payment $2,091/month
Highlights
- Open Floorplan
- Granite Countertops
- Covered patio or porch
- Traditional Architecture
- Community Pool
- 2 Car Attached Garage
About This Home
Welcome to this move in ready, open concept home in the lively Magnolia subdivision of Royse City. Outstanding indoor and outdoor living awaits the next owner of this property. The backyard boasts an extraordinary expanded patio area. The owner invested over $20,000 to build the perfect backyard oasis. The covered patio sits under a traditional roof and has multiple seating areas, recessed lighting, multiple fans for warm days, and electrical outlets for TV and power. You will not find another patio in the area done so well. Inside, you have all the conveniences of a modern home accented by tasteful shelving and decorative shiplap. Living, dining, and kitchen connect for a spacious living area that can host the party. 4 bedrooms and 2 full bathrooms provide plenty of living space. The 4th bedroom can flex to function as an office. The home is still under the structural warranty from the builder giving you peace of mind. To enhance the enjoyment of the home, the Magnolia community offers a community pool, a splash playground, walking trails, parks, and a fishing pond nearby. This home offers the opportunity to live in a peaceful community yet is close to all the amenities that one would need. With all that comes with the home, both inside and out, it offers tremendous value to the new owner. Come and visit this home today.
Listing Agent
Century 21 Mike Bowman, Inc. Brokerage Phone: 817-354-7653 License #0743318 Listed on: 07/17/2025

Open House Schedule
-
Sunday, July 20, 20251:00 to 3:00 pm7/20/2025 1:00:00 PM +00:007/20/2025 3:00:00 PM +00:00Add to Calendar
Home Details
Home Type
- Single Family
Est. Annual Taxes
- $7,001
Year Built
- Built in 2021
Lot Details
- 7,405 Sq Ft Lot
- Lot Dimensions are 63 x 120
- Privacy Fence
- Wood Fence
- Landscaped
- Sprinkler System
- Back Yard
HOA Fees
- $40 Monthly HOA Fees
Parking
- 2 Car Attached Garage
- Front Facing Garage
- Garage Door Opener
Home Design
- Traditional Architecture
- Brick Exterior Construction
- Slab Foundation
- Shingle Roof
Interior Spaces
- 1,554 Sq Ft Home
- 1-Story Property
- Open Floorplan
- Chandelier
- Window Treatments
- Fire and Smoke Detector
- Washer and Electric Dryer Hookup
Kitchen
- Eat-In Kitchen
- Electric Oven
- Electric Cooktop
- Microwave
- Dishwasher
- Kitchen Island
- Granite Countertops
- Disposal
Flooring
- Carpet
- Tile
- Luxury Vinyl Plank Tile
Bedrooms and Bathrooms
- 4 Bedrooms
- Walk-In Closet
- 2 Full Bathrooms
Outdoor Features
- Covered patio or porch
- Exterior Lighting
- Rain Gutters
Schools
- John & Barbara Roderick Elementary School
- Community High School
Utilities
- Central Heating and Cooling System
Listing and Financial Details
- Legal Lot and Block 9 / D
- Assessor Parcel Number R1217700D00901
Community Details
Overview
- Association fees include all facilities, ground maintenance
- Proper HOA Management Association
- Magnolia Phase 5 Subdivision
Recreation
- Community Playground
- Community Pool
- Park
Map
Home Values in the Area
Average Home Value in this Area
Tax History
| Year | Tax Paid | Tax Assessment Tax Assessment Total Assessment is a certain percentage of the fair market value that is determined by local assessors to be the total taxable value of land and additions on the property. | Land | Improvement |
|---|---|---|---|---|
| 2023 | $6,345 | $260,245 | $80,000 | $180,245 |
| 2022 | $5,717 | $213,581 | $70,000 | $143,581 |
| 2021 | $555 | $32,450 | $32,450 | $0 |
Property History
| Date | Event | Price | Change | Sq Ft Price |
|---|---|---|---|---|
| 07/17/2025 07/17/25 | For Sale | $265,000 | -- | $171 / Sq Ft |
Similar Homes in Royse City, TX
Source: North Texas Real Estate Information Systems (NTREIS)
MLS Number: 21002171
APN: R-12177-00D-0090-1
- 1319 Lowhill Dr
- 1302 Lowhill Dr
- 1490 Fm 1777
- 1210 Community Way
- 316 Cultivator Ct
- 1504 Buckaroo Ln
- 315 Rusted Rail Dr
- 312 Wagon Wheel Dr
- 408 Cultivator Ct
- 302 Patina St
- 406 Patina St
- 506 Windrow Dr
- 417 Wagon Wheel Dr
- 505 Cistern Way
- 401 Chuck Wagon Dr
- 408 Wrangler Dr
- 410 Wrangler Dr
- 408 Shiplap Ln
- 304 Silo Cir
- 516 Patina St
- 1310 Bushel Dr
- 310 Wrangler Dr
- 516 Windrow Dr
- 410 Silo Cir
- 1010 Cotton Gin Ct
- 304 Saw Mill Rd
- 616 Chuck Wagon Dr
- 1408 Thunder Canyon Way
- 830 Rustic Way
- 813 Twin Edge Dr
- 808 Watermill Rd
- 904 Foundry Ln
- 809 Farmstead Way
- 803 Rustic Way
- 714 Windmill St
- 908 Old Bluff Ln
- 309 Plum Dr
- 409 Azalea Dr
- 511 E Cook St Unit 1
- 211 Caddo St
