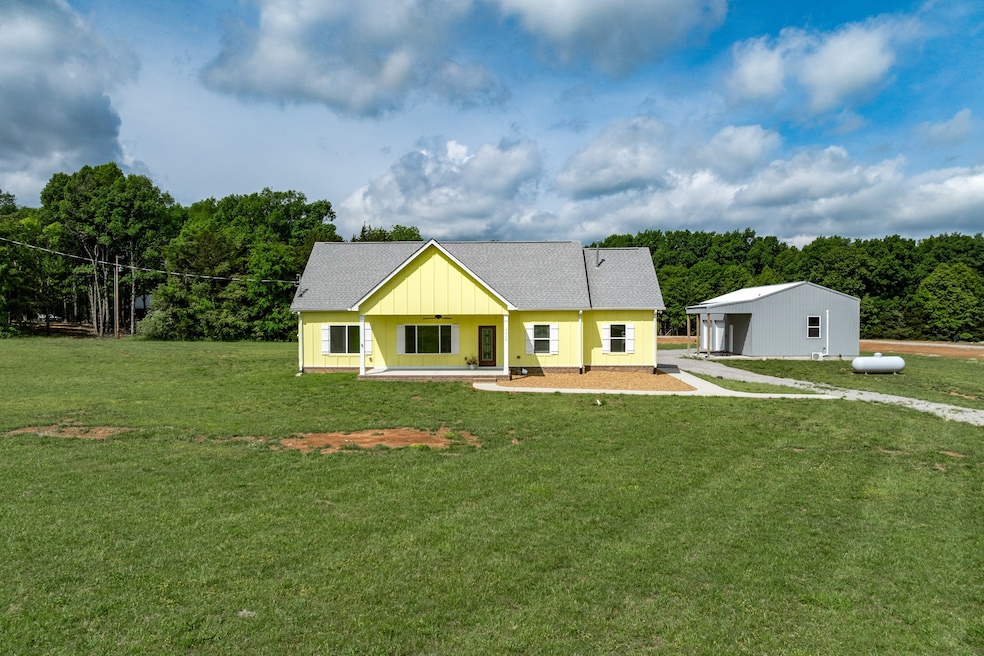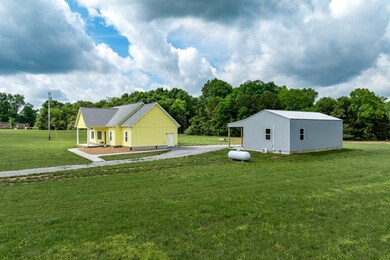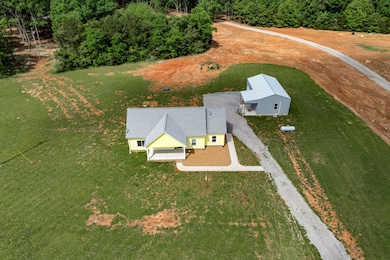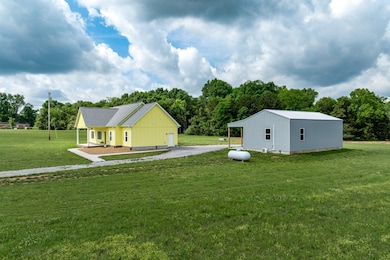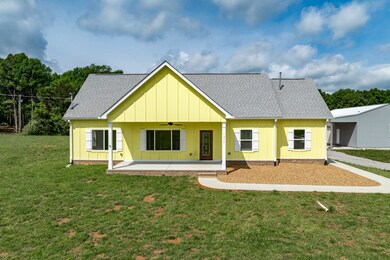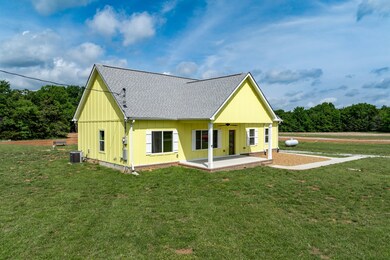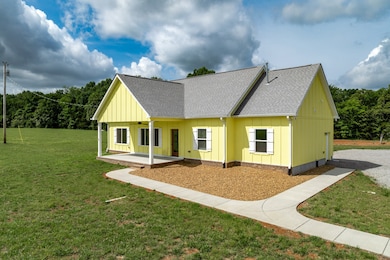
1317 Halls Mill Rd Unionville, TN 37180
Estimated payment $3,312/month
Highlights
- Traditional Architecture
- 2 Car Attached Garage
- Cooling Available
- No HOA
- Walk-In Closet
- Storage
About This Home
Experience the perfect blend of modern comfort and serene country living in this stunning 3-bedroom, 2-bathroom home, just 2 years young, nestled on 5 picturesque acres. Step inside to an inviting open floor plan that seamlessly connects the living, dining, and kitchen areas—ideal for both everyday living and entertaining. The kitchen is a chef’s dream, featuring a brand-new gas stove, custom hooded vent, and all appliances included—even the washer and dryer! Custom barn doors add a touch of rustic charm, while the spacious walk-in closet offers ample storage. The master suite boasts a luxurious bathroom with a large custom walk-in shower and a relaxing garden tub, providing a spa-like retreat within your own home. Enjoy breathtaking views of your expansive property from the wrap-around back porch, perfect for morning coffee or evening relaxation. The property also boasts a large, fully insulated shop equipped with a complete bathroom—including a urinal—and climate control for year-round comfort. Insulated garage doors ensure energy efficiency and security. This home is priced to sell and offers an unparalleled opportunity to own a slice of tranquility with all the modern amenities. Don’t miss out on making this dream home yours.
Listing Agent
Benchmark Realty, LLC Brokerage Phone: 6159241220 License #324234 Listed on: 05/03/2025

Home Details
Home Type
- Single Family
Est. Annual Taxes
- $1,656
Year Built
- Built in 2023
Lot Details
- 5 Acre Lot
Parking
- 2 Car Attached Garage
- 2 Carport Spaces
Home Design
- Traditional Architecture
- Shingle Roof
Interior Spaces
- 1,320 Sq Ft Home
- Property has 1 Level
- Ceiling Fan
- Storage
- Crawl Space
Kitchen
- <<microwave>>
- Ice Maker
- Dishwasher
- Disposal
Bedrooms and Bathrooms
- 3 Main Level Bedrooms
- Walk-In Closet
- 2 Full Bathrooms
Laundry
- Dryer
- Washer
Schools
- Community Elementary School
- Community Middle School
- Community High School
Utilities
- Cooling Available
- Central Heating
- Septic Tank
- High Speed Internet
- Cable TV Available
Community Details
- No Home Owners Association
- Survey Subdivision
Listing and Financial Details
- Assessor Parcel Number 047 00807 000
Map
Home Values in the Area
Average Home Value in this Area
Tax History
| Year | Tax Paid | Tax Assessment Tax Assessment Total Assessment is a certain percentage of the fair market value that is determined by local assessors to be the total taxable value of land and additions on the property. | Land | Improvement |
|---|---|---|---|---|
| 2024 | $1,656 | $71,225 | $17,250 | $53,975 |
| 2023 | -- | $71,225 | $17,250 | $53,975 |
Property History
| Date | Event | Price | Change | Sq Ft Price |
|---|---|---|---|---|
| 05/03/2025 05/03/25 | For Sale | $573,000 | -- | $434 / Sq Ft |
Similar Homes in the area
Source: Realtracs
MLS Number: 2866376
APN: 002047 00807
- 0 Burnt Hill Rd
- 272 Wheel Rd
- 282 Wheel Rd
- 601 Halls Mill Rd
- 110 Broomsage Cir
- 832 Longview Rd
- 834 Longview Rd
- 827 Longview Rd
- 838 Longview Rd
- 2651 Highway 41a N
- 500 Old Pencil Mill Rd
- 501 Burnt Hill Rd
- 0 Clem Creek Rd
- 5 Unionville Deason Rd
- 1418 Unionville Deason Rd
- 218 Peachtree St
- 1435 Unionville Deason Rd
- 371 Honeybee Dr
- 2119 Halls Mill Rd
- 2121 Halls Mill Rd
- 260 Wheel Rd
- 272 Wheel Rd
- 282 Wheel Rd
- 806 Taylor Dr
- 1601 Green Ln
- 278 Addison Ave
- 1003 W Lane St Unit A
- 967 Horse Mountain Rd Unit 8B
- 1404 N Main St
- 105 Kingwood Ave
- 609 Landers St
- 807 Belmont Ave Unit F
- 238 Anthony Ln
- 1408 Birch St
- 9179 Shelbyville Pike
- 301 Ligon Dr
- 301 Ligon Dr
- 405 Webb Rd W
- 341 S Ellington Pkwy
- 222 Mcclure St
