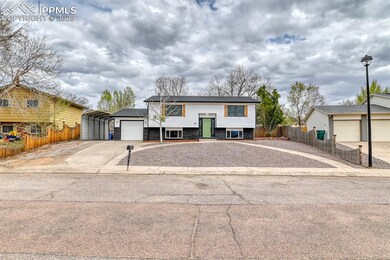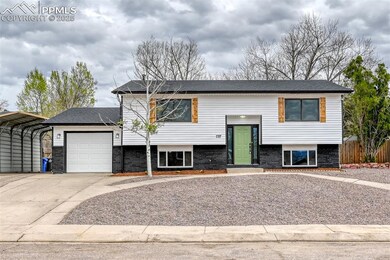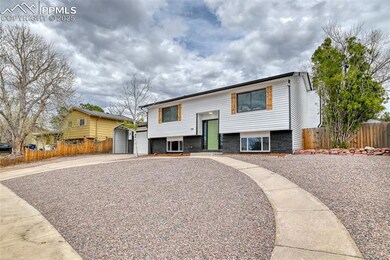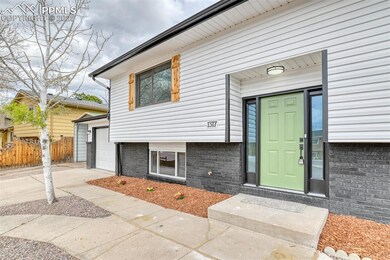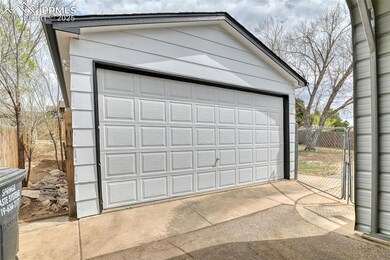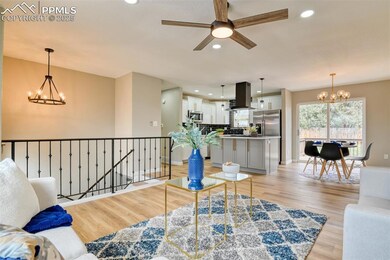
1317 Hiawatha Dr Colorado Springs, CO 80915
Cimarron Hills NeighborhoodHighlights
- Mountain View
- <<doubleOvenToken>>
- Shed
- Main Floor Bedroom
- 3 Car Garage
- Property is near shops
About This Home
As of May 2025Welcome to this beautifully remodeled 4-bedroom, 2-bathroom property featuring a one-car attached garage and a massive 2-car detached garage – the ultimate space for realizing your craftsman dreams. Nestled in a quiet area, step onto the deck and take in the serene view of the spacious backyard. With a brand-new roof and the comfort of central air conditioning, you can unwind and enjoy the upcoming summer months. The lower level features built-in shelves, a wine cooler, and a mini-fridge – a perfect setup for comfortable family living, complete with a cozy wood-burning fireplace.
Last Agent to Sell the Property
Keller Williams Partners Brokerage Phone: 719-955-1999 Listed on: 04/17/2025

Home Details
Home Type
- Single Family
Est. Annual Taxes
- $1,628
Year Built
- Built in 1970
Lot Details
- 9,701 Sq Ft Lot
- Back Yard Fenced
- Landscaped
- Hillside Location
Parking
- 3 Car Garage
- Driveway
Home Design
- Bi-Level Home
- Shingle Roof
- Wood Siding
Interior Spaces
- 2,128 Sq Ft Home
- Ceiling Fan
- Mountain Views
- Laundry on lower level
Kitchen
- <<doubleOvenToken>>
- Range Hood
- <<microwave>>
- Dishwasher
- Disposal
Bedrooms and Bathrooms
- 4 Bedrooms
- Main Floor Bedroom
Schools
- Mcauliffe Elementary School
- Jack Swigert Aerospace Academy Middle School
- Mitchell High School
Utilities
- Forced Air Heating and Cooling System
- Heating System Uses Natural Gas
Additional Features
- Shed
- Property is near shops
Ownership History
Purchase Details
Home Financials for this Owner
Home Financials are based on the most recent Mortgage that was taken out on this home.Purchase Details
Purchase Details
Purchase Details
Home Financials for this Owner
Home Financials are based on the most recent Mortgage that was taken out on this home.Purchase Details
Home Financials for this Owner
Home Financials are based on the most recent Mortgage that was taken out on this home.Purchase Details
Purchase Details
Home Financials for this Owner
Home Financials are based on the most recent Mortgage that was taken out on this home.Purchase Details
Home Financials for this Owner
Home Financials are based on the most recent Mortgage that was taken out on this home.Purchase Details
Home Financials for this Owner
Home Financials are based on the most recent Mortgage that was taken out on this home.Purchase Details
Home Financials for this Owner
Home Financials are based on the most recent Mortgage that was taken out on this home.Purchase Details
Purchase Details
Purchase Details
Similar Homes in Colorado Springs, CO
Home Values in the Area
Average Home Value in this Area
Purchase History
| Date | Type | Sale Price | Title Company |
|---|---|---|---|
| Special Warranty Deed | -- | None Listed On Document | |
| Special Warranty Deed | -- | None Listed On Document | |
| Trustee Deed | -- | None Listed On Document | |
| Interfamily Deed Transfer | -- | Amrock | |
| Warranty Deed | $175,300 | Unified Title Company | |
| Interfamily Deed Transfer | -- | None Available | |
| Warranty Deed | $161,200 | Empire Title Co Springs Llc | |
| Warranty Deed | $151,000 | Land Title Guarantee Company | |
| Warranty Deed | $98,000 | -- | |
| Warranty Deed | -- | -- | |
| Deed | -- | -- | |
| Deed | -- | -- | |
| Deed | -- | -- |
Mortgage History
| Date | Status | Loan Amount | Loan Type |
|---|---|---|---|
| Open | $258,000 | Construction | |
| Previous Owner | $50,000 | Credit Line Revolving | |
| Previous Owner | $267,430 | VA | |
| Previous Owner | $266,000 | VA | |
| Previous Owner | $181,084 | VA | |
| Previous Owner | $160,075 | VA | |
| Previous Owner | $161,200 | VA | |
| Previous Owner | $141,000 | No Value Available | |
| Previous Owner | $33,610 | Stand Alone Second | |
| Previous Owner | $86,145 | Unknown | |
| Previous Owner | $93,100 | No Value Available | |
| Previous Owner | $71,250 | No Value Available |
Property History
| Date | Event | Price | Change | Sq Ft Price |
|---|---|---|---|---|
| 05/15/2025 05/15/25 | Sold | $440,000 | 0.0% | $207 / Sq Ft |
| 04/18/2025 04/18/25 | Pending | -- | -- | -- |
| 04/17/2025 04/17/25 | For Sale | $440,000 | +53.3% | $207 / Sq Ft |
| 03/05/2025 03/05/25 | Sold | $287,000 | -7.4% | $135 / Sq Ft |
| 01/28/2025 01/28/25 | Off Market | $310,000 | -- | -- |
| 01/16/2025 01/16/25 | Price Changed | $310,000 | -3.1% | $146 / Sq Ft |
| 01/10/2025 01/10/25 | For Sale | $320,000 | 0.0% | $150 / Sq Ft |
| 11/14/2024 11/14/24 | Off Market | $320,000 | -- | -- |
| 10/15/2024 10/15/24 | For Sale | $320,000 | -- | $150 / Sq Ft |
Tax History Compared to Growth
Tax History
| Year | Tax Paid | Tax Assessment Tax Assessment Total Assessment is a certain percentage of the fair market value that is determined by local assessors to be the total taxable value of land and additions on the property. | Land | Improvement |
|---|---|---|---|---|
| 2025 | $1,628 | $28,200 | -- | -- |
| 2024 | $1,511 | $28,260 | $4,000 | $24,260 |
| 2023 | $1,511 | $28,260 | $4,000 | $24,260 |
| 2022 | $1,347 | $19,880 | $3,130 | $16,750 |
| 2021 | $1,441 | $20,460 | $3,220 | $17,240 |
| 2020 | $1,378 | $17,470 | $2,500 | $14,970 |
| 2019 | $1,372 | $17,470 | $2,500 | $14,970 |
| 2018 | $1,135 | $13,450 | $1,690 | $11,760 |
| 2017 | $1,082 | $13,450 | $1,690 | $11,760 |
| 2016 | $938 | $13,780 | $1,710 | $12,070 |
| 2015 | $935 | $13,780 | $1,710 | $12,070 |
| 2014 | $907 | $12,910 | $1,710 | $11,200 |
Agents Affiliated with this Home
-
Maggie Porter

Seller's Agent in 2025
Maggie Porter
Keller Williams Partners
(719) 453-5340
7 in this area
96 Total Sales
-
Willie Bridgeforth
W
Seller's Agent in 2025
Willie Bridgeforth
Merit Company Inc
(719) 339-3464
3 in this area
6 Total Sales
-
Thornton Willis Jr
T
Seller Co-Listing Agent in 2025
Thornton Willis Jr
Merit Company Inc
(719) 229-2543
2 in this area
7 Total Sales
-
Cami Browning

Buyer's Agent in 2025
Cami Browning
RE/MAX
(719) 494-7403
1 in this area
27 Total Sales
Map
Source: Pikes Peak REALTOR® Services
MLS Number: 3784293
APN: 54071-04-016
- 1254 Atoka Dr
- 1298 Kachina Dr
- 1447 Nokomis Dr
- 1223 Soaring Eagle Dr
- 1234 Soaring Eagle Dr
- 1275 Soaring Eagle Dr
- 1128 Cree Dr Unit 1128
- 1116 Cree Dr Unit 1116
- 1287 Soaring Eagle Dr
- 1295 Soaring Eagle Dr
- 1132 Cree Dr
- 1105 Cree Dr
- 1356 Soaring Eagle Dr
- 6734 Mission Rd
- 6758 Mission Rd
- 1110 Chiricahua Loop
- 1363 Soaring Eagle Dr
- 6465 Pawnee Cir
- 6905 Chippewa Rd
- 1109 Peterson Rd

