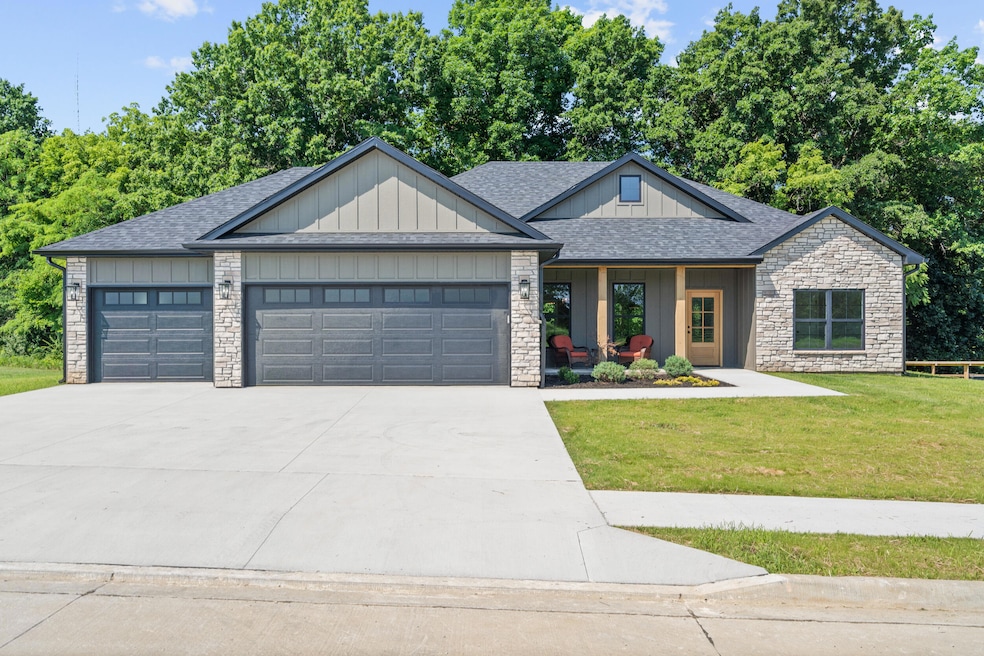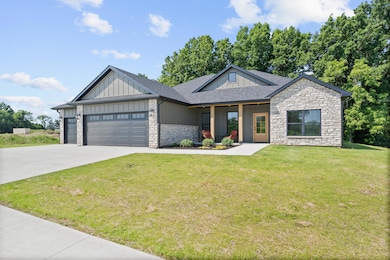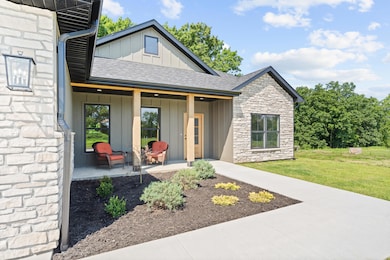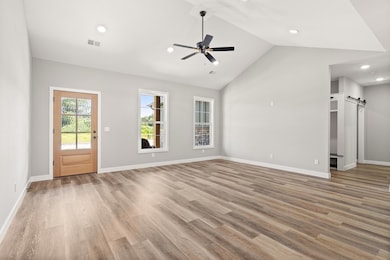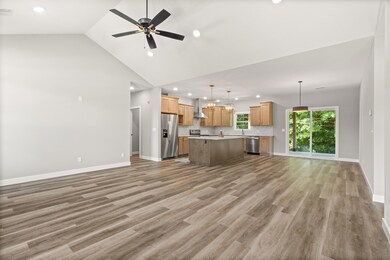
1317 Stonehaven Dr Boonville, MO 65233
Estimated payment $2,501/month
Highlights
- Popular Property
- Marble Countertops
- First Floor Utility Room
- Ranch Style House
- Covered patio or porch
- 3 Car Attached Garage
About This Home
Brand new, 3-bed, 2-bath home with 1,600 sq ft. located in Boone Point Subdivision. Features an oversized 3-car garage, open-concept layout, durable LVP flooring, and exceptional build quality. The kitchen includes marble countertops, a huge center island, a walk-in pantry, loads of cabinetry, and modern finishes. Spacious laundry room with built-in cabinetry adds storage and practicality. The primary suite boasts a double vanity and luxurious onyx, walk-in shower, along with a large walk-in closet with built-in shelving. Enjoy outdoor living on the covered patio with a private wooded view. The pull-down attic access in the garage is centrally located, and the attic is ready for storage with flooring already in place. Thoughtfully designed for comfort, style, and function. Agent Owned.
Home Details
Home Type
- Single Family
Year Built
- Built in 2025
Lot Details
- Lot Dimensions are 80x155
- Zoning described as R-S Single Family Residential
HOA Fees
- $17 Monthly HOA Fees
Parking
- 3 Car Attached Garage
- Driveway
Home Design
- Ranch Style House
- Concrete Foundation
- Slab Foundation
- Poured Concrete
- Architectural Shingle Roof
- Stone Veneer
- Vinyl Construction Material
Interior Spaces
- 1,600 Sq Ft Home
- Vinyl Clad Windows
- Living Room
- Combination Kitchen and Dining Room
- First Floor Utility Room
- Utility Room
Kitchen
- Electric Cooktop
- Dishwasher
- Kitchen Island
- Marble Countertops
Flooring
- Carpet
- Laminate
Bedrooms and Bathrooms
- 3 Bedrooms
- Split Bedroom Floorplan
- Walk-In Closet
- Bathroom on Main Level
- 2 Full Bathrooms
Outdoor Features
- Covered patio or porch
Schools
- Boonville Elementary And Middle School
- Boonville High School
Utilities
- Forced Air Heating and Cooling System
- Heating System Uses Natural Gas
Community Details
- Boonville Subdivision
Listing and Financial Details
- Assessor Parcel Number 101002003001001258
Map
Home Values in the Area
Average Home Value in this Area
Property History
| Date | Event | Price | Change | Sq Ft Price |
|---|---|---|---|---|
| 07/06/2025 07/06/25 | For Sale | $379,900 | -- | $237 / Sq Ft |
Similar Homes in Boonville, MO
Source: Columbia Board of REALTORS®
MLS Number: 428293
- 207 Boone Point Subdivision
- 218 Boone Point Subdivision
- 260 Boone Point Subdivision
- 248 Boone Point Subdivision
- 233 Boone Point Subdivision
- 234 Boone Point Subdivision
- 246 Boone Point Subdivision
- 221 Boone Point Subdivision
- 247 Boone Point Subdivision
- 226 Boone Point Subdivision
- 254 Boone Point Subdivision
- 251 Boone Point Subdivision
- 262 Boone Point Subdivision
- 244 Boone Point Subdivision
- 220 Boone Point Subdivision
- 236 Boone Point Subdivision
- 228 Boone Point Subdivision
- 242 Boone Point Subdivision
- 261 Boone Point Subdivision
- 252 Boone Point Subdivision
- 1117 Stonehaven Dr
- 1328 Kiowa Ct
- 207 Shields St
- 412 N Church St Unit Apartment 3
- 4609 W Millbrook Dr
- 4306 Ludwick Blvd
- 2101 Corona Rd
- 2101 Corona Rd Unit 209
- 2100 Corona Rd Unit 101
- 2100 Corona Rd
- 4340 W Bainbridge Ct
- 4006 W Worley St Unit 302
- 4010 W Broadway
- 3690 W Broadway
- 6055 W Swather Ct
- 3601 W Broadway
- 5617 Abercorn Dr
- 3608 Teakwood Dr
- 3521 N Stadium Blvd
- 3403 Westwind Dr Unit A
