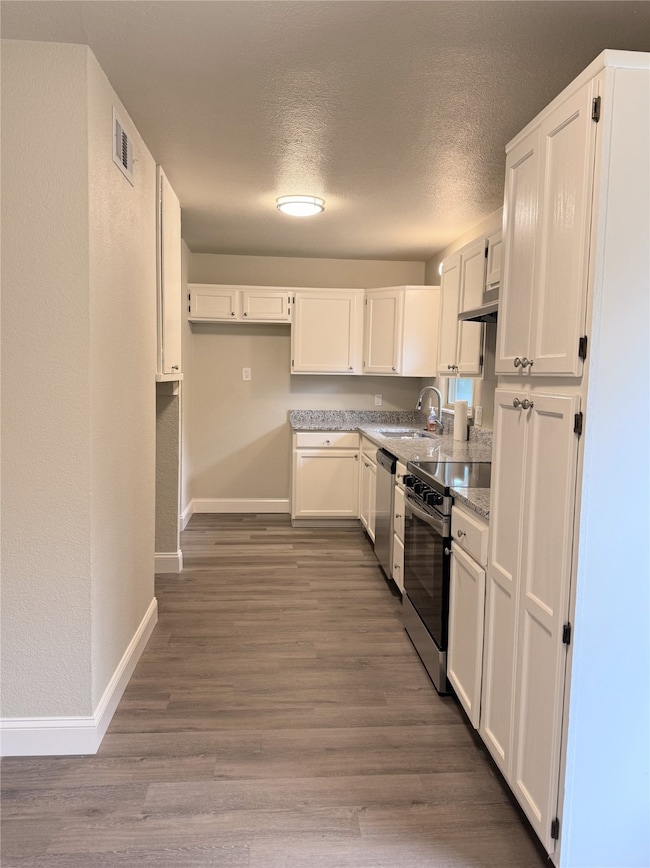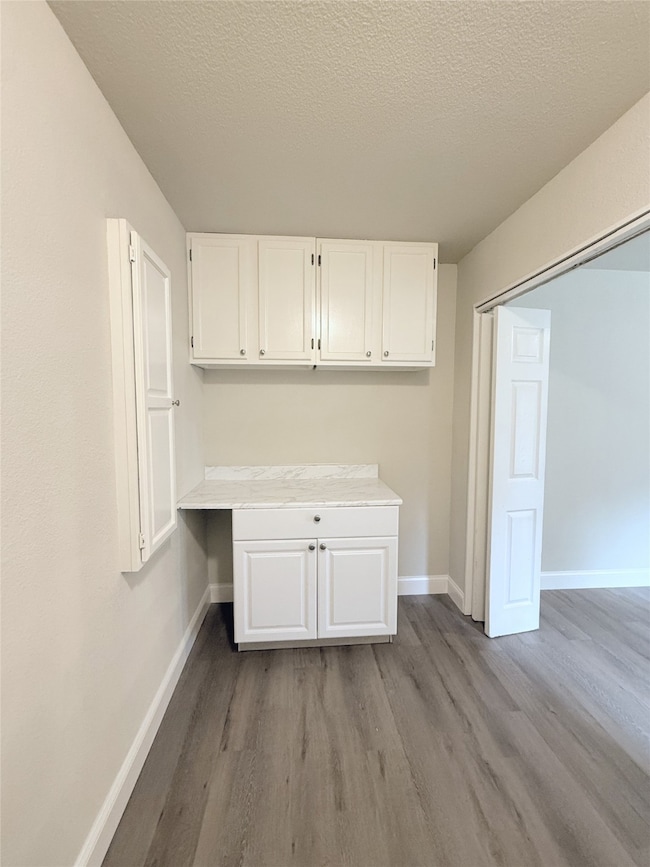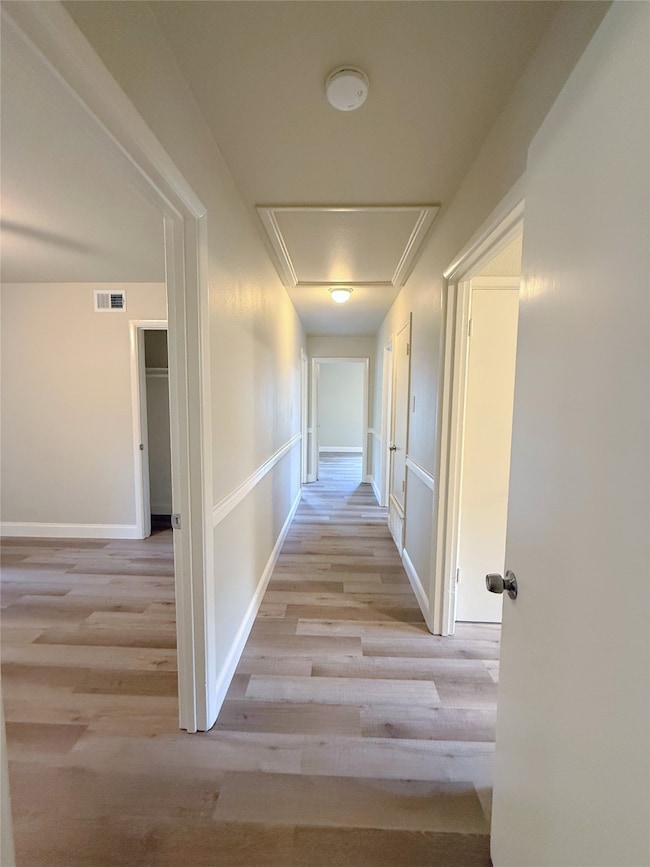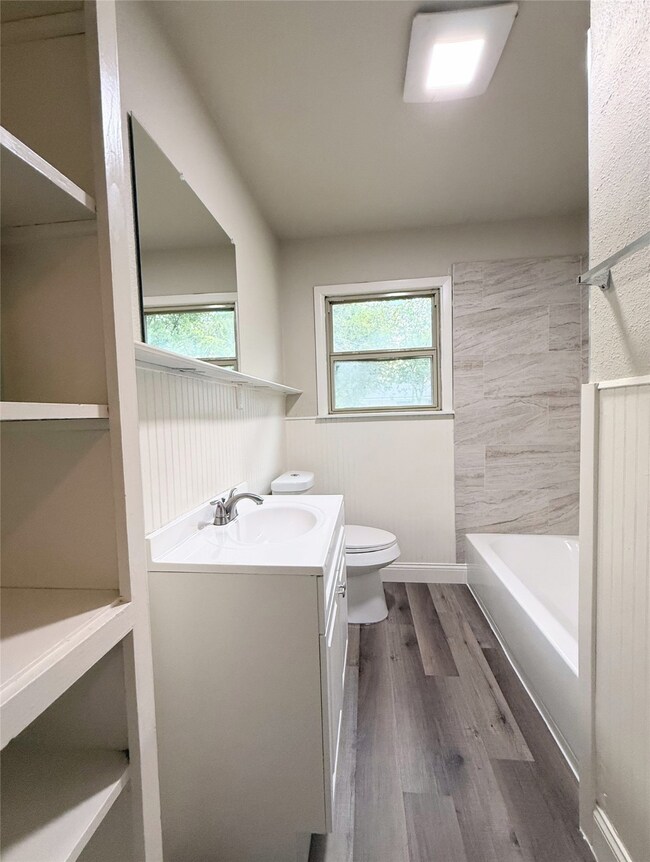1318 N Binkley St Sherman, TX 75092
About This Home
Fully Renovated Brick Home with Covered Carport & Large Fenced Backyard Welcome to this beautifully updated 3-bedroom, 1.5-bath brick home, where modern upgrades meet everyday comfort. The bright, floor plan is filled with natural light, creating a warm and inviting space for both relaxing and entertaining. The kitchen serves as the heart of the home, featuring granite countertops, stainless steel appliances, ample cabinetry, and a stylish design perfect for gatherings. Both bathrooms have been tastefully updated, while the spacious bedrooms provide comfort and flexibility for family or guests. With fresh neutral paint, new windows and doors, energy-efficient LED lighting, and durable luxury vinyl plank flooring, the home feels brand new. Major updates include a new roof, AC system, water heater, plumbing, electrical, ceiling fans, and smart home features—delivering comfort, efficiency, and peace of mind. Outside, enjoy the covered carport, expansive fenced backyard, and plenty of room for outdoor living, pets, or play. Conveniently located near parks, schools, Hwy 75, and just minutes from Downtown Sherman, this home offers the perfect balance of charm, convenience, and modern living.
Listing Agent
Lifestyles Realty Dallas, Inc Brokerage Phone: 972-827-0214 License #0800646 Listed on: 10/17/2025
Home Details
Home Type
- Single Family
Est. Annual Taxes
- $3,716
Year Built
- Built in 1956
Lot Details
- 10,803 Sq Ft Lot
Interior Spaces
- 1,373 Sq Ft Home
- 1-Story Property
Kitchen
- Electric Oven
- Dishwasher
- Disposal
Bedrooms and Bathrooms
- 3 Bedrooms
Parking
- 2 Carport Spaces
- On-Street Parking
Schools
- Fairview Elementary School
- Sherman High School
Listing and Financial Details
- Residential Lease
- Property Available on 10/18/25
- Tenant pays for all utilities, grounds care, insurance
- Legal Lot and Block 10 / 6
- Assessor Parcel Number 159628
Community Details
Overview
- Ridglea 2Nd Add Subdivision
Pet Policy
- Call for details about the types of pets allowed
- Pet Deposit $250
Map
Source: North Texas Real Estate Information Systems (NTREIS)
MLS Number: 21090742
APN: 159628
- 1414 N Binkley St
- 1409 N Highland Ave
- 1015 W Sycamore St
- 1318 Kessler Blvd
- 1109 W Belden St
- 1205 W Birge St
- 1224 W Hunt St
- 1709 N Binkley St
- 1711 N Ricketts St
- 425 W Belden St
- 1824 N Binkley St
- 1825 N Highland Ave
- 1826 N Highland Ave
- 426 W McGee St
- 823 W Fischer St
- 1018 N Woods St
- 736 Westwood Dr
- 932 N Woods St
- 716 Kessler Blvd
- 820 W College St
- 1208 W Hunt St
- 1505 Park Place
- 907 W Birge St
- 1705 Park Place Unit 1703
- 1723 Park Place Unit 1723
- 1807 Park Place
- 1813 Park Place
- 820 W College St
- 1350 W Taylor St
- 1200 W Taylor St
- 1400 Crescent Dr
- 1615 N Alexander St Unit 1619
- 524 N Wharton St
- 327 W Texas St Unit ID1309041P
- 1107 Blanton Dr
- 506 N Ricketts St
- 1704 W Birge St
- 1819 N Alexander St Unit 1821
- 422 N Woods St
- 1701 Westside Dr







