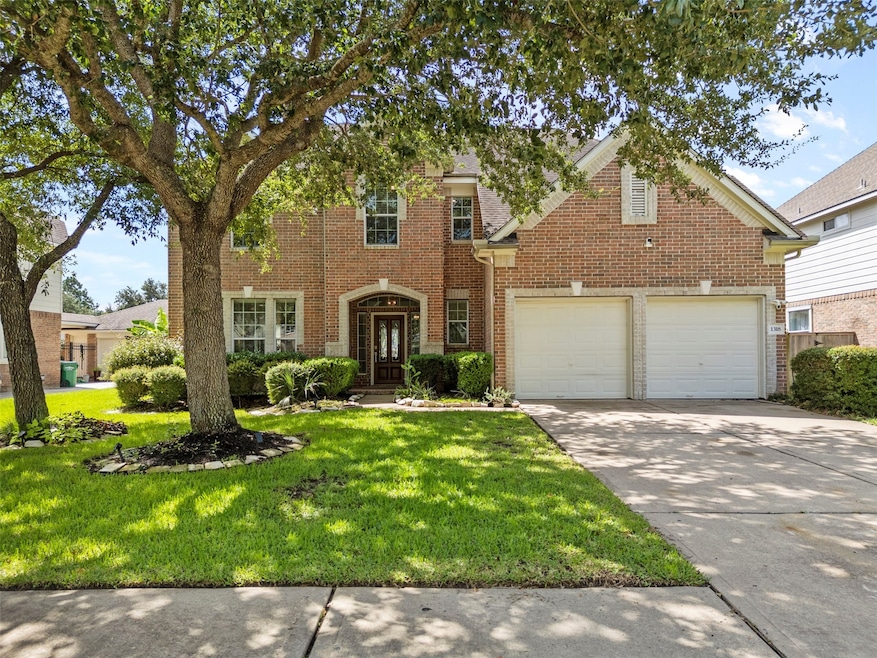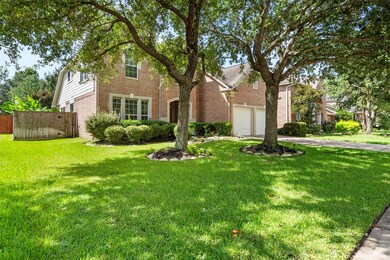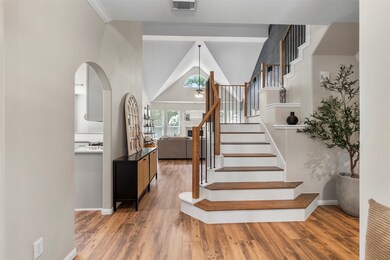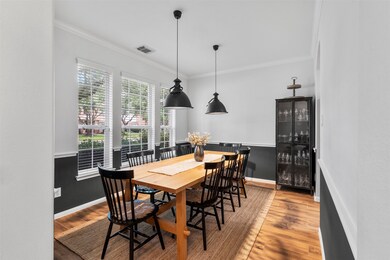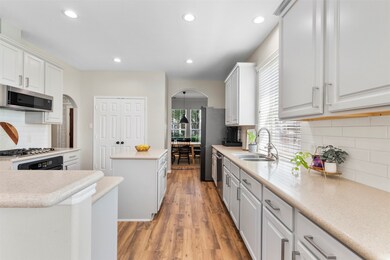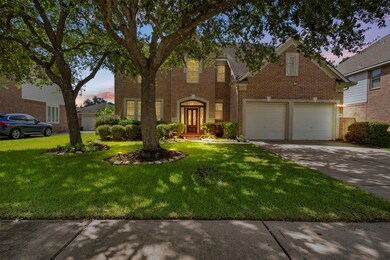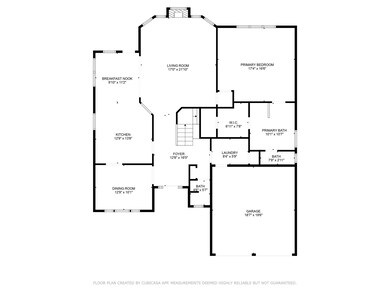1318 Wealden Forest Dr Spring, TX 77379
Gleannloch Farms NeighborhoodHighlights
- Boat Dock
- Golf Course Community
- Tennis Courts
- Hassler Elementary School Rated A
- Fitness Center
- Clubhouse
About This Home
This stunning 2,691 sq' home has 4BR & 2.5BA , providing ample space, comfort, & style. 2 car garage w/EV charging station! Step inside to discover an open floor plan w/ a soaring vaulted ceiling & cozy fireplace in the Family room. Tile plank flooring is downstairs and vinyl floors are up...No carpet! Natural light pours into all rooms with white window blinds throughout, updated fixtures, & recessed lighting. The renovated kitchen has upgraded counters, SS appliances, center island & pantry. Refrigerator stays. Washer & Dryer are also included. Retreat to the spacious Primary bedroom, which offers a large walk in closet, updated ensuite bath with dual Quartz vanities, jetted tub & frameless glass enclosed shower. Game Room, office, 3 BR's & 1BA are upstairs. Enjoy a huge fenced backyard w/ fruit trees and patio. Community amenities are, 3 pools, golf course, tennis & pickleball courts, lakes, & equestrian center. Klein schools, close to 99, shopping, & restaurants.
Listing Agent
Compass RE Texas, LLC - The Woodlands License #0662694 Listed on: 07/17/2025

Home Details
Home Type
- Single Family
Est. Annual Taxes
- $7,257
Year Built
- Built in 2004
Lot Details
- 8,191 Sq Ft Lot
- Back Yard Fenced
- Sprinkler System
Parking
- 2 Car Attached Garage
- Oversized Parking
- Electric Vehicle Home Charger
- Garage Door Opener
- Driveway
Home Design
- Traditional Architecture
Interior Spaces
- 2,691 Sq Ft Home
- 2-Story Property
- High Ceiling
- Ceiling Fan
- Gas Log Fireplace
- Formal Entry
- Family Room Off Kitchen
- Living Room
- Breakfast Room
- Dining Room
- Home Office
- Game Room
- Utility Room
Kitchen
- Gas Oven
- Gas Range
- Microwave
- Dishwasher
- Kitchen Island
- Disposal
Flooring
- Tile
- Vinyl Plank
- Vinyl
Bedrooms and Bathrooms
- 4 Bedrooms
- En-Suite Primary Bedroom
- Double Vanity
- Single Vanity
- Hydromassage or Jetted Bathtub
- Separate Shower
Laundry
- Dryer
- Washer
Home Security
- Security System Leased
- Fire and Smoke Detector
- Fire Sprinkler System
Eco-Friendly Details
- Energy-Efficient Thermostat
- Ventilation
Outdoor Features
- Tennis Courts
- Balcony
Schools
- Hassler Elementary School
- Doerre Intermediate School
- Klein Cain High School
Utilities
- Central Heating and Cooling System
- Heating System Uses Gas
- Programmable Thermostat
- Municipal Trash
- Cable TV Available
Listing and Financial Details
- Property Available on 8/13/25
- 12 Month Lease Term
Community Details
Recreation
- Boat Dock
- Golf Course Community
- Tennis Courts
- Pickleball Courts
- Community Playground
- Fitness Center
- Community Pool
- Dog Park
Pet Policy
- No Pets Allowed
Additional Features
- Gleannloch Farms Subdivision
- Clubhouse
Map
Source: Houston Association of REALTORS®
MLS Number: 95040834
APN: 1216750030012
- 10311 Pitcataway Dr
- 1415 Kennoway Park Dr
- 10522 Kirkwell Manor Ct
- 10514 Primo Place
- 10606 Maidstone Manor Ct
- 10526 Aster Crest Ct
- 10543 Day Trail Ln
- 1608 Grable Cove Ln
- 1522 Brendon Trails Dr
- 1619 Meirwoods Dr
- 10742 Chestnut Path Way
- 10739 Chestnut Path Way
- 19430 Bold River Rd
- 19346 Bold River Rd
- 20011 Standing Cypress Dr
- 19442 Bold River Rd
- 1234 Walston Ridge Dr
- 9923 Eden Valley Dr
- 10606 Chestnut Path Way
- 10615 Chestnut Path Way
- 1407 Kennoway Park Dr
- 10510 Barnstable Ct
- 10518 Day Trail Ln
- 10543 Day Trail Ln
- 19230 Danphe Landing Ct
- 1615 Grable Cove Ln
- 19235 Danphe Landing Ct
- 19430 Bold River Rd
- 10615 Chestnut Path Way
- 10719 Gilford Crest Dr
- 11307 Sugar Bowl Dr
- 10638 Dawn Pine Forest Trail
- 10921 Boudreaux Rd
- 11410 Flying Geese Ln
- 11415 Sugar Bowl Dr
- 11438 Flying Geese Ln
- 11002 Northam Dr
- 9707 Old Timber Ln
- 11523 Dahlia Dale Dr
- 19822 Breezy Cove Ct
