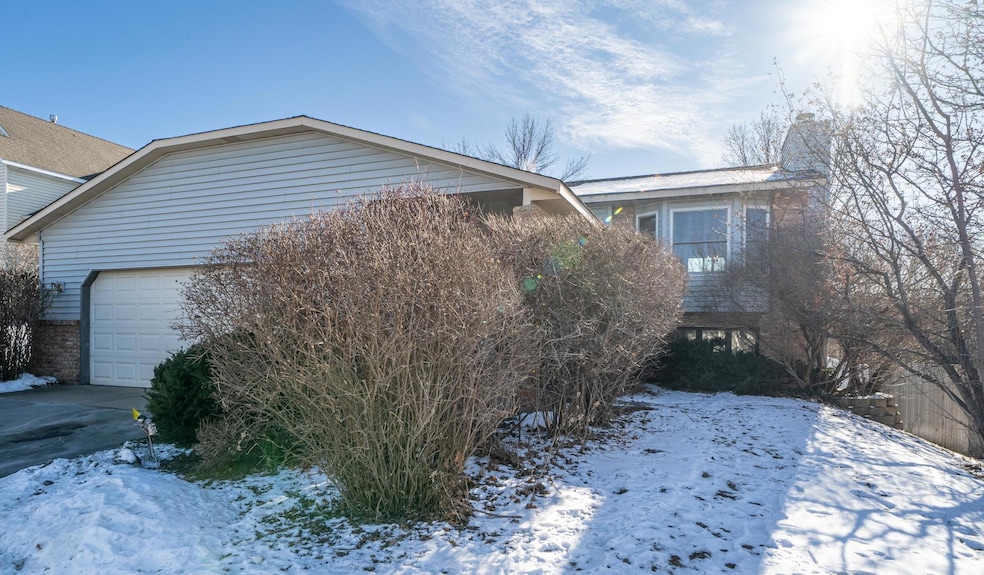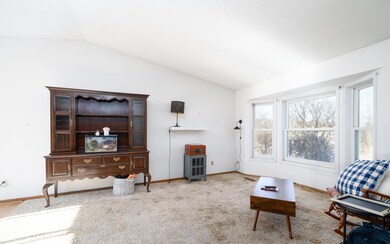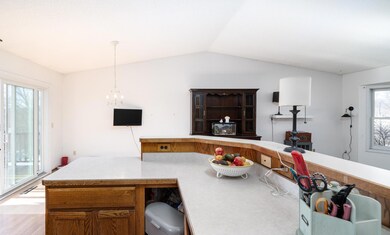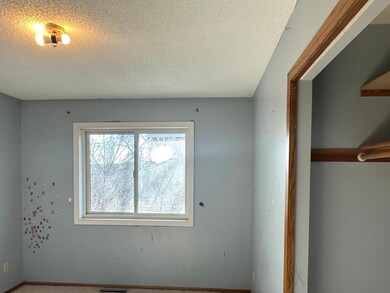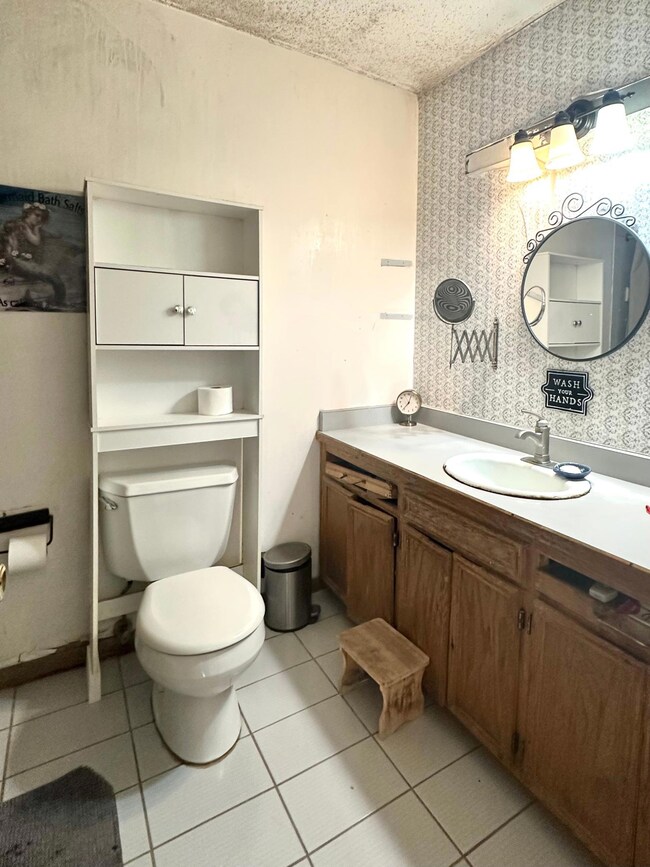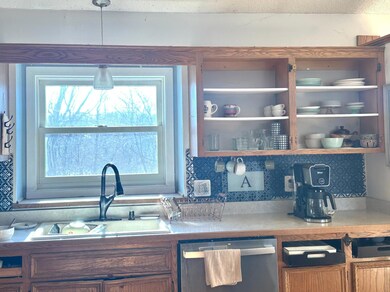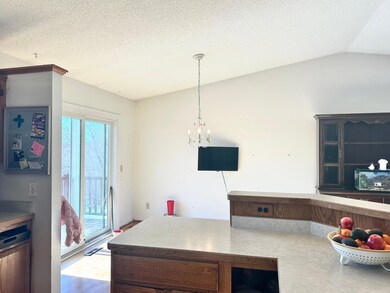
1318 Windcrest Ave Saint Paul, MN 55123
Highlights
- Home fronts a pond
- Main Floor Primary Bedroom
- No HOA
- Glacier Hills Elementary School Rated A
- Sauna
- Game Room with Fireplace
About This Home
As of February 2025*Multiple offers - offer deadline 610pm Sunday Feb2* Vaulted 5BR walkout split level home on 1/3rd acre lot with southern panoramic views overlooking Birch Lake pond park area. "Football toss" to Cascade Bay waterpark. **Home in need of modernizing- all rooms want updating** *-Cash or Hard money only - Do All Inspections ...Before offers-* Build sweat equity or rehabbers delight. *Sold As Is* - Spa room lower level with large whirlpool tub & sauna has not been used in years. Kitchen & deck may need total remodel. Lower level possibly could be nice guest area / in-law type suite. Many newer Anderson windows upper level. Anderson patio doors. Roof 2024. *Water softener, Refrigerator, dishwasher, dryer & driveway all in last 2 years. Sprinkler system serviced every fall. Back gate with path to the park woods. Covered front patio. *Listing agents related to Sellers.-please include both agents in text or email communications.*
Home Details
Home Type
- Single Family
Est. Annual Taxes
- $4,602
Year Built
- Built in 1986
Lot Details
- 0.34 Acre Lot
- Lot Dimensions are 65x228x65x225
- Home fronts a pond
- Property is Fully Fenced
- Chain Link Fence
Parking
- 2 Car Attached Garage
- Insulated Garage
- Garage Door Opener
Home Design
- Bi-Level Home
- Pitched Roof
- Architectural Shingle Roof
Interior Spaces
- Brick Fireplace
- Entrance Foyer
- Family Room with Fireplace
- Living Room
- Game Room with Fireplace
Kitchen
- Range<<rangeHoodToken>>
- Dishwasher
- The kitchen features windows
Bedrooms and Bathrooms
- 5 Bedrooms
- Primary Bedroom on Main
Laundry
- Dryer
- Washer
Finished Basement
- Walk-Out Basement
- Basement Fills Entire Space Under The House
- Basement Window Egress
Utilities
- Forced Air Heating and Cooling System
- 100 Amp Service
- Cable TV Available
Additional Features
- Patio
- One Bathroom Guest House
Listing and Financial Details
- Assessor Parcel Number 101417502020
Community Details
Overview
- No Home Owners Association
- Birch Park Subdivision
- Property is near a preserve or public land
Amenities
- Sauna
Ownership History
Purchase Details
Home Financials for this Owner
Home Financials are based on the most recent Mortgage that was taken out on this home.Purchase Details
Home Financials for this Owner
Home Financials are based on the most recent Mortgage that was taken out on this home.Similar Homes in Saint Paul, MN
Home Values in the Area
Average Home Value in this Area
Purchase History
| Date | Type | Sale Price | Title Company |
|---|---|---|---|
| Deed | $340,000 | -- | |
| Warranty Deed | $313,900 | -- |
Mortgage History
| Date | Status | Loan Amount | Loan Type |
|---|---|---|---|
| Previous Owner | $132,000 | New Conventional | |
| Previous Owner | $134,000 | New Conventional |
Property History
| Date | Event | Price | Change | Sq Ft Price |
|---|---|---|---|---|
| 07/10/2025 07/10/25 | For Sale | $499,900 | +47.0% | $199 / Sq Ft |
| 02/20/2025 02/20/25 | Sold | $340,000 | 0.0% | $136 / Sq Ft |
| 02/08/2025 02/08/25 | Pending | -- | -- | -- |
| 02/02/2025 02/02/25 | Off Market | $340,000 | -- | -- |
| 02/01/2025 02/01/25 | For Sale | $299,900 | 0.0% | $120 / Sq Ft |
| 01/31/2025 01/31/25 | Price Changed | $299,900 | +1.7% | $120 / Sq Ft |
| 01/24/2025 01/24/25 | Price Changed | $294,900 | +1.7% | $118 / Sq Ft |
| 01/21/2025 01/21/25 | Price Changed | $289,900 | -- | $116 / Sq Ft |
Tax History Compared to Growth
Tax History
| Year | Tax Paid | Tax Assessment Tax Assessment Total Assessment is a certain percentage of the fair market value that is determined by local assessors to be the total taxable value of land and additions on the property. | Land | Improvement |
|---|---|---|---|---|
| 2023 | $4,602 | $423,800 | $99,900 | $323,900 |
| 2022 | $4,000 | $408,800 | $99,600 | $309,200 |
| 2021 | $3,786 | $359,300 | $86,600 | $272,700 |
| 2020 | $3,868 | $333,700 | $82,500 | $251,200 |
| 2019 | $3,591 | $331,800 | $85,700 | $246,100 |
| 2018 | $3,378 | $325,400 | $81,600 | $243,800 |
| 2017 | $3,412 | $298,400 | $77,800 | $220,600 |
| 2016 | $3,455 | $288,300 | $74,000 | $214,300 |
| 2015 | $3,245 | $278,097 | $71,134 | $206,963 |
| 2014 | -- | $265,344 | $68,821 | $196,523 |
| 2013 | -- | $238,857 | $61,671 | $177,186 |
Agents Affiliated with this Home
-
Harley Hutchinson

Seller's Agent in 2025
Harley Hutchinson
eXp Realty
(763) 486-8431
2 in this area
108 Total Sales
-
John Lentsch
J
Seller's Agent in 2025
John Lentsch
Lentsch Company
(651) 395-0922
3 in this area
24 Total Sales
-
Papa-Kwesi Annan

Seller Co-Listing Agent in 2025
Papa-Kwesi Annan
eXp Realty
(612) 816-5620
1 in this area
68 Total Sales
-
Mark Lentsch

Seller Co-Listing Agent in 2025
Mark Lentsch
Lentsch Company
(651) 335-5464
6 in this area
177 Total Sales
Map
Source: NorthstarMLS
MLS Number: 6649716
APN: 10-14175-02-020
- 3924 Denmark Ave
- 3821 Deercliff Ct
- 3831 Denmark Ave
- 1294 Deerwood Dr
- 1290 Deerwood Dr
- 4020 Hosford Hills Rd
- 1438 Kings Wood Rd
- 1415 Kingswood Ponds Rd
- 3866 Westbury Dr
- 1132 Westbury Cir
- 1350 Crestridge Ln
- 3865 Westbury Ln
- 1269 Timbershore Ln
- 3872 Westbury Ln
- 3876 Westbury Ln
- 1345 Crestridge Ln Unit 203
- 4187 Hilltop Point
- 4198 Hilltop Ln
- 3664 Abbey Way Unit C
- 3635 Saint Francis Way Unit B
