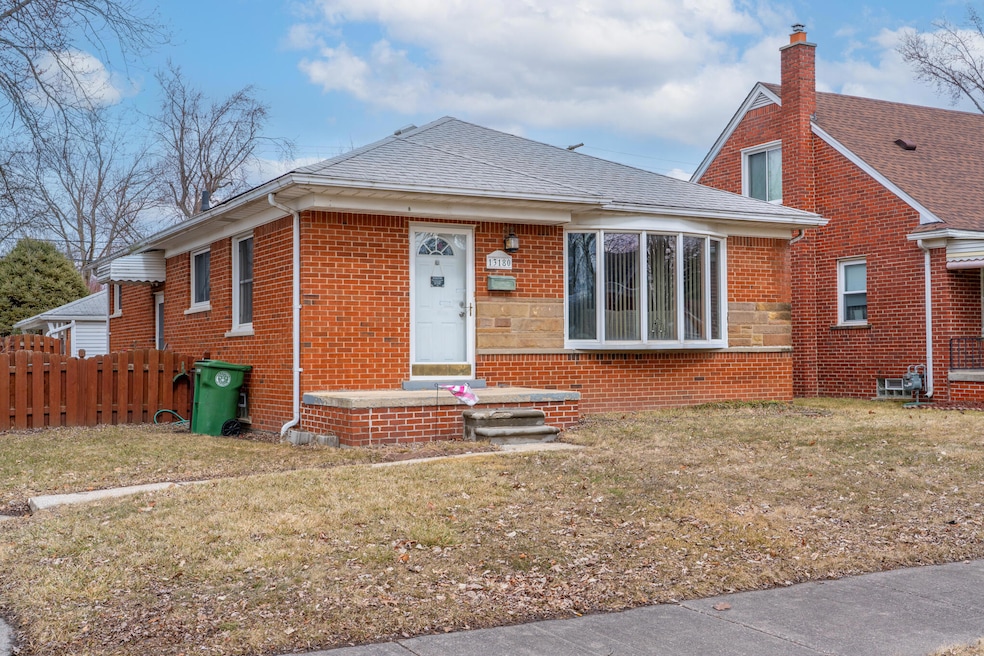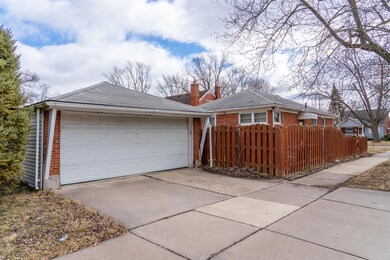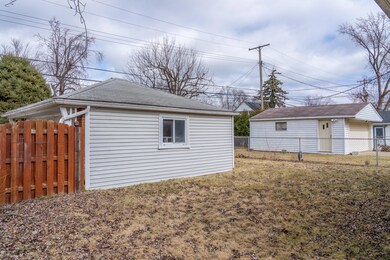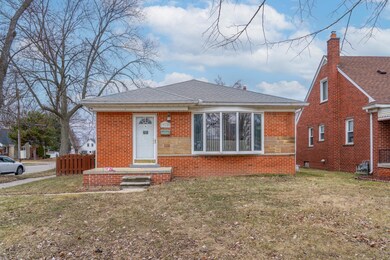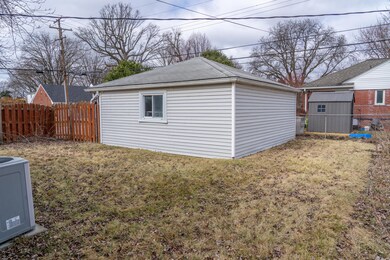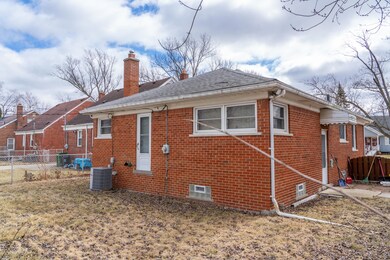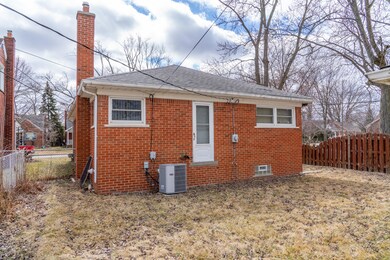The best deal in the city; this one will be lively! New Carrier high efficiency furnace and central air unit! Fantastic location in this mostly brick neighborhood (this one is a bit larger the common ranch). Just a couple miles from downtown Wyandotte, everything you could want just moments away! Finished basement has large open rec room, bedroom (no egress), and storage. Living room boasts large Andersen bay window, thermal windows and steel doors throughout, hardwood floors (buyer to verify) if under all carpets, and formal dining area. Kitchen has loads of cabinets, lazy 'susan', dishwasher, and breakfast nook. Spacious 2 car garage and fenced yard! Needs a little love but SOOO much upside to make this your special place with lots of potential to profit too! City pre-sale insp inspection is complete. AGENTS READ: please read Agent Remarks in full. Be mindful: there is NO PARKING SIGNAGE for certain times of day.
The best deal in the city; this one will be lively! New Carrier high efficiency furnace and central air unit! Fantastic location in this mostly brick neighborhood (this one is a bit larger the common ranch). Just a couple miles from downtown Wyandotte, everything you could want just moments away! Finished basement has large open rec room, bedroom (no egress), and storage. Living room boasts large Andersen bay window, thermal windows and steel doors throughout, hardwood floors (buyer to verify) if under all carpets, and formal dining area. Kitchen has loads of cabinets, lazy 'susan', dishwasher, and breakfast nook. Spacious 2 car garage and fenced yard! Needs a little love but SOOO much upside to make this your special place with lots of potential to profit too! City pre-sale inspection is complete. AGENTS READ: please read Agent Remarks in full. Be mindful: there is NO PARKING SIGNAGE for certain times of day.

