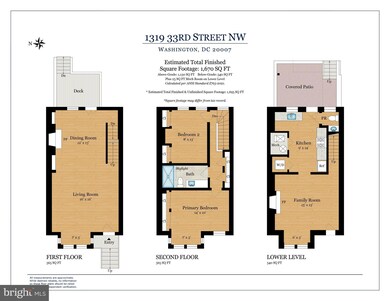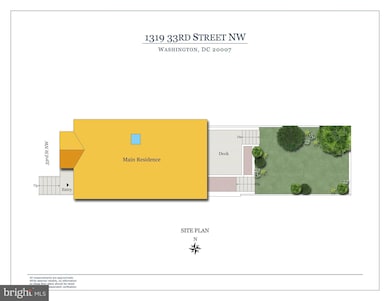
1319 33rd St NW Washington, DC 20007
Georgetown NeighborhoodEstimated payment $7,442/month
Highlights
- Popular Property
- Garden View
- 2 Fireplaces
- Hyde Addison Elementary School Rated A
- Victorian Architecture
- No HOA
About This Home
Nestled in the heart of Georgetown, D.C., this charming 2-bedroom, 1.5-bath home is full of historic character and timeless details. Throughout the home, hardwood flooring and classic molding add a touch of elegance. The spacious main level features a cozy fireplace and opens directly onto a private back patio and garden—perfect for outdoor dining or relaxing. The lower level includes a second fireplace, a well-appointed kitchen, a laundry closet, a powder room, and both front and rear outdoor access, including a covered back patio for year-round enjoyment. Upstairs, you'll find two bedrooms with ample closet space and a shared hallway bath. A small front garden enhances the home’s curb appeal in one of D.C.’s most desirable neighborhoods.
Listing Agent
Washington Fine Properties, LLC License #SP98360871 Listed on: 07/18/2025

Townhouse Details
Home Type
- Townhome
Est. Annual Taxes
- $9,540
Year Built
- Built in 1900
Parking
- On-Street Parking
Home Design
- Victorian Architecture
- Brick Exterior Construction
Interior Spaces
- Property has 3 Levels
- 2 Fireplaces
- Garden Views
Bedrooms and Bathrooms
- 2 Bedrooms
Utilities
- Central Air
- Cooling System Utilizes Natural Gas
- Radiator
- Natural Gas Water Heater
Additional Features
- Patio
- 1,017 Sq Ft Lot
Community Details
- No Home Owners Association
- Georgetown Subdivision
Listing and Financial Details
- Tax Lot 807
- Assessor Parcel Number 1230//0807
Map
Home Values in the Area
Average Home Value in this Area
Tax History
| Year | Tax Paid | Tax Assessment Tax Assessment Total Assessment is a certain percentage of the fair market value that is determined by local assessors to be the total taxable value of land and additions on the property. | Land | Improvement |
|---|---|---|---|---|
| 2024 | $9,540 | $1,122,380 | $611,550 | $510,830 |
| 2023 | $9,478 | $1,115,110 | $611,080 | $504,030 |
| 2022 | $8,395 | $1,066,370 | $606,920 | $459,450 |
| 2021 | $7,720 | $984,570 | $599,410 | $385,160 |
| 2020 | $7,670 | $978,010 | $593,960 | $384,050 |
| 2019 | $7,226 | $924,980 | $563,930 | $361,050 |
| 2018 | $7,119 | $910,920 | $0 | $0 |
| 2017 | $6,696 | $860,230 | $0 | $0 |
| 2016 | $6,195 | $800,470 | $0 | $0 |
| 2015 | $5,789 | $752,410 | $0 | $0 |
| 2014 | $5,513 | $718,740 | $0 | $0 |
Property History
| Date | Event | Price | Change | Sq Ft Price |
|---|---|---|---|---|
| 07/19/2025 07/19/25 | Pending | -- | -- | -- |
| 07/18/2025 07/18/25 | For Sale | $1,200,000 | -- | $719 / Sq Ft |
Purchase History
| Date | Type | Sale Price | Title Company |
|---|---|---|---|
| Deed | -- | -- |
Similar Homes in Washington, DC
Source: Bright MLS
MLS Number: DCDC2210334
APN: 1230-0807
- 3261 O St NW
- 3255 O St NW
- 3257 O St NW
- 3313 O St NW
- 3310 N St NW
- 3241 N St NW Unit 1
- 3237 N St NW Unit 16
- 1234 33rd St NW
- 3333 N St NW Unit 7
- 3274 P St NW
- 3255 Prospect St NW Unit ONE
- 3255 Prospect St NW Unit 3
- 3238 P St NW
- 1412 34th St NW
- 3251 Prospect St NW Unit 402
- 3251 Prospect St NW Unit R-410
- 3251 Prospect St NW Unit 313
- 3251 Prospect St NW Unit 305
- 3251 Prospect St NW Unit 309
- 1202 Eton Ct NW Unit T3


