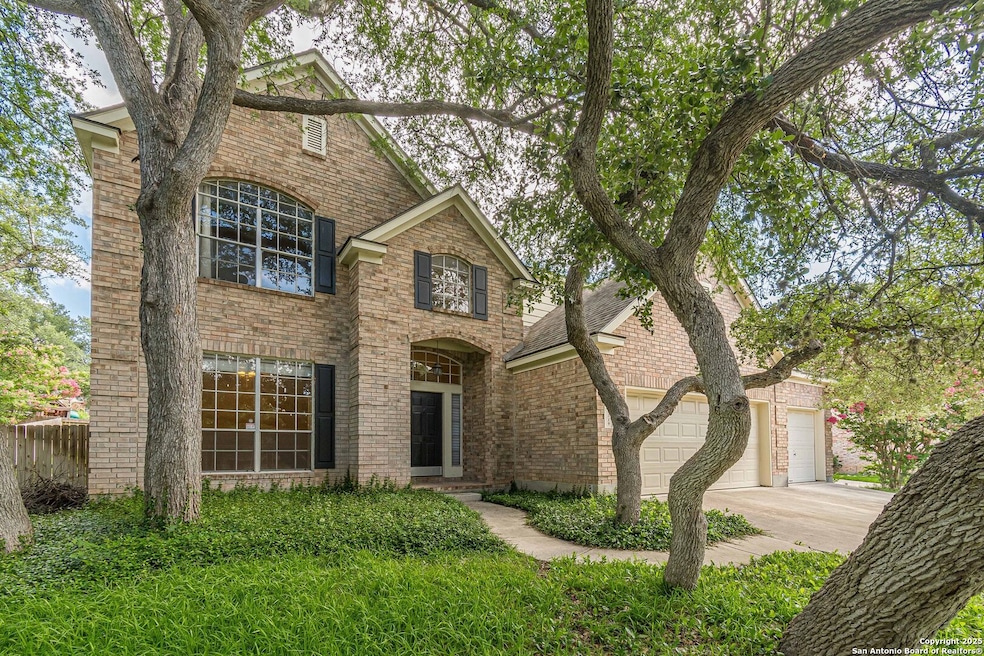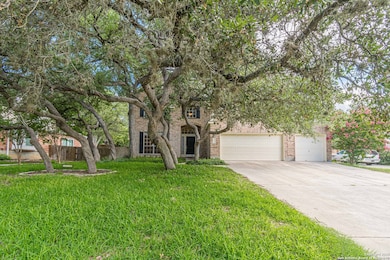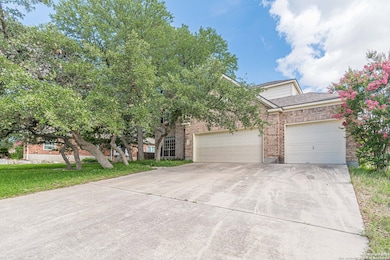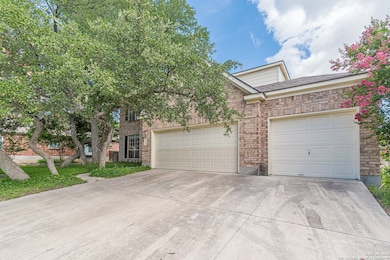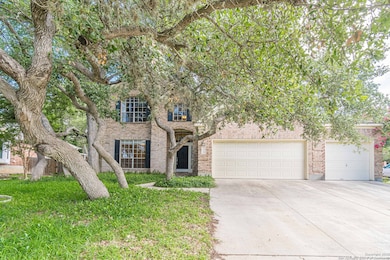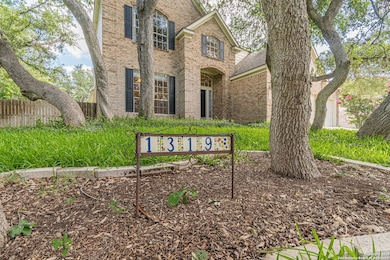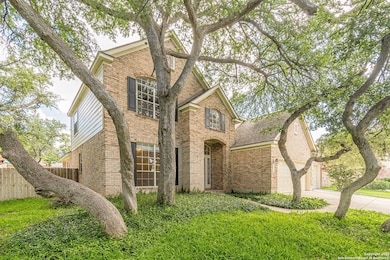1319 Arrow Hill San Antonio, TX 78258
Stone Oak Neighborhood
4
Beds
2.5
Baths
2,448
Sq Ft
10,019
Sq Ft Lot
Highlights
- Very Popular Property
- Wood Flooring
- Game Room
- Stone Oak Elementary School Rated A
- Two Living Areas
- Chandelier
About This Home
This great home starts with the curb appeal. A lush landscaped front yard invites you to enter this lovely home. The kitchen opens to a large family room with a fireplace. Master bedroom is downstairs with large walk in closet and nice master bath. There are 3 bedrooms and a game upstairs. Outside is a covered patio and sprinkler system. 3 car garage!!! North East ISD!!! 3 miles away from Voigt Park, 5 min away from Loop 1604.
Home Details
Home Type
- Single Family
Est. Annual Taxes
- $9,028
Year Built
- Built in 1997
Lot Details
- 10,019 Sq Ft Lot
Parking
- 3 Car Garage
Home Design
- Brick Exterior Construction
- Slab Foundation
- Composition Roof
- Masonry
Interior Spaces
- 2,448 Sq Ft Home
- 2-Story Property
- Ceiling Fan
- Chandelier
- Window Treatments
- Family Room with Fireplace
- Two Living Areas
- Game Room
- Washer Hookup
Kitchen
- Stove
- Microwave
- Dishwasher
- Disposal
Flooring
- Wood
- Carpet
- Ceramic Tile
Bedrooms and Bathrooms
- 4 Bedrooms
Schools
- Stone Oak Elementary School
Utilities
- Central Heating and Cooling System
- Heat Pump System
- Water Softener is Owned
- Cable TV Available
Community Details
- Built by Pulte
- Estates At Arrowhead Subdivision
Listing and Financial Details
- Rent includes fees, wtrsf
- Assessor Parcel Number 192220160260
Map
Source: San Antonio Board of REALTORS®
MLS Number: 1872286
APN: 19222-016-0260
Nearby Homes
- 1314 Burning Arrow
- 1319 Arrow Bow
- 1310 Arrow Bow
- 24811 Shining Arrow
- 25027 Arrow Glen
- 25039 Arrow Glen
- 1514 Crescent Glen
- 1102 Straight Arrow
- 25102 Arrow Glen
- 919 Lightstone Dr
- 906 La Garganta
- 942 Lightstone Dr
- 1103 Straight Arrow
- 21039 La Pena Dr
- 21034 La Pena Dr
- 1515 Crescent Place
- 514 Windbreak Ct
- 20611 Oak Farm
- 959 Lightstone Dr
- 21235 Villa Valencia
- 24626 Dawn Arrow
- 24622 Arrow Canyon
- 24834 Shining Arrow
- 25103 Lost Arrow
- 24506 Arrow Tree
- 1502 Crescent Point
- 1211 Crooked Arrow
- 21102 El Suelo Bueno
- 21027 Las Lomas Blvd
- 510 Wildberry Ct
- 511 Sedberry Ct
- 21739 Hardy Oak Blvd
- 21226 Villa Valencia
- 331 Knights Cross Dr
- 507 Ken Dr
- 403 Knights Cross Dr
- 21122 Balmoral Place
- 21122 Balmoral Place
- 115 Knights Cross Dr
- 19275 Stone Oak Pkwy
