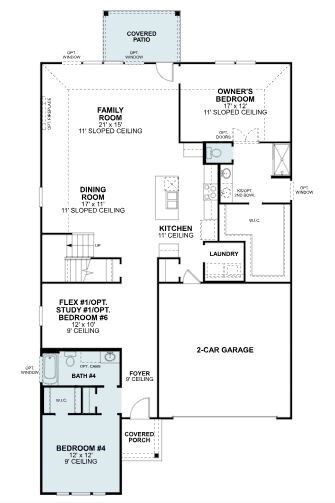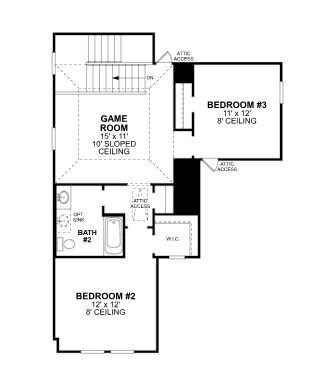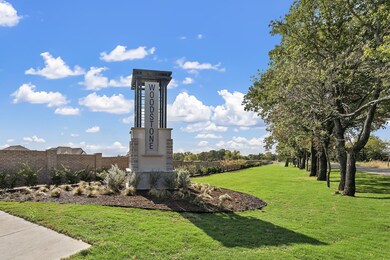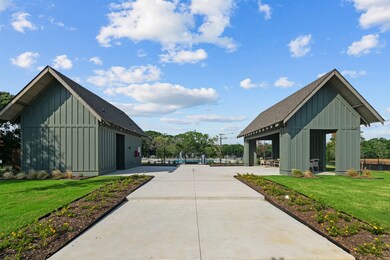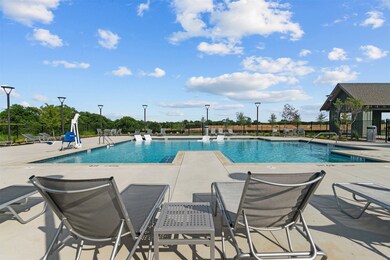
13196 Zion Dr Providence Village, TX 76227
Highlights
- New Construction
- Traditional Architecture
- Private Yard
- Open Floorplan
- Granite Countertops
- Community Pool
About This Home
As of July 2025Built by M-I Homes. Welcome to your future home at 13196 Zion Drive in Providence Village, TX! Located on a spacious pie shaped lot, this home includes a stunning two-story layout in a fantastic location, walking distance from the community amenity center. This 2-story, new construction home built by M-I Homes offers a modern lifestyle with 4 bedrooms plus a flex room and game room, 3 full bathrooms, and a spacious open-concept layout.
Upon entering, you'll be greeted by wood-look tile flooring and an open floorplan that seamlessly connects the kitchen, dining area, and living space. The kitchen is a chef's delight with modern stainless steel appliances and ample granite counter space, perfect for hosting gatherings or preparing delicious meals for your loved ones. A lovely, herringbone tiled backsplash contributes to the modern appeal.
The bedrooms are well-sized, offering a cozy retreat at the end of the day. This layout accommodates 2 bedrooms on the first floor, with the remaining two bedrooms reside upstairs. With plenty of natural light throughout, each room feels warm and inviting. This home also boasts 3 bathrooms, ensuring convenience and comfort for all residents.
Step outside to the covered patio, where you can enjoy your morning coffee or unwind after a long day while appreciating the peaceful surroundings. The outdoor space provides a perfect setting for relaxing or entertaining guests.
With a 2-car garage and a spacious driveway, you'll have ample room for your vehicles or guests' parking needs. The home's location offers easy access to nearby amenities, schools, parks, and other conveniences, making it an ideal place to call home.
Don't miss the opportunity to make this beautiful new home your own and enjoy the comfort and luxury it has to offer—schedule your visit today to learn more!
Last Agent to Sell the Property
Escape Realty Brokerage Phone: 210-421-9291 License #0832861 Listed on: 02/10/2025
Last Buyer's Agent
NON-MLS MEMBER
NON MLS
Home Details
Home Type
- Single Family
Est. Annual Taxes
- $1,053
Year Built
- Built in 2025 | New Construction
Lot Details
- 9,204 Sq Ft Lot
- Lot Dimensions are 39x113x45x70x120
- Wood Fence
- Landscaped
- Irregular Lot
- Sprinkler System
- Few Trees
- Private Yard
- Back Yard
HOA Fees
- $70 Monthly HOA Fees
Parking
- 2 Car Attached Garage
- Front Facing Garage
- Garage Door Opener
Home Design
- Traditional Architecture
- Brick Exterior Construction
- Slab Foundation
- Composition Roof
Interior Spaces
- 2,680 Sq Ft Home
- 2-Story Property
- Open Floorplan
- Ceiling Fan
- ENERGY STAR Qualified Windows
- Window Treatments
Kitchen
- Gas Range
- Microwave
- Dishwasher
- Kitchen Island
- Granite Countertops
- Disposal
Flooring
- Carpet
- Ceramic Tile
Bedrooms and Bathrooms
- 4 Bedrooms
- Walk-In Closet
- 3 Full Bathrooms
- Low Flow Plumbing Fixtures
Home Security
- Prewired Security
- Carbon Monoxide Detectors
- Fire and Smoke Detector
Eco-Friendly Details
- Energy-Efficient Appliances
- Energy-Efficient HVAC
- Energy-Efficient Thermostat
Outdoor Features
- Covered patio or porch
- Rain Gutters
Schools
- Jackie Fuller Elementary School
- Aubrey High School
Utilities
- Central Heating and Cooling System
- Heating System Uses Natural Gas
- Vented Exhaust Fan
- Underground Utilities
- Tankless Water Heater
- Water Purifier
- High Speed Internet
- Cable TV Available
Listing and Financial Details
- Legal Lot and Block 39 / H
- Assessor Parcel Number R1021602
Community Details
Overview
- Association fees include all facilities, management, ground maintenance
- Neighborhood Management Association
- Woodstone Subdivision
Recreation
- Community Playground
- Community Pool
Similar Homes in the area
Home Values in the Area
Average Home Value in this Area
Property History
| Date | Event | Price | Change | Sq Ft Price |
|---|---|---|---|---|
| 07/16/2025 07/16/25 | For Rent | $2,899 | 0.0% | -- |
| 07/15/2025 07/15/25 | Sold | -- | -- | -- |
| 06/23/2025 06/23/25 | Pending | -- | -- | -- |
| 06/19/2025 06/19/25 | Price Changed | $501,297 | 0.0% | $187 / Sq Ft |
| 06/19/2025 06/19/25 | For Sale | $501,297 | +11.4% | $187 / Sq Ft |
| 04/15/2025 04/15/25 | Price Changed | $449,990 | +7.1% | $168 / Sq Ft |
| 04/15/2025 04/15/25 | Pending | -- | -- | -- |
| 04/15/2025 04/15/25 | Price Changed | $419,990 | -6.7% | $157 / Sq Ft |
| 04/10/2025 04/10/25 | Price Changed | $449,990 | -6.3% | $168 / Sq Ft |
| 03/20/2025 03/20/25 | Price Changed | $479,990 | -4.0% | $179 / Sq Ft |
| 02/12/2025 02/12/25 | Price Changed | $499,990 | -4.1% | $187 / Sq Ft |
| 02/10/2025 02/10/25 | For Sale | $521,099 | -- | $194 / Sq Ft |
Tax History Compared to Growth
Tax History
| Year | Tax Paid | Tax Assessment Tax Assessment Total Assessment is a certain percentage of the fair market value that is determined by local assessors to be the total taxable value of land and additions on the property. | Land | Improvement |
|---|---|---|---|---|
| 2024 | $1,053 | $54,778 | $54,778 | -- |
Agents Affiliated with this Home
-
Robert Powley
R
Seller's Agent in 2025
Robert Powley
Escape Realty
(214) 869-5926
14 in this area
240 Total Sales
-
Hari Borra
H
Seller's Agent in 2025
Hari Borra
DFW Home Helpers Realty LLC
(901) 486-9189
22 Total Sales
-
N
Buyer's Agent in 2025
NON-MLS MEMBER
NON MLS
Map
Source: North Texas Real Estate Information Systems (NTREIS)
MLS Number: 20840184
APN: R1021602
- 13072 Limestone St
- 13064 Limestone St
- 13060 Limestone St
- 13048 Limestone St
- 13068 Limestone St
- 13165 Yellowstone Way
- 13056 Limestone St
- 13052 Limestone St
- 13044 Limestone St
- 13013 Mizell Ln
- 10028 Blue Forest Ln
- 10028 Blue Forest Ln
- 10028 Blue Forest Ln
- 10028 Blue Forest Ln
- 10028 Blue Forest Ln
- 10028 Blue Forest Ln
- 10028 Blue Forest Ln
- 10028 Blue Forest Ln
- 10028 Blue Forest Ln
- 10028 Blue Forest Ln

