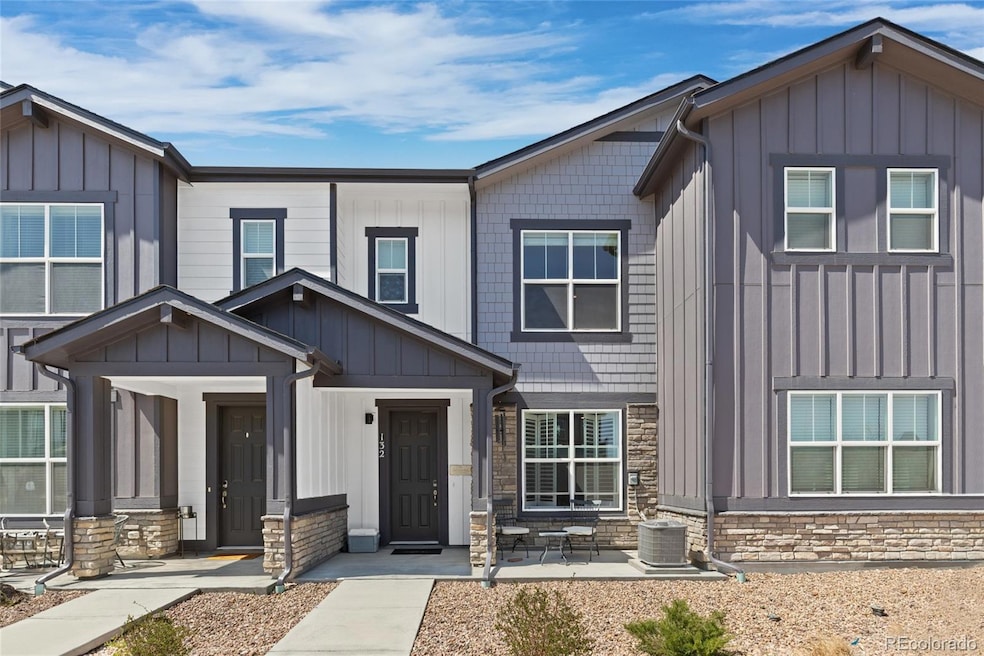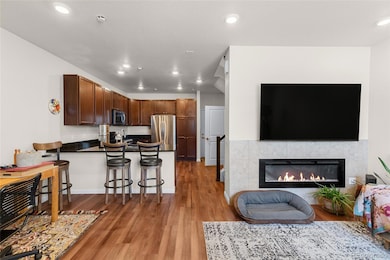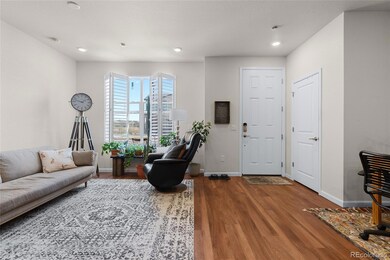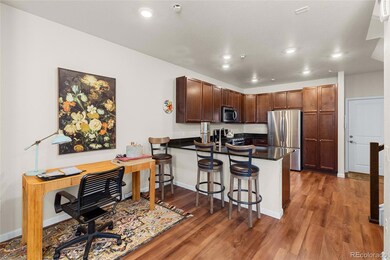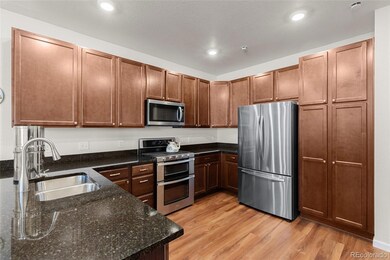Estimated payment $3,417/month
Highlights
- Primary Bedroom Suite
- Family Room with Fireplace
- Front Porch
- Red Hawk Elementary School Rated A-
- Granite Countertops
- 2 Car Attached Garage
About This Home
Welcome to 132 Ambrose St in Erie, CO a beautifully designed townhouse that perfectly blends comfort, style, and functionality. With 1,589 square feet of living space, this home offers three bedrooms and two and a half bathrooms, making it a great fit for a variety of lifestyles.
Inside, you’ll find a bright, open layout with thoughtfully designed rooms. The large dual-pane windows let in plenty of natural light, highlighting the mix of vinyl and carpet flooring throughout. Recessed lighting adds a modern, polished touch.
The kitchen is set up for both everyday cooking and entertaining, complete with a cooktop, dishwasher, and refrigerator. In the living room, a cozy fireplace creates the perfect spot to unwind. The primary suite is a true retreat, featuring a walk-in closet and a spacious ensuite bathroom with double sinks and a soaking tub.
Comfort is key here, with central air conditioning and heating, plus a laundry room that comes with a washer and dryer for added convenience.
Outside, enjoy a private patio — perfect for relaxing or hosting friends. The home also includes an attached garage and additional on-site parking.
With walking distance from local restaurants and close proximity to the Erie Community Center, this move-in-ready townhouse has everything you need to feel right at home. Don’t miss your chance to make 132 Ambrose St yours!
Listing Agent
Compass - Denver Brokerage Email: zach.winters@compass.com,303-726-9868 License #100099911 Listed on: 04/26/2025

Co-Listing Agent
Compass - Denver Brokerage Email: zach.winters@compass.com,303-726-9868 License #100088897
Townhouse Details
Home Type
- Townhome
Est. Annual Taxes
- $4,558
Year Built
- Built in 2022
Lot Details
- Two or More Common Walls
- Landscaped
- Front Yard Sprinklers
HOA Fees
Parking
- 2 Car Attached Garage
Home Design
- Composition Roof
- Vinyl Siding
Interior Spaces
- 1,589 Sq Ft Home
- 2-Story Property
- Gas Fireplace
- Family Room with Fireplace
- Dining Room
- Vinyl Flooring
Kitchen
- Oven
- Range
- Dishwasher
- Granite Countertops
- Disposal
Bedrooms and Bathrooms
- 3 Bedrooms
- Primary Bedroom Suite
Laundry
- Laundry Room
- Dryer
- Washer
Schools
- Red Hawk Elementary School
- Erie Middle School
- Erie High School
Additional Features
- Front Porch
- Forced Air Heating and Cooling System
Listing and Financial Details
- Exclusions: Sellers personal property.
- Property held in a trust
- Assessor Parcel Number R8960388
Community Details
Overview
- Association fees include reserves, insurance, ground maintenance, maintenance structure, snow removal, trash
- Coal Creek HOA, Phone Number (303) 530-0700
- Erie Commons Master Association, Phone Number (303) 530-0700
- St. Vrain Ranch Subdivision
- Community Parking
- Greenbelt
Recreation
- Community Playground
- Park
Map
Home Values in the Area
Average Home Value in this Area
Tax History
| Year | Tax Paid | Tax Assessment Tax Assessment Total Assessment is a certain percentage of the fair market value that is determined by local assessors to be the total taxable value of land and additions on the property. | Land | Improvement |
|---|---|---|---|---|
| 2025 | $4,558 | $30,130 | $4,420 | $25,710 |
| 2024 | $4,558 | $30,130 | $4,420 | $25,710 |
| 2023 | $4,438 | $30,540 | $5,700 | $24,840 |
| 2022 | $427 | $2,590 | $2,590 | $24,840 |
| 2021 | $408 | $2,510 | $2,510 | $0 |
| 2020 | $165 | $1,020 | $1,020 | $0 |
| 2019 | $81 | $500 | $500 | $0 |
Property History
| Date | Event | Price | Change | Sq Ft Price |
|---|---|---|---|---|
| 07/05/2025 07/05/25 | Price Changed | $485,000 | -2.4% | $305 / Sq Ft |
| 04/26/2025 04/26/25 | For Sale | $497,000 | -- | $313 / Sq Ft |
Purchase History
| Date | Type | Sale Price | Title Company |
|---|---|---|---|
| Special Warranty Deed | $493,594 | Parkway Title |
Source: REcolorado®
MLS Number: 8556654
APN: R8960388
- 173 Ambrose St
- 111 Ambrose St
- 350 Montgomery Dr
- 361 Smith Cir
- 195 Briggs St
- 201 Mcafee Cir
- 555 Gallegos Cir
- 626 Gallegos St
- 110 Ferris Ln
- 420 Anderson St
- 410 Anderson St
- 915 Zodo Ave
- 270 Holbrook St
- 365 Briggs St
- 940 Petras St
- 923 Mircos St
- 560 Indian Peaks Dr
- 0 High St Unit REC9712912
- 0 Holbrook St
- 250 Holbrook St
- 429 Ambrose St
- 518 Powers St
- 110 Pear Lake Way
- 98 Jackson Place
- 121 S Mcgregor Cir
- 1300 Colliers Pkwy
- 541 Byrd Alley
- 1649 Marquette Alley
- 1237 St John St
- 1237 Shale Way
- 2645 Sawyer Ln
- 1983 Cedarwood Place Unit 1983
- 2327 Dogwood Cir
- 2284 Dogwood Cir
- 1450 Blue Sky Way Unit 12-105
- 1750 Powell St
- 620 State Hwy 52
- 2870 Arapahoe
- 17728 Cherokee St
- 16785 Sheridan Pkwy
