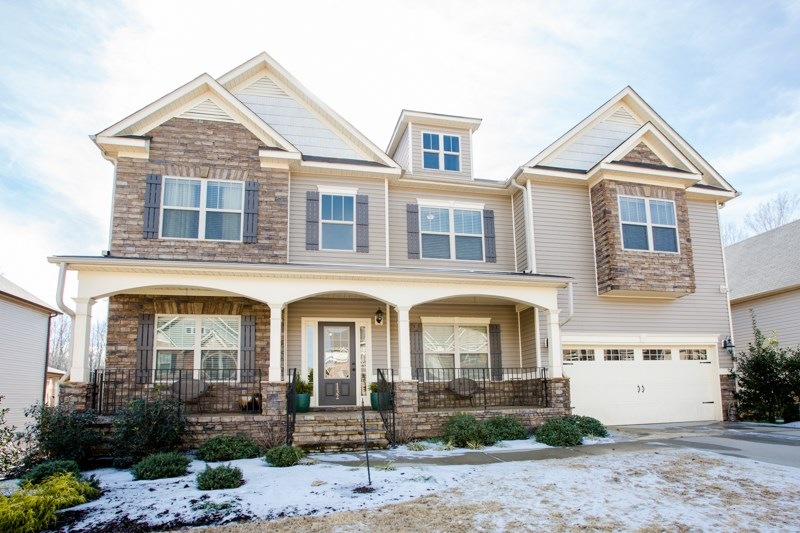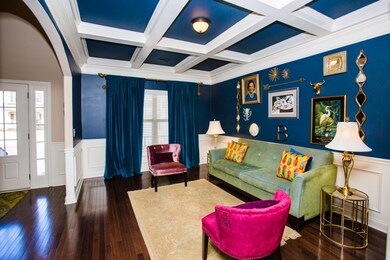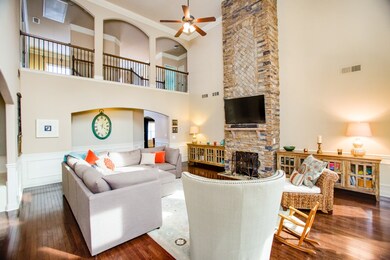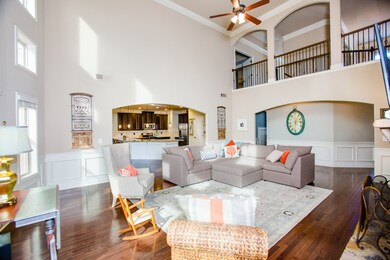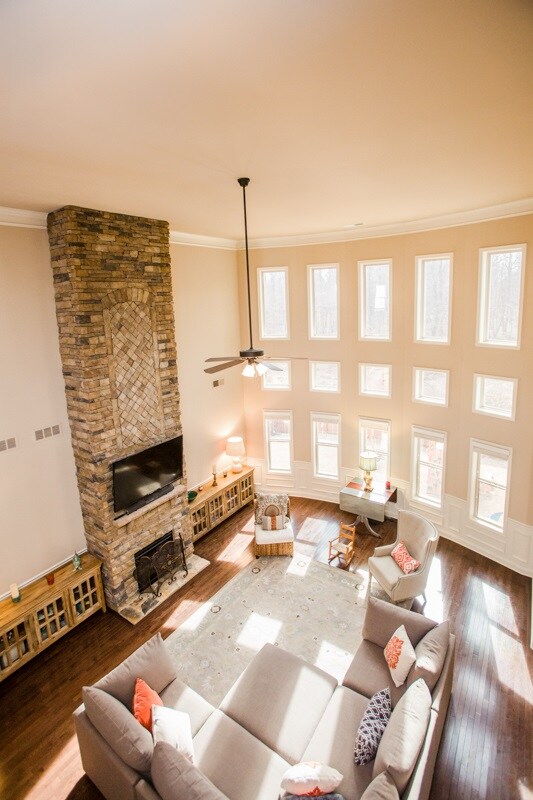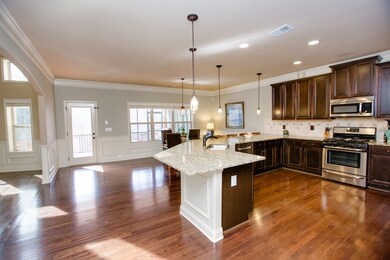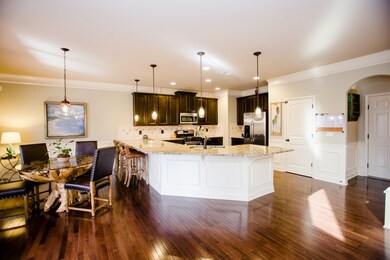
132 Creek Shoals Dr Simpsonville, SC 29681
Highlights
- Open Floorplan
- Craftsman Architecture
- Cathedral Ceiling
- Ruldolph G. Gordon School at Jones Mill Rated A-
- Deck
- Wood Flooring
About This Home
As of April 2016Space galore! Must see this 5 bedroom 4 bath 2 story plus basement home in Crestwood subdivision in Simpsonville. Walk in to the two story foyer that opens to a formal living and dining room. The den boasts a 2 story rock fireplace to the ceiling with the back wall of floor to ceiling windows. Spacious eat in kitchen and breakfast nook. Mother in law suite on main floor with large walk in closet. Upstairs has a loft as well as 3 bedrooms. The master has trey ceilings, and sitting area, separate shower and garden tub with huge walk in his and her closets. Not enough room? The finished basement has a bedroom and a full bath as well as a huge rec room with kitchenette and separate home theater wired with 5.1 surround speakers. It even has plenty of storage space in multiple storage closets. Basement opens to back yard that has a privacy fenced and backs up to woods. Screened in back porch off the kitchen stubbed for gas grill to create the perfect outdoor kitchen. The enjoyable amenities of this beautiful neighborhood includes community pool with lazy river and kiddie pool, club house, playground area and basketball court. Close to Greenville and Spartanburg. Call Olivia today to schedule your appointment 864-580-6030.
Home Details
Home Type
- Single Family
Est. Annual Taxes
- $2,003
Year Built
- Built in 2013
Lot Details
- 8,712 Sq Ft Lot
- Sloped Lot
HOA Fees
- $46 Monthly HOA Fees
Home Design
- Craftsman Architecture
- Architectural Shingle Roof
- Vinyl Siding
- Stone Exterior Construction
Interior Spaces
- 5,156 Sq Ft Home
- 2-Story Property
- Open Floorplan
- Living Quarters
- Tray Ceiling
- Smooth Ceilings
- Cathedral Ceiling
- Ceiling Fan
- Gas Log Fireplace
- Window Treatments
- Entrance Foyer
- Sitting Room
- Fire and Smoke Detector
Kitchen
- Breakfast Area or Nook
- Gas Oven
- <<selfCleaningOvenToken>>
- Gas Cooktop
- Free-Standing Range
- <<microwave>>
- Dishwasher
- Solid Surface Countertops
Flooring
- Wood
- Carpet
- Ceramic Tile
Bedrooms and Bathrooms
- Primary bedroom located on second floor
- Walk-In Closet
- 4 Full Bathrooms
- Double Vanity
- <<bathWSpaHydroMassageTubToken>>
- Garden Bath
- Separate Shower
Laundry
- Dryer
- Washer
Attic
- Storage In Attic
- Pull Down Stairs to Attic
Finished Basement
- Walk-Out Basement
- Basement Fills Entire Space Under The House
Parking
- 2 Car Garage
- Parking Storage or Cabinetry
- Garage Door Opener
- Driveway
Outdoor Features
- Deck
- Patio
Schools
- Rudolph Gordon Elementary School
- 9 Riverside Middle School
- Mauldin High School
Utilities
- Forced Air Heating and Cooling System
- Heating System Uses Natural Gas
- Heat Pump System
- Gas Water Heater
- Cable TV Available
Community Details
Overview
- Association fees include common area, pool, recreational facility, street lights
- Creekwood Subdivision
Recreation
- Community Playground
- Community Pool
Ownership History
Purchase Details
Home Financials for this Owner
Home Financials are based on the most recent Mortgage that was taken out on this home.Purchase Details
Home Financials for this Owner
Home Financials are based on the most recent Mortgage that was taken out on this home.Purchase Details
Similar Homes in Simpsonville, SC
Home Values in the Area
Average Home Value in this Area
Purchase History
| Date | Type | Sale Price | Title Company |
|---|---|---|---|
| Deed | $348,000 | None Available | |
| Deed | $341,750 | -- | |
| Deed | $85,000 | -- |
Mortgage History
| Date | Status | Loan Amount | Loan Type |
|---|---|---|---|
| Open | $278,400 | New Conventional | |
| Previous Owner | $324,650 | New Conventional |
Property History
| Date | Event | Price | Change | Sq Ft Price |
|---|---|---|---|---|
| 07/10/2025 07/10/25 | For Sale | $648,375 | +86.3% | $125 / Sq Ft |
| 04/08/2016 04/08/16 | Sold | $348,000 | -7.2% | $67 / Sq Ft |
| 02/03/2016 02/03/16 | Pending | -- | -- | -- |
| 01/28/2016 01/28/16 | For Sale | $375,000 | -- | $73 / Sq Ft |
Tax History Compared to Growth
Tax History
| Year | Tax Paid | Tax Assessment Tax Assessment Total Assessment is a certain percentage of the fair market value that is determined by local assessors to be the total taxable value of land and additions on the property. | Land | Improvement |
|---|---|---|---|---|
| 2024 | $2,273 | $15,050 | $1,800 | $13,250 |
| 2023 | $2,273 | $15,050 | $1,800 | $13,250 |
| 2022 | $2,193 | $15,050 | $1,800 | $13,250 |
| 2021 | $2,158 | $15,050 | $1,800 | $13,250 |
| 2020 | $2,010 | $13,170 | $1,800 | $11,370 |
| 2019 | $1,977 | $13,170 | $1,800 | $11,370 |
| 2018 | $2,085 | $13,170 | $1,800 | $11,370 |
| 2017 | $2,085 | $13,170 | $1,800 | $11,370 |
| 2016 | $2,004 | $329,220 | $45,000 | $284,220 |
| 2015 | $2,003 | $329,220 | $45,000 | $284,220 |
| 2014 | $1,861 | $304,690 | $43,000 | $261,690 |
Agents Affiliated with this Home
-
Kathryn Curtis

Seller's Agent in 2025
Kathryn Curtis
Coldwell Banker Caine/Williams
(864) 238-3879
5 in this area
92 Total Sales
-
Olivia Ott

Seller's Agent in 2016
Olivia Ott
Ponce Realty Group
(864) 237-8337
91 Total Sales
Map
Source: Multiple Listing Service of Spartanburg
MLS Number: SPN232473
APN: 0550.26-01-236.00
- 273 Meadow Blossom Way
- 255 Meadow Blossom Way
- 5 Kinner Ct
- 241 Meadow Blossom Way
- 109 Windsor Creek Ct
- 5 Twinings Dr
- 17 Penrith Ct
- 104 Penrith Ct
- 18 Herndon Ct
- 207 Penrith Ct
- 2 Quiet Creek Ct
- 107 Young Harris Dr
- 134 Mercer Dr
- 116 Quiet Creek Ct
- 8 Pasture Place
- 7 Pasture Place
- 200 St Lucie Dr
- 232 Raven Falls Ln
- 106 Granary Dr
- 204 Kilsock Ct
