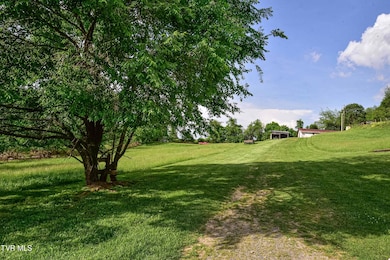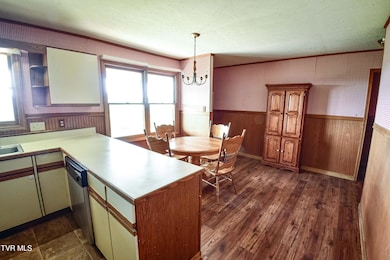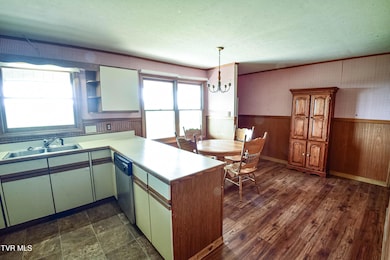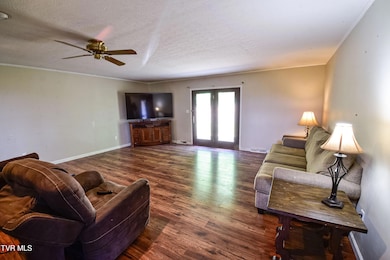
132 Hankal Rd Johnson City, TN 37615
Estimated payment $3,180/month
Highlights
- Barn
- Raised Ranch Architecture
- Separate Outdoor Workshop
- Second Garage
- No HOA
- Garage
About This Home
Discover Your Slice of Paradise in Boones Creek! Welcome to this charming raised ranch nestled on 5.24 acres of picturesque land in the highly desired Boones Creek area. Offering a unique blend of serene country living and convenient access to urban amenities, this property is a hidden gem just waiting for its new owner.
Key Features:
Spacious and Functional Layout: This delightful home features 3 bedrooms and 2 1⁄2 baths, providing ample space for families of all sizes. The open-concept living area is flooded with natural light, creating a warm and inviting atmosphere perfect for gatherings or relaxing after a long day.
Versatile Living Spaces: The attached garage offers convenience and easy access, while the detached garage comes complete with electrical & plumbing, and a partially finished living area. This versatile space has great potential to serve as a mother-in-law suite, guest accommodations, or even a private office.
Endless Possibilities in the Basement: The partially finished basement boasts a half bath and a designated area for a workshop, ideal for the hobbyist or DIY enthusiast. With plenty of storage options, this space can easily adapt to your needs—making it the perfect canvas for your personal touch.
Equestrian Enthusiast's Dream: For horse lovers, this property features a well-appointed horse barn complete with a tack room and 4 stables, with the option to expand to 4 additional stables. Enjoy the freedom to ride or care for your horses right at home!
Room for Your Hobbies: The post steel building offers the perfect solution for a garage, workshop, or additional storage—ideal for those who require space for a vehicle lift or heavy machinery.
Private Retreat: Situated on a dead-end road, this property ensures peace and privacy, allowing you to unwind and enjoy the tranquility of the surrounding landscape.
Convenient Location: Enjoy the best of both worlds with easy access to the vibrant towns of Johnson City, Jonesborough, and Kingsport.
Home Details
Home Type
- Single Family
Est. Annual Taxes
- $1,944
Year Built
- Built in 1989
Lot Details
- 5.24 Acre Lot
- Lot Has A Rolling Slope
- Property is in good condition
- Property is zoned RS
Home Design
- Raised Ranch Architecture
- Block Foundation
- Metal Roof
- Wood Siding
Interior Spaces
- 1-Story Property
- Luxury Vinyl Plank Tile Flooring
- Partially Finished Basement
- Basement Fills Entire Space Under The House
Kitchen
- Range
- Dishwasher
Bedrooms and Bathrooms
- 3 Bedrooms
Parking
- Garage
- Second Garage
Outdoor Features
- Separate Outdoor Workshop
- Outdoor Storage
- Outbuilding
Schools
- Boones Creek Elementary And Middle School
- Daniel Boone High School
Farming
- Barn
- Pasture
Utilities
- Cooling Available
- Heat Pump System
- Well
- Septic Tank
Community Details
- No Home Owners Association
- FHA/VA Approved Complex
Listing and Financial Details
- Assessor Parcel Number 037 007.00
Map
Home Values in the Area
Average Home Value in this Area
Tax History
| Year | Tax Paid | Tax Assessment Tax Assessment Total Assessment is a certain percentage of the fair market value that is determined by local assessors to be the total taxable value of land and additions on the property. | Land | Improvement |
|---|---|---|---|---|
| 2024 | $1,944 | $113,700 | $42,925 | $70,775 |
| 2022 | $1,616 | $75,175 | $35,000 | $40,175 |
| 2021 | $1,616 | $75,175 | $35,000 | $40,175 |
| 2020 | $1,569 | $72,975 | $35,000 | $37,975 |
| 2019 | $1,789 | $72,975 | $35,000 | $37,975 |
| 2018 | $1,789 | $75,175 | $35,000 | $40,175 |
| 2017 | $1,789 | $75,175 | $35,000 | $40,175 |
| 2016 | $1,789 | $75,175 | $35,000 | $40,175 |
| 2015 | $1,488 | $75,175 | $35,000 | $40,175 |
| 2014 | $1,488 | $75,175 | $35,000 | $40,175 |
Property History
| Date | Event | Price | Change | Sq Ft Price |
|---|---|---|---|---|
| 06/28/2025 06/28/25 | Price Changed | $544,900 | -0.7% | $214 / Sq Ft |
| 06/13/2025 06/13/25 | Price Changed | $548,900 | -0.2% | $216 / Sq Ft |
| 05/06/2025 05/06/25 | For Sale | $549,900 | -- | $216 / Sq Ft |
Purchase History
| Date | Type | Sale Price | Title Company |
|---|---|---|---|
| Quit Claim Deed | -- | None Listed On Document | |
| Deed | $146,000 | -- | |
| Trustee Deed | $163,100 | -- | |
| Deed | $242,000 | -- | |
| Deed | $47,000 | -- | |
| Deed | $140,000 | -- | |
| Warranty Deed | $12,000 | -- |
Mortgage History
| Date | Status | Loan Amount | Loan Type |
|---|---|---|---|
| Previous Owner | $244,568 | FHA | |
| Previous Owner | $236,000 | No Value Available | |
| Previous Owner | $159,700 | No Value Available | |
| Previous Owner | $145,500 | No Value Available |
Similar Homes in the area
Source: Tennessee/Virginia Regional MLS
MLS Number: 9979814
APN: 037-007.00
- Tbd Carroll Creek Rd
- 2038 Carroll Creek Rd
- 4 Roundtree Ct
- 2304 Granite Dr
- Tbd 2028 Carroll Creek Rd
- Tbd Stoneridge Dr
- 2399 Crescent Lake Place
- 2388 Crescent Lake Place
- 3502 Bondwood Cir
- 3510 Bondwood Cir
- 3424 Berkshire Cir
- 114 Highland Gate Dr
- 620 W Mountainview Rd
- 119 Simmons Ridge
- 125 Simmons Ridge
- 106 Highland Gate Dr
- 408 Mizpah Hills Dr
- Tbd Mizpah Hills Dr
- 202 Woodbriar Dr
- 204 Shadowood Dr
- 1084 W Oakland Ave
- 1185 W Mountain View Rd
- 1193 W Mountain View Rd
- 106-108 W Mountain View Rd
- 617 Hazel St Unit 301
- 133 Boone Ridge Dr
- 517 Douglas Dr
- 402 E Mountain View Rd
- 121 Julie Ln
- 1323 Brumit Fields
- 2406 Browns Mill Rd
- 3500 Timberlake Rd
- 1900 Knob Creek Rd Unit 403
- 234 Mockingbird Ln
- 816 Wedgewood Rd
- 1025 W Mountain View Rd
- 1747 Skyline Dr
- 1406 Skyline Dr
- 85 Scout Branch
- 3300 Boones Creek Village Ct






