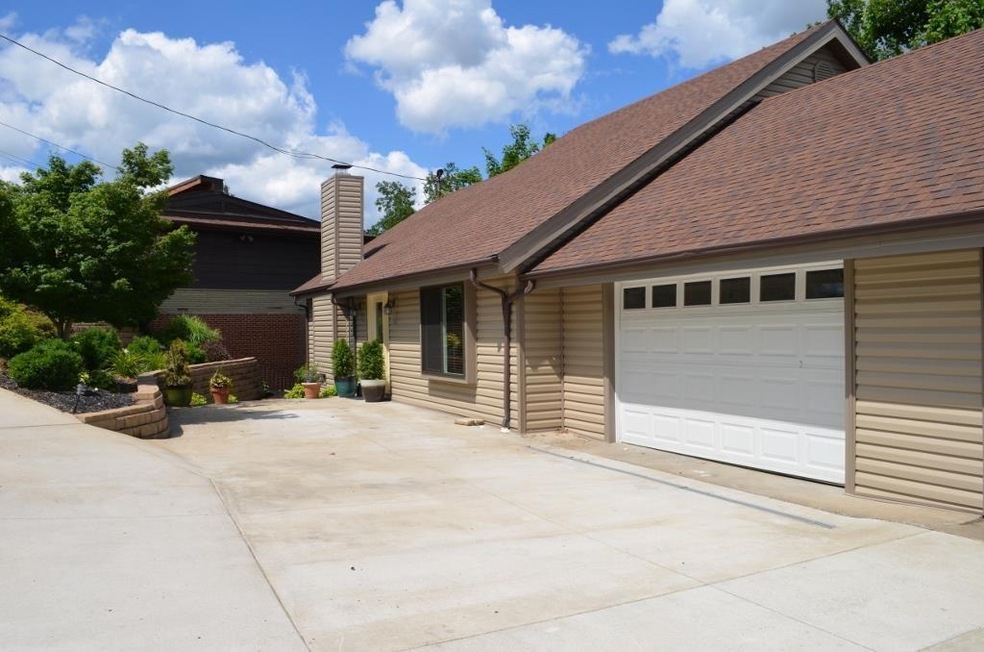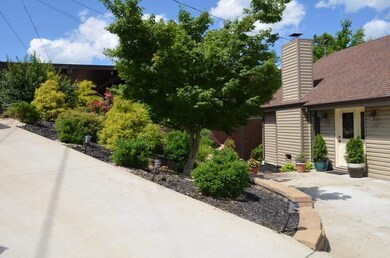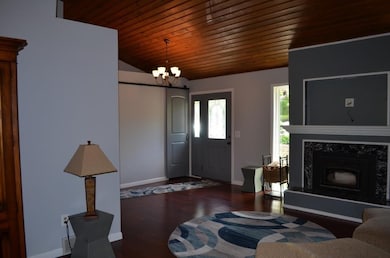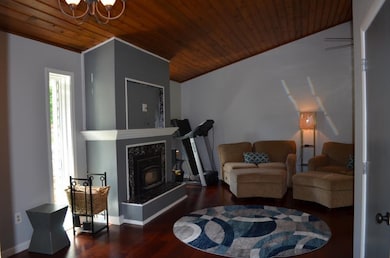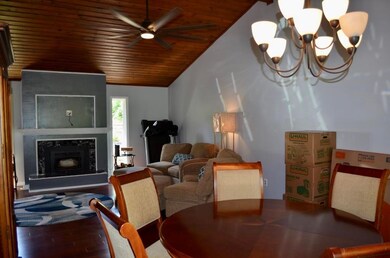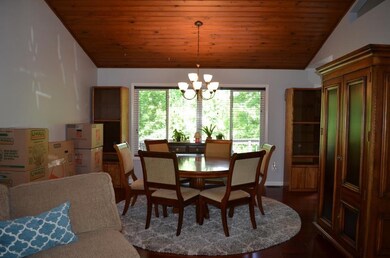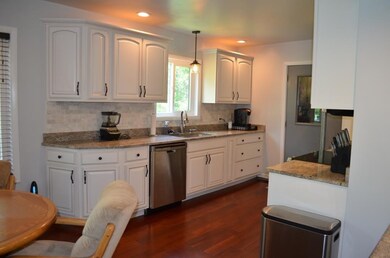
132 Honeysuckle Ln Huntington, WV 25701
Southern Hills NeighborhoodHighlights
- Deck
- Wood Flooring
- Fireplace
- Contemporary Architecture
- Beamed Ceilings
- 2 Car Attached Garage
About This Home
As of June 2025Beautifully updated 4 bed, 3.5 bath home conveniently located between I-64 and Ritter Park. This home features an owner's suite with full bath and laundry area on main floor, cozy new wood-burning fireplace in living room, large bedroom with full bath on 2nd floor, and a second living quarters with 2 bedrooms and laundry area in the fully finished walk-out basement. There's also a large bonus room with half bath and separate entrance from the private patio. Too many updates to list here!
Last Agent to Sell the Property
REALTY EXCHANGE COMMERCIAL / RESIDENTIAL BROKERAGE Listed on: 06/22/2021

Home Details
Home Type
- Single Family
Est. Annual Taxes
- $1,805
Year Built
- Built in 1979
Lot Details
- 10,019 Sq Ft Lot
Home Design
- Contemporary Architecture
- Frame Construction
- Shingle Roof
- Vinyl Construction Material
Interior Spaces
- 3,032 Sq Ft Home
- 1.5-Story Property
- Living Quarters
- Beamed Ceilings
- Fireplace
- Insulated Windows
- Window Treatments
- Fire and Smoke Detector
Kitchen
- Oven or Range
- <<microwave>>
- Dishwasher
- Disposal
Flooring
- Wood
- Wall to Wall Carpet
- Laminate
- Tile
Bedrooms and Bathrooms
- 4 Bedrooms
Laundry
- Dryer
- Washer
Finished Basement
- Walk-Out Basement
- Basement Fills Entire Space Under The House
Parking
- 2 Car Attached Garage
- Garage Door Opener
- Off-Street Parking
Outdoor Features
- Deck
- Patio
- Exterior Lighting
Utilities
- Central Heating and Cooling System
- Electric Water Heater
Listing and Financial Details
- Assessor Parcel Number 31
Ownership History
Purchase Details
Home Financials for this Owner
Home Financials are based on the most recent Mortgage that was taken out on this home.Purchase Details
Home Financials for this Owner
Home Financials are based on the most recent Mortgage that was taken out on this home.Similar Homes in Huntington, WV
Home Values in the Area
Average Home Value in this Area
Purchase History
| Date | Type | Sale Price | Title Company |
|---|---|---|---|
| Warranty Deed | $250,000 | Bestitle | |
| Warranty Deed | $195,500 | -- |
Mortgage History
| Date | Status | Loan Amount | Loan Type |
|---|---|---|---|
| Open | $200,000 | New Conventional |
Property History
| Date | Event | Price | Change | Sq Ft Price |
|---|---|---|---|---|
| 06/30/2025 06/30/25 | Sold | $325,000 | -3.0% | $107 / Sq Ft |
| 04/28/2025 04/28/25 | Pending | -- | -- | -- |
| 04/09/2025 04/09/25 | Price Changed | $335,000 | -4.3% | $110 / Sq Ft |
| 03/14/2025 03/14/25 | For Sale | $350,000 | +40.0% | $115 / Sq Ft |
| 08/30/2021 08/30/21 | Sold | $250,000 | +2.0% | $82 / Sq Ft |
| 07/20/2021 07/20/21 | Pending | -- | -- | -- |
| 06/22/2021 06/22/21 | For Sale | $245,000 | +25.3% | $81 / Sq Ft |
| 04/18/2017 04/18/17 | Sold | $195,500 | -6.9% | $70 / Sq Ft |
| 03/09/2017 03/09/17 | Pending | -- | -- | -- |
| 11/02/2016 11/02/16 | For Sale | $210,000 | -- | $75 / Sq Ft |
Tax History Compared to Growth
Tax History
| Year | Tax Paid | Tax Assessment Tax Assessment Total Assessment is a certain percentage of the fair market value that is determined by local assessors to be the total taxable value of land and additions on the property. | Land | Improvement |
|---|---|---|---|---|
| 2024 | $1,805 | $126,840 | $24,840 | $102,000 |
| 2023 | $1,805 | $121,740 | $24,840 | $96,900 |
| 2022 | $1,839 | $108,000 | $24,840 | $83,160 |
| 2021 | $1,339 | $78,240 | $20,700 | $57,540 |
| 2020 | $1,293 | $78,240 | $20,700 | $57,540 |
| 2019 | $1,323 | $78,240 | $20,700 | $57,540 |
| 2018 | $1,387 | $81,840 | $20,700 | $61,140 |
| 2017 | $994 | $58,620 | $8,280 | $50,340 |
| 2016 | $993 | $58,620 | $8,280 | $50,340 |
| 2015 | $991 | $58,620 | $8,280 | $50,340 |
| 2014 | $992 | $58,620 | $8,280 | $50,340 |
Agents Affiliated with this Home
-
Christie Giompalo

Seller's Agent in 2025
Christie Giompalo
REALTY EXCHANGE COMMERCIAL / RESIDENTIAL BROKERAGE
(304) 563-4346
22 in this area
1,094 Total Sales
-
ELIZABETH MADORE-LEWIS
E
Buyer's Agent in 2025
ELIZABETH MADORE-LEWIS
Better Homes & Gardens Real Estate Central
(304) 932-5994
1 in this area
67 Total Sales
-
Holly Francis
H
Seller's Agent in 2021
Holly Francis
REALTY EXCHANGE COMMERCIAL / RESIDENTIAL BROKERAGE
(304) 617-1728
1 in this area
64 Total Sales
-
Tamara Spurlock

Buyer's Agent in 2021
Tamara Spurlock
RE/MAX
(304) 525-7653
1 in this area
164 Total Sales
-
Elizabeth Martin

Seller's Agent in 2017
Elizabeth Martin
REALTY EXCHANGE COMMERCIAL / RESIDENTIAL BROKERAGE
(304) 952-8465
2 in this area
60 Total Sales
-
Lora Vance

Buyer's Agent in 2017
Lora Vance
Keller Williams Realty Advantage
(304) 412-4819
280 Total Sales
Map
Source: Huntington Board of REALTORS®
MLS Number: 171208
APN: 07-70-00310000
- 147 Honeysuckle Ln
- 121 Honeysuckle Ln
- 119 Honeysuckle Ln
- 81 Hamill Rd
- 2 Beechwood Dr
- 0 Pleasant Valley Estates
- 0 Pleasant Valley Subd
- 245 Whitaker Blvd
- 65 Edgemont Terrace
- 3 Willow Glen Dr
- 3 Willow Glen Dr
- 721 &723 5th Street Rd
- 0 Pleasant Valley Subdivis
- 302 12th Ave
- 130 Belford Ave
- 699 Whitaker Blvd W
- 90 Ridgewood Rd
- 424 North Blvd W
- 1873 Mccoy Rd
- 226 11th Ave
