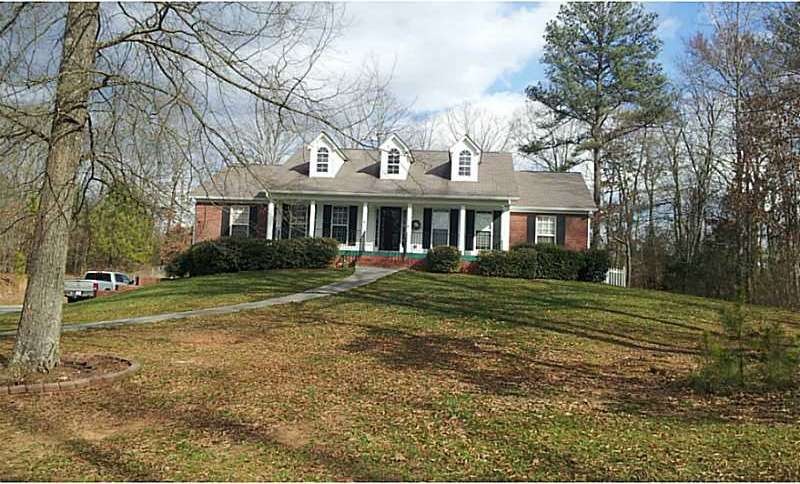
132 Hunter Dr NE Calhoun, GA 30701
Highlights
- Clubhouse
- Traditional Architecture
- Wood Flooring
- Private Lot
- Cathedral Ceiling
- Main Floor Primary Bedroom
About This Home
As of March 2016Beautiful 5 B/R 3 Bath home located in Charleston Place II. Home is in absolute move-in condition. Many upgrades!
Last Agent to Sell the Property
Century 21 The Avenues License #203989 Listed on: 03/14/2013

Home Details
Home Type
- Single Family
Est. Annual Taxes
- $716
Year Built
- Built in 1999
Lot Details
- Fenced
- Private Lot
- Sloped Lot
Parking
- 2 Car Garage
- Driveway Level
Home Design
- Traditional Architecture
- Composition Roof
Interior Spaces
- 4,402 Sq Ft Home
- 2-Story Property
- Tray Ceiling
- Cathedral Ceiling
- Ceiling Fan
- Insulated Windows
- Entrance Foyer
- Family Room with Fireplace
- Great Room
- Formal Dining Room
- Screened Porch
- Wood Flooring
- Pull Down Stairs to Attic
- Laundry Room
- Finished Basement
Kitchen
- Country Kitchen
- Electric Range
- <<microwave>>
- Dishwasher
- White Kitchen Cabinets
Bedrooms and Bathrooms
- 5 Bedrooms | 3 Main Level Bedrooms
- Primary Bedroom on Main
- Dual Vanity Sinks in Primary Bathroom
- Separate Shower in Primary Bathroom
- Soaking Tub
Eco-Friendly Details
- Energy-Efficient Windows
- Energy-Efficient HVAC
- Energy-Efficient Insulation
Outdoor Features
- Screen Enclosure
- Outbuilding
Schools
- Red Bud Elementary School
- Ashworth Middle School
- Gordon Central High School
Utilities
- Central Air
- Heating System Uses Natural Gas
- Underground Utilities
- Gas Water Heater
- Septic Tank
- Cable TV Available
Listing and Financial Details
- Tax Lot 55
- Assessor Parcel Number 132HunterDR
Community Details
Overview
- Property has a Home Owners Association
- Charleston Place Ii Subdivision
Amenities
- Clubhouse
Recreation
- Community Pool
Ownership History
Purchase Details
Home Financials for this Owner
Home Financials are based on the most recent Mortgage that was taken out on this home.Purchase Details
Purchase Details
Home Financials for this Owner
Home Financials are based on the most recent Mortgage that was taken out on this home.Purchase Details
Purchase Details
Purchase Details
Similar Homes in Calhoun, GA
Home Values in the Area
Average Home Value in this Area
Purchase History
| Date | Type | Sale Price | Title Company |
|---|---|---|---|
| Warranty Deed | $175,000 | -- | |
| Warranty Deed | $171,566 | -- | |
| Foreclosure Deed | $171,566 | -- | |
| Warranty Deed | $179,500 | -- | |
| Gift Deed | -- | -- | |
| Deed | $167,900 | -- | |
| Deed | $167,800 | -- | |
| Deed | -- | -- |
Mortgage History
| Date | Status | Loan Amount | Loan Type |
|---|---|---|---|
| Open | $179,359 | FHA | |
| Previous Owner | $169,500 | FHA |
Property History
| Date | Event | Price | Change | Sq Ft Price |
|---|---|---|---|---|
| 03/11/2016 03/11/16 | Sold | $175,000 | +5.4% | $80 / Sq Ft |
| 12/22/2015 12/22/15 | Pending | -- | -- | -- |
| 12/10/2015 12/10/15 | For Sale | $166,000 | -7.5% | $75 / Sq Ft |
| 05/22/2013 05/22/13 | Sold | $179,500 | -5.5% | $41 / Sq Ft |
| 04/22/2013 04/22/13 | Pending | -- | -- | -- |
| 03/14/2013 03/14/13 | For Sale | $189,900 | -- | $43 / Sq Ft |
Tax History Compared to Growth
Tax History
| Year | Tax Paid | Tax Assessment Tax Assessment Total Assessment is a certain percentage of the fair market value that is determined by local assessors to be the total taxable value of land and additions on the property. | Land | Improvement |
|---|---|---|---|---|
| 2024 | $3,413 | $134,320 | $6,560 | $127,760 |
| 2023 | $3,175 | $124,960 | $6,560 | $118,400 |
| 2022 | $2,997 | $110,920 | $6,240 | $104,680 |
| 2021 | $2,721 | $97,120 | $6,560 | $90,560 |
| 2020 | $2,278 | $79,520 | $5,920 | $73,600 |
| 2019 | $2,408 | $83,600 | $5,920 | $77,680 |
| 2018 | $2,585 | $89,760 | $6,240 | $83,520 |
Agents Affiliated with this Home
-
D
Seller's Agent in 2016
Donald Ray
Donald Ray & Assoc Realty
-
Glenda Broker

Buyer's Agent in 2016
Glenda Broker
Non-Mls Company
(800) 289-1214
-
Martha Salas
M
Seller's Agent in 2013
Martha Salas
Century 21 The Avenues
(770) 547-7588
41 Total Sales
-
ANGIE R CHILDERS

Buyer's Agent in 2013
ANGIE R CHILDERS
Century 21 The Avenues
(770) 773-5265
19 Total Sales
Map
Source: First Multiple Listing Service (FMLS)
MLS Number: 5121895
APN: 065-288
- 104 Hunter Dr NE
- 206 Charles Dr NE
- 109 Harrison Ln NE
- 115 Harrison Ln NE
- 107 Telluride Trail NE
- 250 Brianna Blvd NE
- 192 Aubrey Ave NE
- 320 School House Rd NE
- 0 Hunts Gin Rd L2
- 500 Floyd Rd NE
- lot 3 Lovebridge Rd SE
- L4 Lovebridge Rd SE
- L7 Lovebridge Rd SE
- L7 Lovebridge Rd SE Unit LOT 7
- LOT 2 Lovebridge Rd SE
- 07 Lovebridge Rd SE
- 04 Lovebridge Rd SE
- 367 School House Rd NE
- 272 Burnt Hickory Ln
- 130 Burnt Hickory Ln SE
