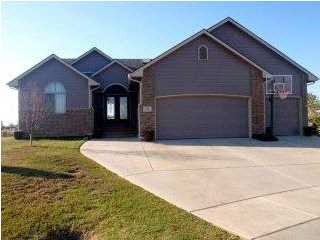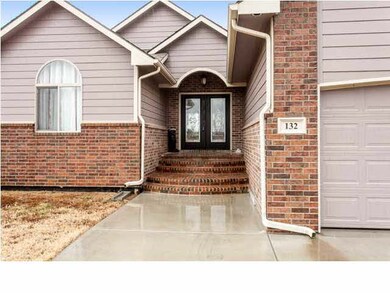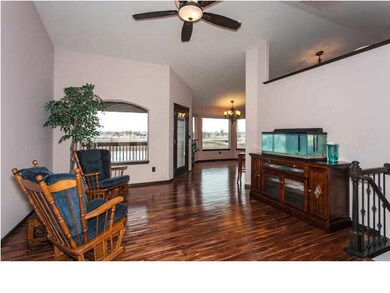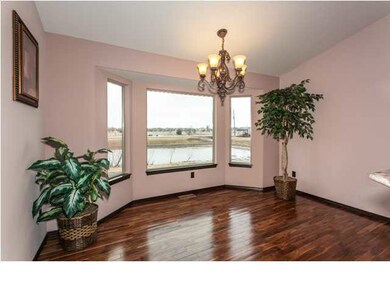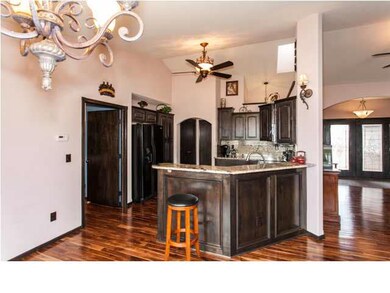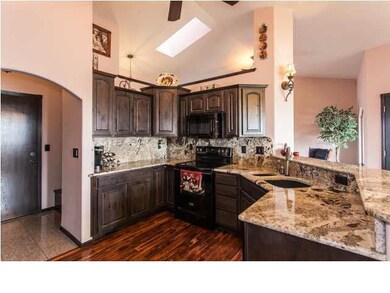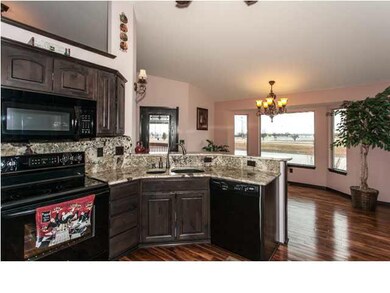
132 Longhorn Ct Clearwater, KS 67026
Highlights
- Spa
- Pond
- Ranch Style House
- Community Lake
- Vaulted Ceiling
- Wood Flooring
About This Home
As of February 2024This is a truly fantastic Ranch. A perfect combination of good design, craftsmanship, and all the latest upgrades. You must take your time to view this one proud owner home. Newly built home within walking distance to Clearwater schools. Cul-de-sac location. Priced below appraised value by $17,000. Appraised for $250,000 asking $233,000 for quick sale. This fine home has numerous upgrades from top to bottom ( Please see attachment). Double, led crystal, front door with all granite/hardwood flooring. High grade exotic granite countertops in kitchen with dark Knotty Alder cabnetry. Granite and marble countertops in 3 full baths. Large covered deck with 6' swing overlooks stocked pond and city park with tennis courts and disc golf course. 145' of pond frontage in backyard . The basement boasts a huge 52' room with fireplace, pool table light, 20' Bar and walls wired for theatre and sound. Walkout/viewout basement with picture windows also has a full bath and an 11x11 office/stormroom with steel door. Two of three main level bedrooms have in-wall/ceiling BOSE sound systems and walk in closets with custom built shelving. The 3 car oversived garage adds 4' of depth and a walkout door. In-wall Hide-A-Hose central vac rough-in with 4 dust pans and capacity for 60' hose. The home has an oversized 4-car drive and 7 high quality reverable cieling fans, most with dimable uplights and remotes. A must see with unique quality!
Last Agent to Sell the Property
Berkshire Hathaway PenFed Realty License #SP00217906 Listed on: 04/10/2014
Home Details
Home Type
- Single Family
Est. Annual Taxes
- $1,157
Year Built
- Built in 2011
Lot Details
- 10,069 Sq Ft Lot
- Cul-De-Sac
Home Design
- Ranch Style House
- Frame Construction
- Composition Roof
Interior Spaces
- Central Vacuum
- Wired For Sound
- Vaulted Ceiling
- Ceiling Fan
- Skylights
- Fireplace Features Blower Fan
- Fireplace With Gas Starter
- Family Room with Fireplace
- Formal Dining Room
- Home Office
- Wood Flooring
- Security Lights
Kitchen
- Breakfast Bar
- Range Hood
- <<microwave>>
- Dishwasher
- Disposal
Bedrooms and Bathrooms
- 3 Bedrooms
- Split Bedroom Floorplan
- Walk-In Closet
- <<bathWithWhirlpoolToken>>
- Bathtub and Shower Combination in Primary Bathroom
Laundry
- Laundry on main level
- 220 Volts In Laundry
Finished Basement
- Walk-Out Basement
- Finished Basement Bathroom
- Basement Storage
Parking
- 3 Car Attached Garage
- Garage Door Opener
Outdoor Features
- Spa
- Pond
- Covered patio or porch
- Rain Gutters
Schools
- Clearwater West Elementary School
- Clearwater Middle School
- Clearwater High School
Utilities
- Forced Air Heating and Cooling System
Community Details
Overview
- Chisholm Ridge Subdivision
- Community Lake
Recreation
- Jogging Path
Ownership History
Purchase Details
Home Financials for this Owner
Home Financials are based on the most recent Mortgage that was taken out on this home.Purchase Details
Home Financials for this Owner
Home Financials are based on the most recent Mortgage that was taken out on this home.Purchase Details
Purchase Details
Home Financials for this Owner
Home Financials are based on the most recent Mortgage that was taken out on this home.Purchase Details
Home Financials for this Owner
Home Financials are based on the most recent Mortgage that was taken out on this home.Similar Homes in Clearwater, KS
Home Values in the Area
Average Home Value in this Area
Purchase History
| Date | Type | Sale Price | Title Company |
|---|---|---|---|
| Warranty Deed | -- | Kansas Secured Title | |
| Interfamily Deed Transfer | -- | None Available | |
| Interfamily Deed Transfer | -- | Security 1St Title Company | |
| Warranty Deed | -- | Security 1St Title | |
| Warranty Deed | -- | Sec 1St |
Mortgage History
| Date | Status | Loan Amount | Loan Type |
|---|---|---|---|
| Open | $257,000 | VA | |
| Previous Owner | $196,728 | VA | |
| Previous Owner | $202,975 | VA | |
| Previous Owner | $203,000 | VA | |
| Previous Owner | $193,604 | New Conventional | |
| Previous Owner | $184,000 | Construction | |
| Previous Owner | $176,800 | Construction |
Property History
| Date | Event | Price | Change | Sq Ft Price |
|---|---|---|---|---|
| 02/27/2024 02/27/24 | Sold | -- | -- | -- |
| 01/27/2024 01/27/24 | Pending | -- | -- | -- |
| 01/06/2024 01/06/24 | Price Changed | $305,000 | -3.2% | $113 / Sq Ft |
| 11/10/2023 11/10/23 | For Sale | $315,000 | +35.2% | $117 / Sq Ft |
| 09/30/2014 09/30/14 | Sold | -- | -- | -- |
| 08/18/2014 08/18/14 | Pending | -- | -- | -- |
| 04/10/2014 04/10/14 | For Sale | $233,000 | -- | $83 / Sq Ft |
Tax History Compared to Growth
Tax History
| Year | Tax Paid | Tax Assessment Tax Assessment Total Assessment is a certain percentage of the fair market value that is determined by local assessors to be the total taxable value of land and additions on the property. | Land | Improvement |
|---|---|---|---|---|
| 2025 | $5,178 | $34,454 | $5,152 | $29,302 |
| 2023 | $5,178 | $34,454 | $3,013 | $31,441 |
| 2022 | $5,081 | $31,856 | $2,841 | $29,015 |
| 2021 | $4,802 | $29,774 | $2,749 | $27,025 |
| 2020 | $4,672 | $28,912 | $2,749 | $26,163 |
| 2019 | $4,315 | $26,773 | $2,749 | $24,024 |
| 2018 | $4,068 | $25,737 | $2,070 | $23,667 |
| 2017 | $3,789 | $0 | $0 | $0 |
| 2016 | $3,551 | $0 | $0 | $0 |
| 2015 | $3,288 | $0 | $0 | $0 |
| 2014 | $3,270 | $0 | $0 | $0 |
Agents Affiliated with this Home
-
Dawn Irvin

Seller's Agent in 2024
Dawn Irvin
Keller Williams Hometown Partners
(316) 680-7449
13 in this area
51 Total Sales
-
Bobbie Lane

Buyer's Agent in 2024
Bobbie Lane
Real Broker, LLC
(316) 990-0697
6 in this area
386 Total Sales
-
Kevin Pham

Seller's Agent in 2014
Kevin Pham
Berkshire Hathaway PenFed Realty
(316) 409-0444
106 Total Sales
-
Tammy Knowlton

Buyer's Agent in 2014
Tammy Knowlton
Knowlton Group
(316) 993-3132
40 Total Sales
Map
Source: South Central Kansas MLS
MLS Number: 365916
APN: 266-24-0-34-02-039.00
- 159 Longhorn Ct
- 153 Longhorn Ct
- 178 N Indian Lakes Dr
- 176 N Indian Lakes Dr
- 185 N Indian Lakes Dr
- 182 Tomahawk
- 232 N Salt Creek Ct
- 183 Indian Lakes Dr
- 179 Indian Lakes Dr
- 177 Indian Lakes Dr
- 615 E Elaine Ave
- 465 S Stoney Creek St
- 469 S Stoney Creek St
- 468 S Stoney Creek St
- 1112 E Park Glen Ct
- 1221 E Park Glen Ct
- 1217 E Park Glen Ct
- 1257 E Park Glen Ct
- 1009 E Park Glen Ct
- 201 S 2nd St
