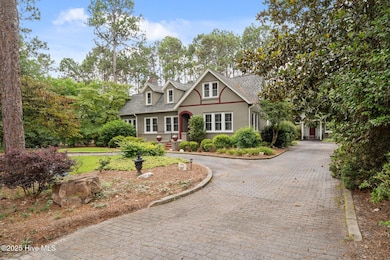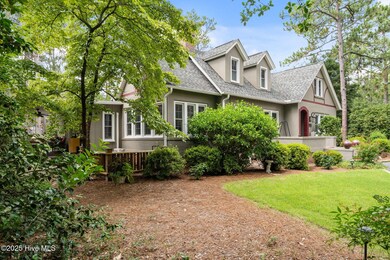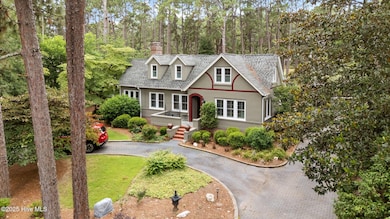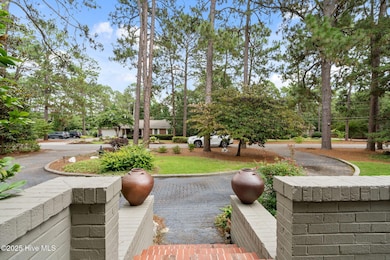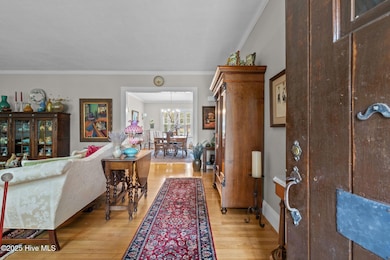
132 Longleaf Rd Southern Pines, NC 28387
Estimated payment $4,473/month
Highlights
- On Golf Course
- Spa
- Wood Flooring
- Pinecrest High School Rated A-
- Deck
- Main Floor Primary Bedroom
About This Home
Built in 1928, this beautifully renovated 4-bedroom golf front gem (17th fairway) is believed to be the first home constructed on Pine Needles golf course and the second built in Knollwood Heights. Step into the recently updated kitchen featuring custom Omega soft-close cabinetry, GE Cafe appliances, a classic subway tile backsplash, marble counters, and designer lighting. Enjoy formal gatherings in the elegant dining room with a corner built-in, updated sconces, and chandelier. Relax by the fireplace in the cozy living room, or unwind in the family room with access to a covered porch, sunroom/bright office space.The first-floor primary suite offers a custom closet and an updated bathroom complete with double sinks, soaking tub, separate shower, and beautiful tile flooring. Upstairs, discover three additional bedrooms and a stylish renovated bathroom. The Basement offers a cool spot for storage or a bar area and has a full bathroom. Outside, entertain under the covered porch in the hot tub, gather around the outdoor stacked stone fireplace, or soak in golf course views from the deck and paver patio. A finished guest cottage provides added flexibility, complete with living area, kitchenette (sink & small refrig), full bath, and generous storage. Additional updates since the Sellers purchased the home are: Plantation shutters, whole-house generator, replaced HVAC systems, new windows and back door and a custom portico over the back door. Mature landscaping with irrigation and a circular driveway as well. Come take a look at this amazing home.
Listing Agent
Pinnock Realty and Property Management LLC License #224017 Listed on: 07/17/2025
Home Details
Home Type
- Single Family
Est. Annual Taxes
- $3,820
Year Built
- Built in 1928
Lot Details
- 0.47 Acre Lot
- Lot Dimensions are 125x160x125x165
- On Golf Course
- Level Lot
- Property is zoned RS-2
Home Design
- Brick Exterior Construction
- Composition Roof
- Stick Built Home
- Stucco
Interior Spaces
- 2,760 Sq Ft Home
- 2-Story Property
- Ceiling Fan
- 1 Fireplace
- Family Room
- Living Room
- Formal Dining Room
- Sun or Florida Room
- Basement
Kitchen
- Range
- Dishwasher
Flooring
- Wood
- Carpet
- Tile
- Luxury Vinyl Plank Tile
Bedrooms and Bathrooms
- 4 Bedrooms
- Primary Bedroom on Main
- 2 Full Bathrooms
Laundry
- Dryer
- Washer
Outdoor Features
- Spa
- Deck
- Covered patio or porch
Schools
- Mcdeeds Creek Elementary School
- Crain's Creek Middle School
- Pinecrest High School
Utilities
- Heat Pump System
- Whole House Permanent Generator
Community Details
- No Home Owners Association
- Knollwood Heights Subdivision
Listing and Financial Details
- Tax Lot 148
- Assessor Parcel Number 00034903
Map
Home Values in the Area
Average Home Value in this Area
Tax History
| Year | Tax Paid | Tax Assessment Tax Assessment Total Assessment is a certain percentage of the fair market value that is determined by local assessors to be the total taxable value of land and additions on the property. | Land | Improvement |
|---|---|---|---|---|
| 2024 | $3,533 | $599,160 | $125,000 | $474,160 |
| 2023 | $3,644 | $599,160 | $125,000 | $474,160 |
| 2022 | $3,173 | $388,010 | $90,000 | $298,010 |
| 2021 | $3,259 | $388,010 | $90,000 | $298,010 |
| 2020 | $3,263 | $384,660 | $90,000 | $294,660 |
| 2019 | $3,694 | $385,500 | $90,000 | $295,500 |
| 2018 | $3,524 | $389,420 | $102,000 | $287,420 |
| 2017 | $3,485 | $389,420 | $102,000 | $287,420 |
| 2015 | $3,368 | $389,420 | $102,000 | $287,420 |
| 2014 | $3,126 | $365,570 | $80,000 | $285,570 |
| 2013 | -- | $365,570 | $80,000 | $285,570 |
Property History
| Date | Event | Price | Change | Sq Ft Price |
|---|---|---|---|---|
| 07/17/2025 07/17/25 | For Sale | $750,000 | -- | $272 / Sq Ft |
Purchase History
| Date | Type | Sale Price | Title Company |
|---|---|---|---|
| Warranty Deed | $355,000 | None Available | |
| Warranty Deed | $265,000 | None Available |
Mortgage History
| Date | Status | Loan Amount | Loan Type |
|---|---|---|---|
| Open | $50,000 | Credit Line Revolving | |
| Closed | $50,000 | Credit Line Revolving | |
| Open | $251,000 | New Conventional | |
| Closed | $284,000 | New Conventional | |
| Previous Owner | $360,000 | Unknown |
Similar Homes in the area
Source: Hive MLS
MLS Number: 100519560
APN: 8582-06-38-4693
- 105 Longleaf Rd
- 380 Grove Rd
- 1335 Midland Rd
- 1360 Midland Rd
- 1735 W Pennsylvania Ave
- 3 Drayton Ct
- 201 Bentwood Ln
- 317 Driftwood Cir
- 313 Driftwood Cir
- 1090 W Maine Ave
- 905 Sandavis Rd
- 1 Village Green Cir
- 44 Village Green Cir
- 0 W Connecticut Ave
- 915 Satinwood Ct
- 9 Scots Glen Dr
- 395 N Gaines St
- 33 Village Green Cir
- 300 Midland Rd
- 355 N Gaines St
- 355 Newton Dr
- 300 Central Dr
- 2137 Creswell Dr Unit A
- 2137 Creswell Dr Unit A
- 1521 Woodbrooke Dr Unit A
- 1521 Woodbrooke Dr
- 1521 Woodbrooke Dr
- 353 N Stephens St
- 620 W Rhode Island Ave
- 545 W Maine Ave
- 505 W Maine Ave
- 750 N Page St
- 500 Moonseed Ln
- 468 Yadkin Rd
- 472 Yadkin Rd
- 476 Yadkin Rd
- 309 N Saylor St
- 301 N Saylor St
- 190 W New Jersey Ave
- 575 N Bennett St

