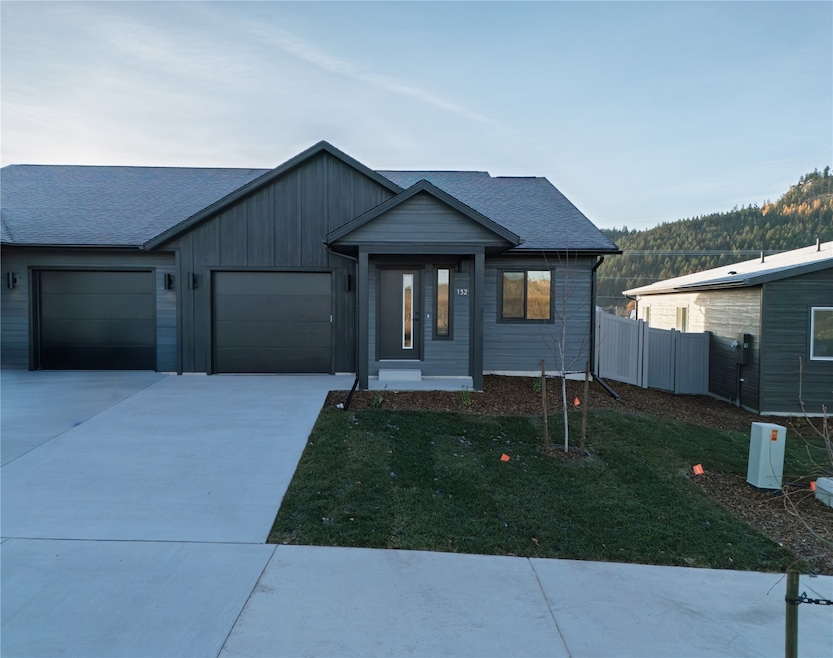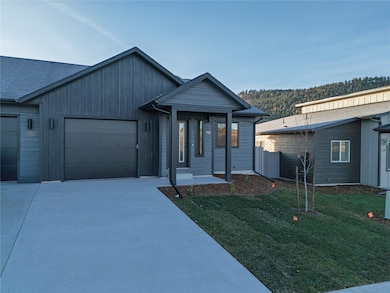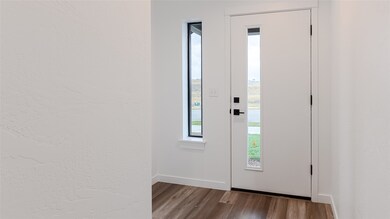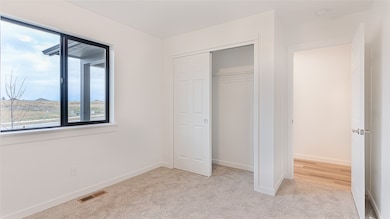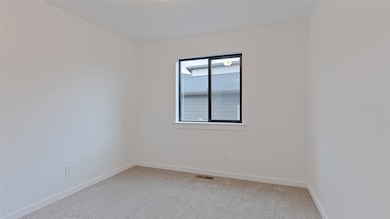132 Peaks View Loop Kalispell, MT 59901
Estimated payment $2,340/month
Highlights
- New Construction
- Vaulted Ceiling
- 1 Car Attached Garage
- Views of Trees
- Rear Porch
- Walk-In Closet
About This Home
Brand new Townhome crafted by Terry Homes, a respected Kalispell builder with over three decades of experience. Set in the thoughtfully designed Mountain View community, this 3 bedroom, 2 bathroom residence offers 1,316 square feet of inviting mountain modern style. The open layout creates a bright, welcoming atmosphere, complemented by tasteful selections throughout and the convenience of an attached one-car garage. The yard is fully landscaped and the backyard is already fenced, making your outdoor space ready to enjoy. Mountain View provides a setting surrounded by mountain scenery and 41+ acres of preserved open space. Enjoy immediate access to the Parkline Trail, connecting you to outdoor recreation right from home. Conveniently located just minutes from shopping, dining, and Logan Health, this low-maintenance townhome offers a comfortable and easy lifestyle in a growing community.
Listing Agent
Keller Williams Realty Northwest Montana License #RRE-BRO-LIC-127539 Listed on: 11/11/2025

Co-Listing Agent
Keller Williams Realty Northwest Montana License #RRE-BRO-LIC-99479
Open House Schedule
-
Sunday, November 16, 202511:00 am to 2:00 pm11/16/2025 11:00:00 AM +00:0011/16/2025 2:00:00 PM +00:00Add to Calendar
Townhouse Details
Home Type
- Townhome
Est. Annual Taxes
- $377
Year Built
- Built in 2025 | New Construction
Lot Details
- 3,920 Sq Ft Lot
- Landscaped
- Back Yard Fenced and Front Yard
HOA Fees
- $53 Monthly HOA Fees
Parking
- 1 Car Attached Garage
- Garage Door Opener
Property Views
- Trees
- Mountain
Home Design
- Poured Concrete
- Composition Roof
- Built-Up Roof
- Board and Batten Siding
Interior Spaces
- 1,316 Sq Ft Home
- Property has 1 Level
- Vaulted Ceiling
- Basement
- Crawl Space
- Washer Hookup
Kitchen
- Oven or Range
- Microwave
- Dishwasher
Bedrooms and Bathrooms
- 3 Bedrooms
- Walk-In Closet
- 2 Full Bathrooms
Outdoor Features
- Rain Gutters
- Rear Porch
Utilities
- Forced Air Heating and Cooling System
- High Speed Internet
- Phone Available
- Cable TV Available
Community Details
- Association fees include common area maintenance
- Adea Property Management Association
- Built by Terry Homes Inc
- Mountain View Subdivision
Listing and Financial Details
- Assessor Parcel Number 07396513415075132
Map
Home Values in the Area
Average Home Value in this Area
Tax History
| Year | Tax Paid | Tax Assessment Tax Assessment Total Assessment is a certain percentage of the fair market value that is determined by local assessors to be the total taxable value of land and additions on the property. | Land | Improvement |
|---|---|---|---|---|
| 2025 | $346 | $71,943 | $0 | $0 |
Property History
| Date | Event | Price | List to Sale | Price per Sq Ft |
|---|---|---|---|---|
| 11/11/2025 11/11/25 | For Sale | $429,000 | -- | $326 / Sq Ft |
Source: Montana Regional MLS
MLS Number: 30060921
- 135 Lupine Dr
- 869 Foys Lake Rd
- TBD Tbd
- 162 Lupine Dr
- 189 Lupine Dr
- 444 S Meridian Rd
- 8 Primrose Ct
- 124 Trillium Way
- 1027 S View Ln
- 1215 Sunnyside Dr
- 15 & 17 Appleway Dr
- 514 9th Ave W
- 819 9th Ave W
- 824 8th St W
- 446 8th Ave W
- 112 Boise Ave
- 811 8th Ave W
- 10856 U S Highway 2 W
- 1381 Creekside Ct
- 36 9th Ave W
- 708 11th Ave W
- 50 Meridian Ct
- 51 Appleway Dr Unit 51-4
- 1441 U S Hwy 2 W
- 33 Appleway Dr
- 830 8th St W
- 608 7th Ave W Unit Victorian in Kalispell
- 45 8th Ave W
- 645 2nd St W
- 1978 Greatview Dr
- 124 W View Dr
- 128 W View Dr
- 116 W View Dr
- 351 N Main St
- 1430 3rd Ave E Unit 12
- 1430 3rd Ave E Unit 5
- 1430 3rd Ave E Unit 1
- 1399 Destiny Ln
- 64 Empire Loop
- 302 Cottage Dr
