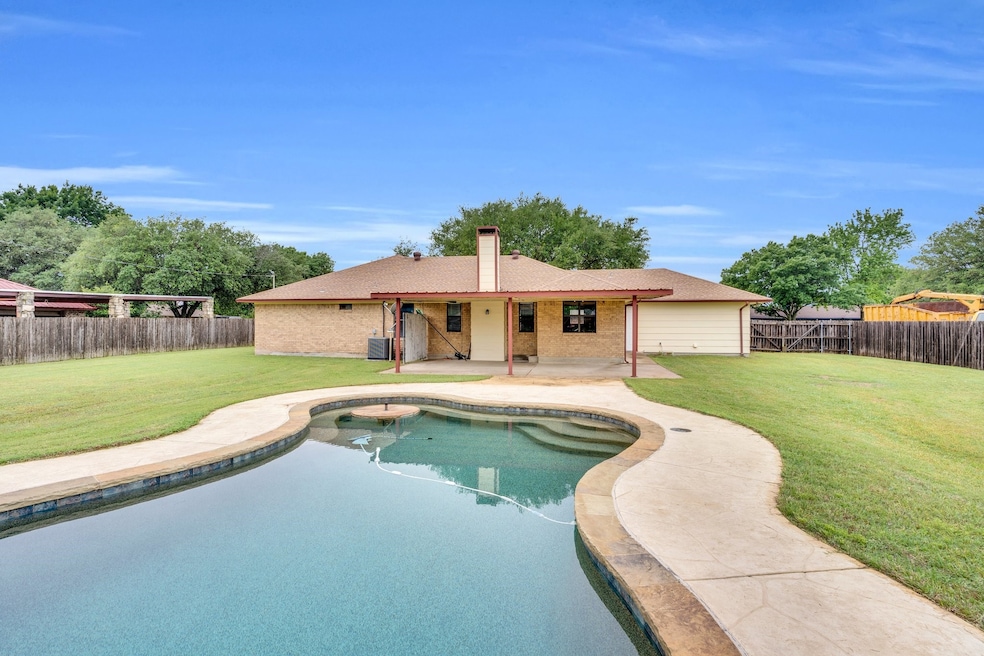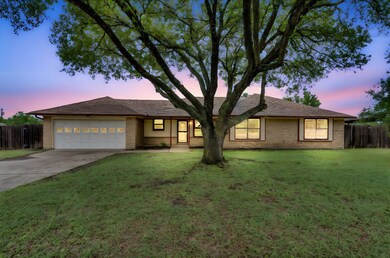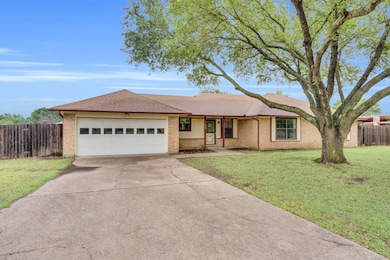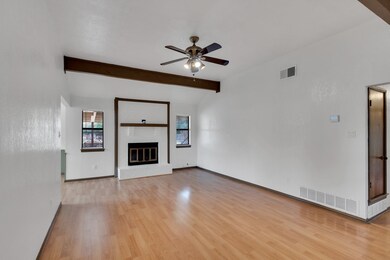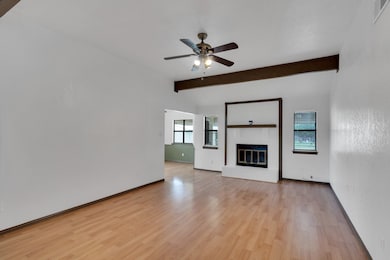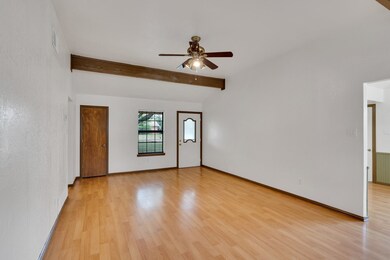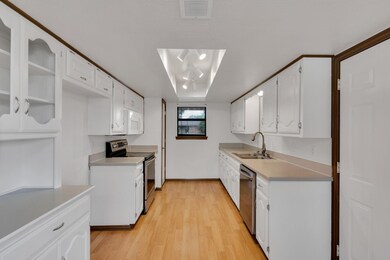
132 Prairie View Ln Red Oak, TX 75154
Ellis County NeighborhoodEstimated payment $2,411/month
Highlights
- Vaulted Ceiling
- Ranch Style House
- 2 Car Attached Garage
- Eastridge Elementary School Rated A-
- Covered patio or porch
- 2 Detached Carport Spaces
About This Home
Amazing Price reduction! Motivated Seller!! NO CITY TAXES! Come see this beautiful home situated on just over half an acre, complete with a sparkling inground pool, a workshop, and cross-fencing for your furry friends! With summer just around the corner, there’s no better time to enjoy relaxing afternoons by the pool. Fresh paint and new flooring throughout create a warm, inviting atmosphere that feels like HOME. Located in a well-established neighborhood in the heart of Red Oak, this charming property offers three bedrooms, two full bathrooms, a galley-style kitchen, and a cozy fireplace. Red Oak is a thriving, growing community just minutes from Dallas, offering plenty of employment and entertainment options nearby!
Listing Agent
Keller Williams Realty Brokerage Phone: 469-583-2761 License #0648604 Listed on: 05/02/2025

Home Details
Home Type
- Single Family
Est. Annual Taxes
- $4,005
Year Built
- Built in 1983
Lot Details
- 0.57 Acre Lot
- Dog Run
- Cross Fenced
- Wood Fence
- Chain Link Fence
- Landscaped
- Back Yard
Parking
- 2 Car Attached Garage
- 2 Detached Carport Spaces
Home Design
- Ranch Style House
- Brick Exterior Construction
- Slab Foundation
- Composition Roof
Interior Spaces
- 1,652 Sq Ft Home
- Vaulted Ceiling
- Wood Burning Fireplace
Kitchen
- Electric Oven
- Electric Cooktop
- Dishwasher
- Disposal
Flooring
- Carpet
- Laminate
Bedrooms and Bathrooms
- 3 Bedrooms
- 2 Full Bathrooms
Outdoor Features
- Gunite Pool
- Covered patio or porch
Schools
- Eastridge Elementary School
- Red Oak High School
Utilities
- Central Heating and Cooling System
- High Speed Internet
Community Details
- Prairie View Subdivision
Listing and Financial Details
- Legal Lot and Block 15 / 3
- Assessor Parcel Number 153258
Map
Home Values in the Area
Average Home Value in this Area
Tax History
| Year | Tax Paid | Tax Assessment Tax Assessment Total Assessment is a certain percentage of the fair market value that is determined by local assessors to be the total taxable value of land and additions on the property. | Land | Improvement |
|---|---|---|---|---|
| 2023 | $2,888 | $246,462 | $0 | $0 |
| 2022 | $3,780 | $224,056 | $0 | $0 |
| 2021 | $3,593 | $220,720 | $45,000 | $175,720 |
| 2020 | $3,516 | $185,170 | $45,000 | $140,170 |
| 2019 | $3,725 | $185,270 | $0 | $0 |
| 2018 | $3,066 | $172,630 | $25,000 | $147,630 |
| 2017 | $3,248 | $158,140 | $25,000 | $133,140 |
| 2016 | $2,910 | $141,700 | $25,000 | $116,700 |
| 2015 | $2,514 | $130,600 | $25,000 | $105,600 |
| 2014 | $2,514 | $126,760 | $0 | $0 |
Property History
| Date | Event | Price | Change | Sq Ft Price |
|---|---|---|---|---|
| 06/25/2025 06/25/25 | Pending | -- | -- | -- |
| 05/30/2025 05/30/25 | Price Changed | $375,000 | -4.6% | $227 / Sq Ft |
| 05/19/2025 05/19/25 | Price Changed | $392,900 | -4.1% | $238 / Sq Ft |
| 05/02/2025 05/02/25 | For Sale | $409,900 | -- | $248 / Sq Ft |
Purchase History
| Date | Type | Sale Price | Title Company |
|---|---|---|---|
| Gift Deed | -- | None Available |
Similar Homes in Red Oak, TX
Source: North Texas Real Estate Information Systems (NTREIS)
MLS Number: 20921161
APN: 153258
- 423 Crystal Lake Ln
- 403 Crystal Lake Ln
- 383 Crystal Lake Ln
- 623 Crystal Lake Ln
- 590 Crystal Lake Ln
- 112 Prairie Creek Rd
- 643 Crystal Lake Ln
- 663 Crystal Lake Ln
- 630 Crystal Lake Ln
- 221 Prairie Creek Rd
- 683 Crystal Lake Ln
- 670 Crystal Lake Ln
- 763 Crystal Lake Ln
- 180 Crystal Lake Ln
- 750 Serenity Ln
- 212 Watson St
- 801 Farm To Market Road 664
- 727 E Ovilla Rd
- 645 Olympic Way
- 223 Troy Ln
