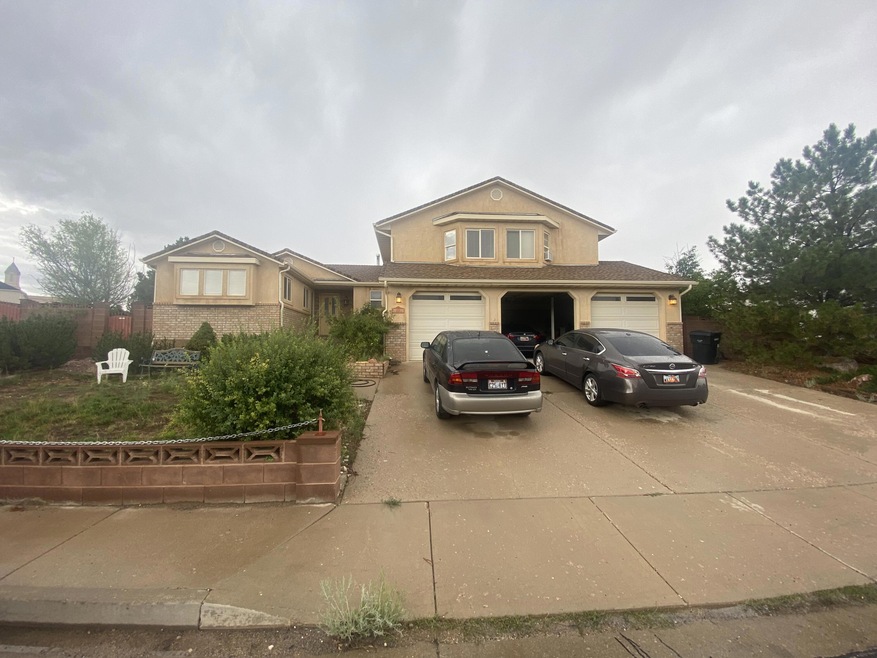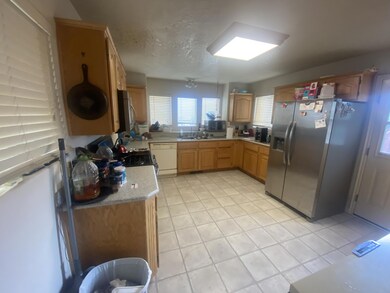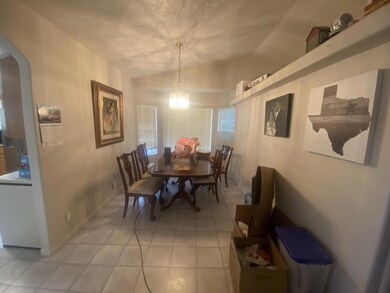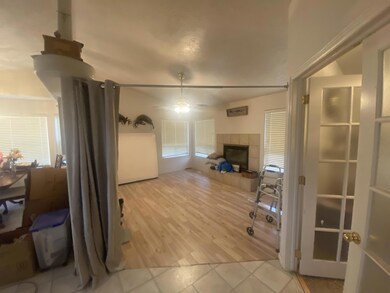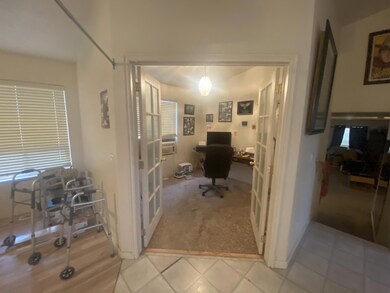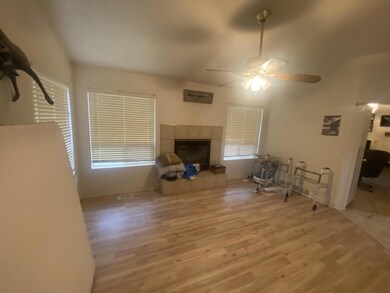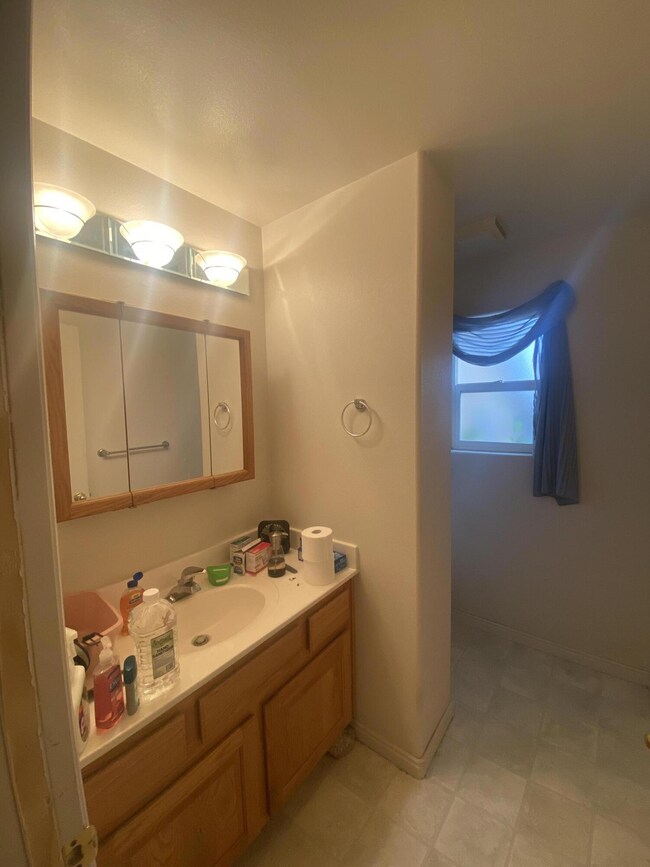
132 S Beacon Dr Cedar City, UT 84720
Highlights
- RV Access or Parking
- No HOA
- Fireplace
- <<bathWSpaHydroMassageTubToken>>
- Covered patio or porch
- 3 Car Attached Garage
About This Home
As of September 2022Tucked back on a slow and peaceful street rests a beautiful home with many possibilities. Upon entry you can visualize a beautiful formal dining, office space or music room as well as a formal sitting area to greet guests! Upstairs you'll find your master suite with a beautiful secluded deck to highlight the incredible mountain views! The spacious living room can entertain and host many celebrations with direct access to the back patio for backyard fun! Downstairs offers countless opportunities with 2 rooms, a bathroom and a large storage closet. This home has endless amounts of opportunity to grow sweat equity and show your creative HGTV side! Please allow 24 hr notice for showings! ''The listing Broker's offer of compensation is made only to participants of the MLS where the listin listing is filed." All information herein is deemed reliable but is not guaranteed. Buyer is responsible to verify all listing information, including square feet/acreage, to buyer's own satisfaction.
Last Agent to Sell the Property
Stratum Real Estate Group PLLC South Branch Office License #10094365-SA00 Listed on: 08/19/2022
Last Buyer's Agent
KELLY NEWVILLE
EXIT Commercial Plus
Home Details
Home Type
- Single Family
Est. Annual Taxes
- $2,322
Year Built
- Built in 2001
Lot Details
- 0.32 Acre Lot
- Property is Fully Fenced
- Landscaped
- Sprinkler System
Parking
- 3 Car Attached Garage
- RV Access or Parking
Home Design
- Split Level Home
- Frame Construction
- Asphalt Shingled Roof
- Stucco
Interior Spaces
- 3,268 Sq Ft Home
- Central Vacuum
- ENERGY STAR Qualified Ceiling Fan
- Ceiling Fan
- Fireplace
- Double Pane Windows
- Window Treatments
- Basement
- Interior Basement Entry
Kitchen
- Range<<rangeHoodToken>>
- <<microwave>>
- Dishwasher
Flooring
- Wall to Wall Carpet
- Linoleum
Bedrooms and Bathrooms
- 5 Bedrooms
- <<bathWSpaHydroMassageTubToken>>
Outdoor Features
- Covered Deck
- Covered patio or porch
Utilities
- Forced Air Heating and Cooling System
- Heating System Uses Gas
- Gas Water Heater
Community Details
- No Home Owners Association
- Del Sol Subdivision
Listing and Financial Details
- Assessor Parcel Number B-1626-0012-0000
Ownership History
Purchase Details
Purchase Details
Purchase Details
Purchase Details
Home Financials for this Owner
Home Financials are based on the most recent Mortgage that was taken out on this home.Similar Homes in Cedar City, UT
Home Values in the Area
Average Home Value in this Area
Purchase History
| Date | Type | Sale Price | Title Company |
|---|---|---|---|
| Quit Claim Deed | -- | None Listed On Document | |
| Quit Claim Deed | -- | None Listed On Document | |
| Warranty Deed | -- | -- | |
| Warranty Deed | -- | -- |
Property History
| Date | Event | Price | Change | Sq Ft Price |
|---|---|---|---|---|
| 09/12/2022 09/12/22 | Sold | -- | -- | -- |
| 08/24/2022 08/24/22 | Pending | -- | -- | -- |
| 08/19/2022 08/19/22 | For Sale | $424,900 | +88.8% | $130 / Sq Ft |
| 10/29/2012 10/29/12 | Sold | -- | -- | -- |
| 09/12/2012 09/12/12 | Pending | -- | -- | -- |
| 08/13/2012 08/13/12 | For Sale | $225,000 | -- | $69 / Sq Ft |
Tax History Compared to Growth
Tax History
| Year | Tax Paid | Tax Assessment Tax Assessment Total Assessment is a certain percentage of the fair market value that is determined by local assessors to be the total taxable value of land and additions on the property. | Land | Improvement |
|---|---|---|---|---|
| 2023 | $2,427 | $275,860 | $58,000 | $217,860 |
| 2022 | $2,415 | $262,720 | $55,235 | $207,485 |
| 2021 | $2,322 | $252,630 | $44,280 | $208,350 |
| 2020 | $2,389 | $230,440 | $36,475 | $193,965 |
| 2019 | $2,223 | $205,145 | $36,475 | $168,670 |
| 2018 | $2,192 | $195,590 | $34,300 | $161,290 |
| 2017 | $2,066 | $181,510 | $34,300 | $147,210 |
| 2016 | $1,992 | $162,970 | $28,585 | $134,385 |
Agents Affiliated with this Home
-
Shelby Smith
S
Seller's Agent in 2022
Shelby Smith
Stratum Real Estate Group PLLC South Branch Office
(435) 691-9227
134 Total Sales
-
K
Buyer's Agent in 2022
KELLY NEWVILLE
EXIT Commercial Plus
-
i
Buyer's Agent in 2022
icb.rets.53
icb.rets.RETS_OFFICE
-
C
Seller's Agent in 2012
CAMILLE BAGLEY
High Country Realty-Parowan
-
M
Buyer's Agent in 2012
Matt Bagley
ERA Realty Center (New Harmony)
-
M
Buyer's Agent in 2012
MATHEW BAGLEY
ERA Realty Center
Map
Source: Iron County Board of REALTORS®
MLS Number: 99739
APN: B-1626-0012-0000
- 15 N 2380 W
- 89 N Beacon Dr
- 2678 W Cookie Jar Cir Unit 19
- 2678 W Cookie Jar Cir
- 2678 W Cookie Jar Circle 225 S
- 148 N 2475 W
- 2377 W Beacon Cir
- 2235 W 30 N
- 2707 W Cookie Jar Cir
- 91 W Sterling Dr Unit (Lot 36 Phs 4 Cresce
- 2236 W 30 N
- 107 N Sterling Dr Unit (Lot 35 Phs 4 Cresce
- 887 N 2475 Cir W
- 814 N 2475 Cir W
- 798 N 2475 Cir W
- 795 N 2475 Cir W
- 776 N 2475 Cir W
- 777 N 2475 Cir W
