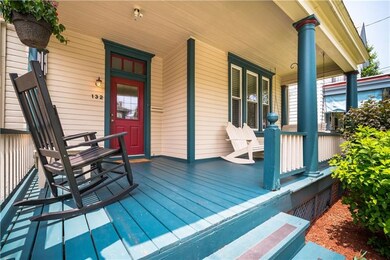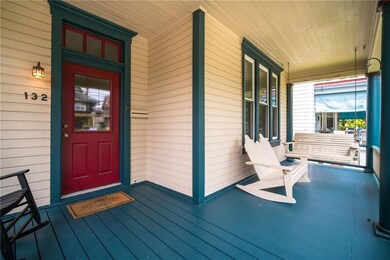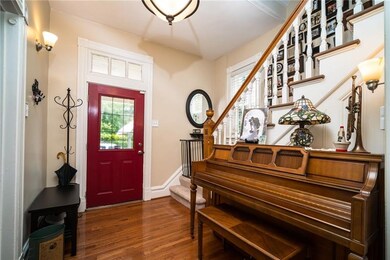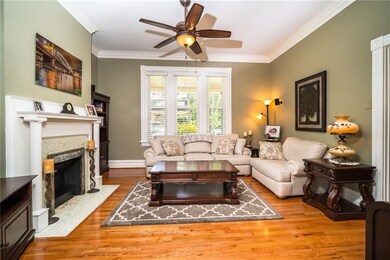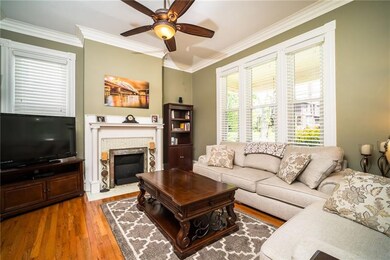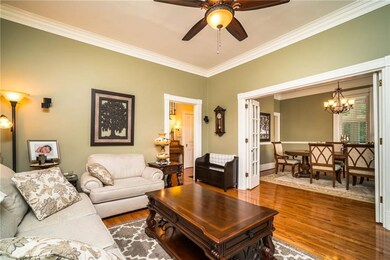
$190,000
- 3 Beds
- 1.5 Baths
- 1,278 Sq Ft
- 554 Forest Ave
- Pittsburgh, PA
Great 2-story starter home or investment property. Generous room sizes and high ceilings throughout. Living room features a stone deco fireplace with built-in cabinetry. Dining room offers additional built-in cabinets. Attic space that can be used as an additional bedroom, playroom or storage. Basement. Covered front porch and small back patio area. This home is ideally located on the bus
Jeremy Thieroff KELLER WILLIAMS EXCLUSIVE

