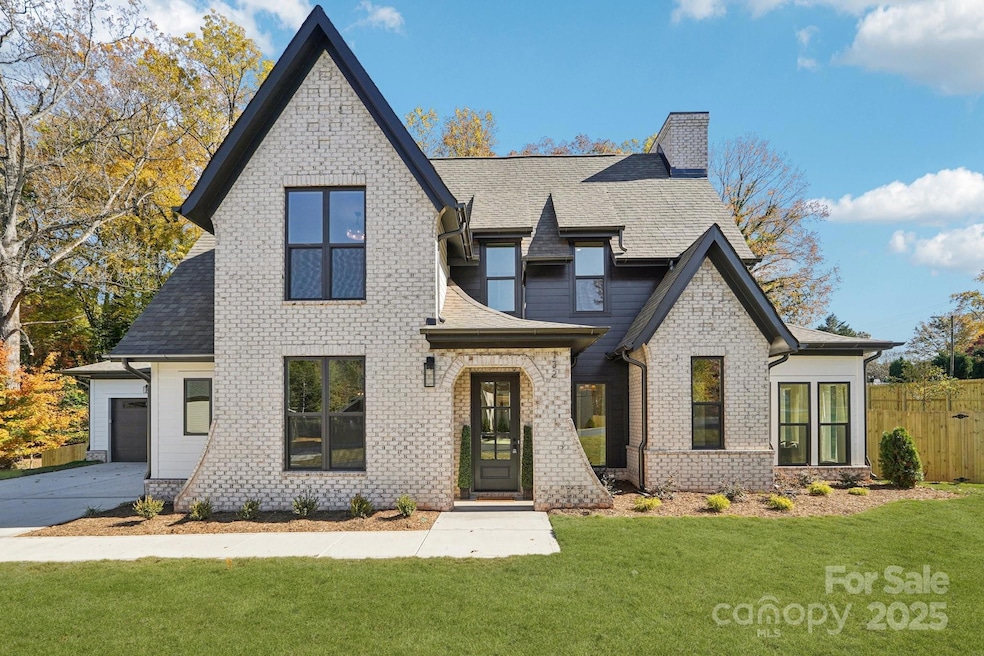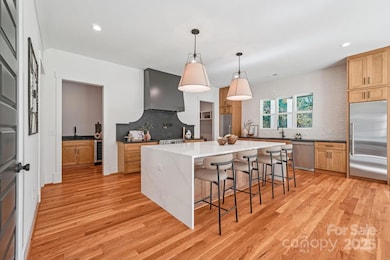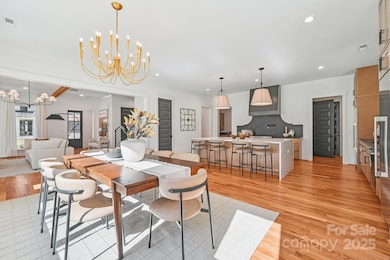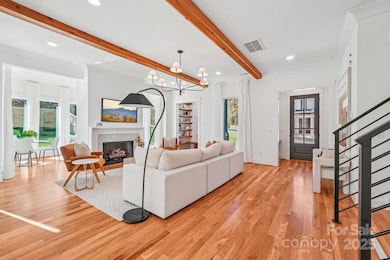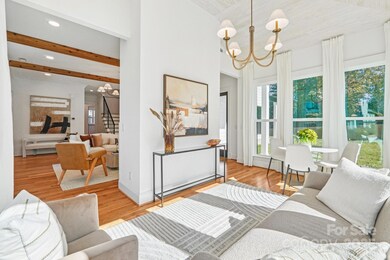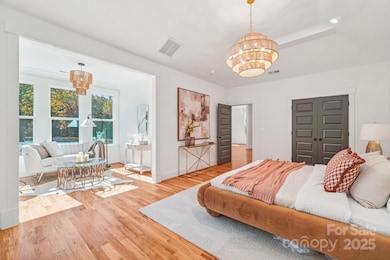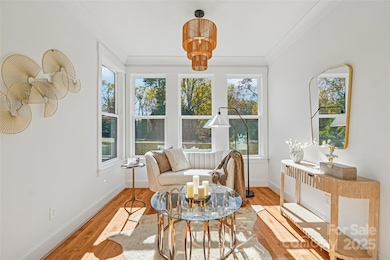
132 Sardis Ln Charlotte, NC 28270
Lansdowne NeighborhoodEstimated payment $10,642/month
Highlights
- New Construction
- Open Floorplan
- Private Lot
- Lansdowne Elementary Rated 9+
- Deck
- Vaulted Ceiling
About This Home
Welcome to 132 Sardis Ln! Crafted by Rivus Construction and designed by Frusterio, this home radiates privacy and luxury. The opulent primary suite boasts vaulted ceilings and oak floors leading to a spa-like ensuite. The main level features an open-concept layout connecting living spaces, including a library nook, sunroom, and chef's kitchen with designer cabinets, quartz countertops, and luxury appliance package. Custom mudroom built-ins ensure impeccable organization. Enjoy the tranquil sunroom or step onto the covered back porch to relax and play in your fully fenced backyard. Upstairs, find a spacious loft and bedrooms, along with a convenient laundry room. Modern comforts include a high-efficiency HVAC, Rinnai tankless water heater. 132 Sardis Ln offers luxury and comfort in every detail. Immerse yourself in timeless beauty and unparalleled craftsmanship in this haven of sophistication.
Listing Agent
EXP Realty LLC Brokerage Email: andres@viamre.com License #275137 Listed on: 11/12/2025

Open House Schedule
-
Friday, November 14, 202512:00 to 2:00 pm11/14/2025 12:00:00 PM +00:0011/14/2025 2:00:00 PM +00:00Add to Calendar
Home Details
Home Type
- Single Family
Year Built
- Built in 2025 | New Construction
Lot Details
- Cul-De-Sac
- Infill Lot
- Back Yard Fenced
- Private Lot
- Irrigation
Parking
- 2 Car Attached Garage
- Front Facing Garage
- Garage Door Opener
- Driveway
Home Design
- Farmhouse Style Home
- Modern Architecture
- Brick Exterior Construction
- Slab Foundation
- Architectural Shingle Roof
Interior Spaces
- 2-Story Property
- Open Floorplan
- Built-In Features
- Vaulted Ceiling
- Ceiling Fan
- Gas Fireplace
- Insulated Windows
- Insulated Doors
- Mud Room
- Entrance Foyer
- Living Room with Fireplace
- Pull Down Stairs to Attic
- Carbon Monoxide Detectors
Kitchen
- Convection Oven
- Gas Cooktop
- Microwave
- Freezer
- Ice Maker
- Dishwasher
- Wine Refrigerator
- Kitchen Island
- Disposal
Flooring
- Wood
- Tile
Bedrooms and Bathrooms
- Walk-In Closet
- 3 Full Bathrooms
Laundry
- Laundry Room
- Laundry on upper level
Outdoor Features
- Deck
- Wrap Around Porch
Schools
- Lansdowne Elementary School
- Mcclintock Middle School
- East Mecklenburg High School
Utilities
- Forced Air Zoned Heating and Cooling System
- Vented Exhaust Fan
- Underground Utilities
- Tankless Water Heater
- Gas Water Heater
- Cable TV Available
Listing and Financial Details
- Assessor Parcel Number 187-181-95
Community Details
Overview
- No Home Owners Association
- Built by Rivus Construction
- Lansdowne Subdivision
Security
- Card or Code Access
Map
Home Values in the Area
Average Home Value in this Area
Tax History
| Year | Tax Paid | Tax Assessment Tax Assessment Total Assessment is a certain percentage of the fair market value that is determined by local assessors to be the total taxable value of land and additions on the property. | Land | Improvement |
|---|---|---|---|---|
| 2025 | -- | $325,000 | $325,000 | -- |
| 2024 | -- | $325,000 | $325,000 | -- |
Property History
| Date | Event | Price | List to Sale | Price per Sq Ft |
|---|---|---|---|---|
| 11/12/2025 11/12/25 | For Sale | $1,699,900 | -- | $460 / Sq Ft |
About the Listing Agent

Andres Gomez is the Founder and President of VIAM Real Estate. His passion for real estate dates back further than VIAM’S founding to conversations he had with his grandfather while growing up in Colombia. An entrepreneur and real estate investor himself, his grandfather sparked an interest in Andres to follow his entrepreneurial spirit and passion in the real estate market.
After spending his youth in Colombia, Andres returned to his birthplace of Charlotte, N.C. to pursue an education
Andres' Other Listings
Source: Canopy MLS (Canopy Realtor® Association)
MLS Number: 4320074
APN: 187-181-95
- 150 Sardis Ln
- 144 Sardis Ln
- 5010 Ohm Ln
- 131 Boyce Rd
- 200 Bentley Oaks Ln
- 823 Wingrave Dr
- 6505 Folger Dr
- 227 Wingrave Dr
- 331 Wingrave Dr
- 719 Lansdowne Rd
- 911 Laurel Creek Ln
- 915 Laurel Creek Ln
- 434 Lansdowne Rd
- 1450 Pine Tree Dr
- 7517 Cornwallis Ln
- 7529 Cornwallis Ln
- 946 Laurel Creek Ln
- 7618 Ritter Dr
- 306 Kelford Ln
- 514 Jefferson Dr
- 7006 Sardis Rd
- 323 Regency Dr
- 5528 Providence Rd
- 5520 Providence Rd
- 7112 Valley Haven Dr
- 320 Wilby Dr
- 7107 Valley Haven Dr
- 6060 Reserve Dr
- 621 Regency Dr
- 6524 Pineburr Rd
- 500 River Oaks Ln
- 6120 Coltswood Ct
- 615 Rama Rd
- 5948 Deveron Dr
- 6200 Garamond Ct
- 4936 Sardis Rd Unit A
- 5020 Sardis Rd Unit E
- 5016 Sardis Rd Unit C
- 5516 Hardison Rd
- 5008 Sardis Rd Unit F
