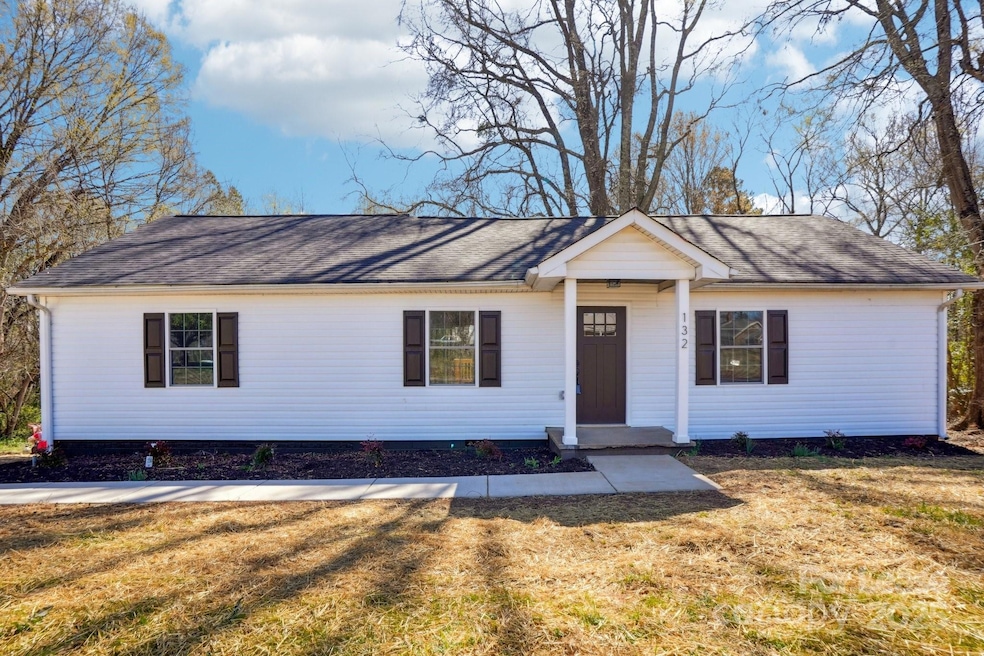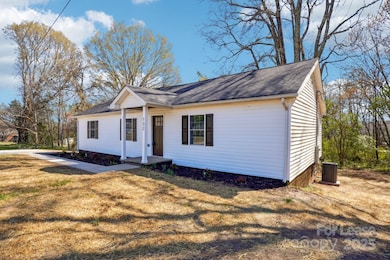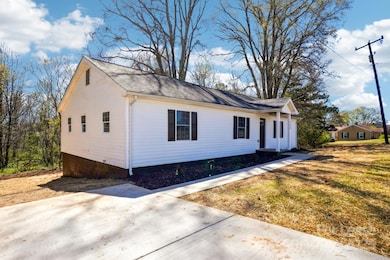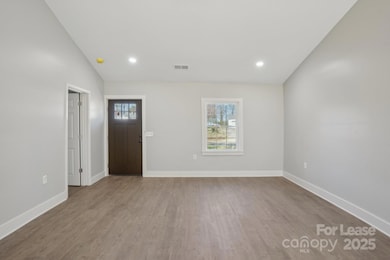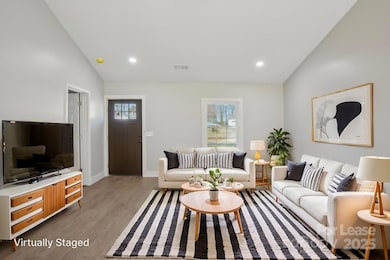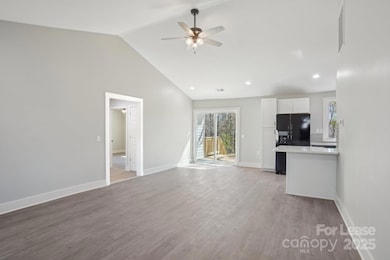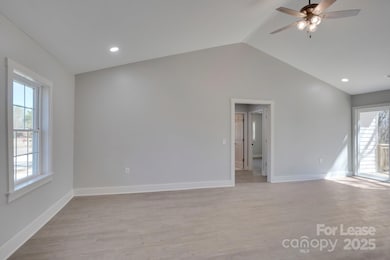132 Shady Grove Rd Kings Mountain, NC 28086
Highlights
- Open Floorplan
- Ranch Style House
- Walk-In Closet
- Hilly Lot
- Covered patio or porch
- Breakfast Bar
About This Home
Welcome home to your private 100% Newly Renovated 3 bed, 2 bath with luxury Vinyl plank flooring through, brand new kitchen cabinets with quartz counter tops and black stainless appliances. Kitchen sink over looks private back yard. The entire home has new electric, plumbing, New HVAC. sheet rock, doors, windows, flooring, deck and more....
Open floor plan as you walk in vaulted ceiling for living room, dining area and kitchen with sliding glass door to large deck, lots of natural light Master bedroom boast with and ensuite luxury master bath with stand up tile shower and stand alone soaking tub with a dual vanity with a huge walk-in closet. Bedroom 2 & 3 will not disappoint either as they are both large rooms with large bath in between.
Easy access to 85 and 12 minutes to downtown Gastonia
Listing Agent
RPMS Realty Corp Brokerage Email: rhonda@rpmscharlotte.com License #263097 Listed on: 07/18/2025
Home Details
Home Type
- Single Family
Est. Annual Taxes
- $548
Year Built
- Built in 1946
Lot Details
- Hilly Lot
- Property is zoned R1
Parking
- Driveway
Home Design
- Ranch Style House
Interior Spaces
- 1,438 Sq Ft Home
- Open Floorplan
Kitchen
- Breakfast Bar
- Electric Range
- Microwave
- Dishwasher
Flooring
- Tile
- Vinyl
Bedrooms and Bathrooms
- 3 Main Level Bedrooms
- Walk-In Closet
- 2 Full Bathrooms
- Garden Bath
Laundry
- Laundry closet
- Washer and Electric Dryer Hookup
Basement
- Dirt Floor
- Crawl Space
Outdoor Features
- Covered patio or porch
Utilities
- Central Air
- Heat Pump System
- Electric Water Heater
- Septic Tank
Listing and Financial Details
- Security Deposit $3,000
- Property Available on 7/18/25
- Tenant pays for all utilities
- 12-Month Minimum Lease Term
- Assessor Parcel Number 154054
Map
Source: Canopy MLS (Canopy Realtor® Association)
MLS Number: 4282977
APN: 154054
- 136 Shady Grove Rd
- 241 Shady Grove Rd
- 807 and 809 Sparrow Springs Rd
- 4434 Kings Mountain Hwy
- 4207 Kings Mountain Hwy
- 00 Misty Ln
- 000 Capps Rd
- 920 Manor Dr
- 1505 Northwoods Dr
- 1812 Alpine Dr
- 0000 Canterbury Rd
- 000 Canterbury Rd
- 00 Canterbury Rd
- 501 Ed Wilson Rd
- 0000 Kings Mountain Hwy
- 205 E Cleveland Ave
- 4421 Linwood Rd
- 903 Woodside Dr
- 00 S 11th St
- 483 Shasta St Unit 5202
- 1804 Alpine Dr
- 305 S Pinchback Ave
- 700 Nc-161
- 628 Nc-161
- 215 S Pinchback Ave
- 1433 Edgewood Rd
- 309 Park Terrace Dr
- 105 Rhyne St
- 115 E Alabama Ave
- 3817 Hope Marian St
- 1240 Shady Oak Trail
- 3833 Hope Marian St
- 48 Julian St Unit B
- 1180 Crowders Woods Dr
- 401 E Washington Ave
- 3419 Catskill Ct
- 105 N Inman Ave
- 756 Carson Rd
- 3401 Table Rock Dr
- 508 E Maine Ave
