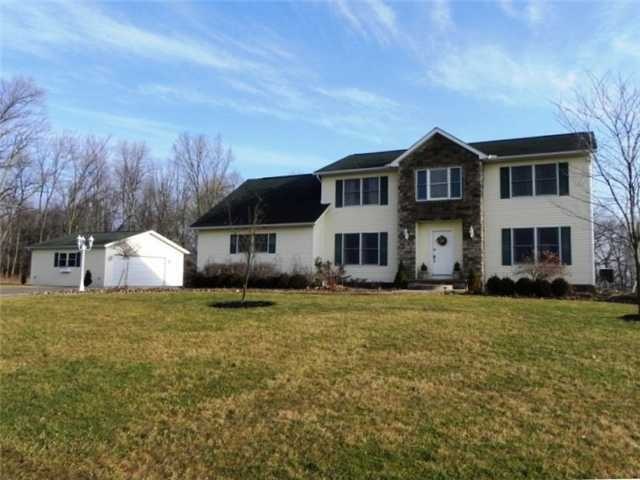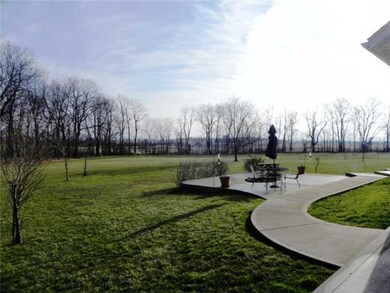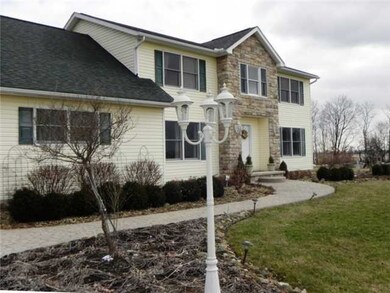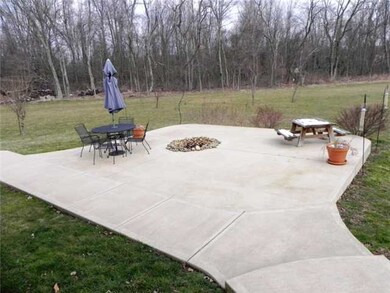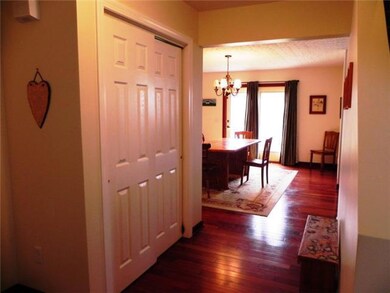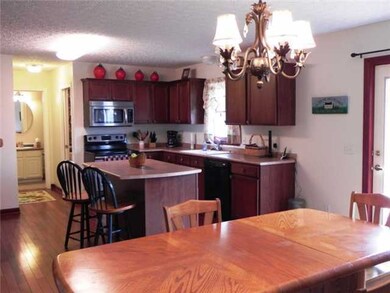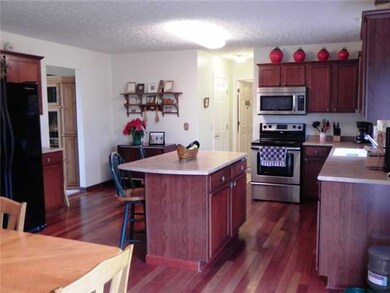
132 Simeon Dr Hebron, OH 43025
Union NeighborhoodHighlights
- 2.02 Acre Lot
- Bonus Room
- Patio
- Granville Elementary School Rated A-
- Garage
- Forced Air Heating and Cooling System
About This Home
As of July 2014Cul-de-sac location w/ beautiful backyard. Open KT w/lrg eating area, walk-in pantry & Brazilian Cherry fls. Formal living/dining rms; family rm w/ gas FP. 4 BR's up plus + bonus rm or 5th BR. LL rec room. Stamped concrete walkway;lrg patio w/firepit.Beautiful landscaping. Detchd 2 car garage + 2 car attchd.
Last Agent to Sell the Property
Lisa McKivergin
RE/MAX Premier Choice Listed on: 02/08/2012
Last Buyer's Agent
Todd Jarvis
RE/MAX Champions
Home Details
Home Type
- Single Family
Est. Annual Taxes
- $5,804
Year Built
- Built in 2003
Parking
- Garage
Home Design
- Block Foundation
- Vinyl Siding
- Stone Exterior Construction
Interior Spaces
- 2,624 Sq Ft Home
- 2-Story Property
- Gas Log Fireplace
- Insulated Windows
- Family Room
- Bonus Room
- Basement
- Recreation or Family Area in Basement
- Laundry on lower level
Kitchen
- Electric Range
- <<microwave>>
- Dishwasher
Bedrooms and Bathrooms
- 4 Bedrooms
Utilities
- Forced Air Heating and Cooling System
- Well
Additional Features
- Patio
- 2.02 Acre Lot
Listing and Financial Details
- Assessor Parcel Number 07132634000013
Ownership History
Purchase Details
Home Financials for this Owner
Home Financials are based on the most recent Mortgage that was taken out on this home.Purchase Details
Home Financials for this Owner
Home Financials are based on the most recent Mortgage that was taken out on this home.Purchase Details
Home Financials for this Owner
Home Financials are based on the most recent Mortgage that was taken out on this home.Similar Homes in Hebron, OH
Home Values in the Area
Average Home Value in this Area
Purchase History
| Date | Type | Sale Price | Title Company |
|---|---|---|---|
| Warranty Deed | $495,000 | Chicago Title | |
| Warranty Deed | $282,000 | None Available | |
| Warranty Deed | $298,000 | Lawyers Ti |
Mortgage History
| Date | Status | Loan Amount | Loan Type |
|---|---|---|---|
| Open | $249,000 | No Value Available | |
| Closed | $280,500 | New Conventional | |
| Previous Owner | $277,000 | New Conventional | |
| Previous Owner | $274,500 | Adjustable Rate Mortgage/ARM | |
| Previous Owner | $283,000 | Unknown | |
| Previous Owner | $102,800 | Unknown | |
| Previous Owner | $60,000 | Unknown |
Property History
| Date | Event | Price | Change | Sq Ft Price |
|---|---|---|---|---|
| 03/27/2025 03/27/25 | Off Market | $330,000 | -- | -- |
| 07/30/2014 07/30/14 | Sold | $330,000 | -2.7% | $96 / Sq Ft |
| 06/30/2014 06/30/14 | Pending | -- | -- | -- |
| 06/03/2014 06/03/14 | For Sale | $339,000 | +20.2% | $99 / Sq Ft |
| 03/26/2012 03/26/12 | Sold | $282,000 | -5.7% | $107 / Sq Ft |
| 02/25/2012 02/25/12 | Pending | -- | -- | -- |
| 02/08/2012 02/08/12 | For Sale | $299,000 | -- | $114 / Sq Ft |
Tax History Compared to Growth
Tax History
| Year | Tax Paid | Tax Assessment Tax Assessment Total Assessment is a certain percentage of the fair market value that is determined by local assessors to be the total taxable value of land and additions on the property. | Land | Improvement |
|---|---|---|---|---|
| 2024 | $16,960 | $153,730 | $35,040 | $118,690 |
| 2023 | $6,687 | $153,730 | $35,040 | $118,690 |
| 2022 | $5,976 | $116,490 | $26,290 | $90,200 |
| 2021 | $6,093 | $116,490 | $26,290 | $90,200 |
| 2020 | $6,272 | $116,490 | $26,290 | $90,200 |
| 2019 | $6,193 | $107,040 | $25,030 | $82,010 |
| 2018 | $6,425 | $0 | $0 | $0 |
| 2017 | $6,382 | $0 | $0 | $0 |
| 2016 | $6,387 | $0 | $0 | $0 |
| 2015 | $6,359 | $0 | $0 | $0 |
| 2014 | $11,165 | $0 | $0 | $0 |
| 2013 | $6,320 | $0 | $0 | $0 |
Agents Affiliated with this Home
-
L
Seller's Agent in 2014
Lisa McKivergin
RE/MAX
-
J
Seller Co-Listing Agent in 2014
Joan Charles
RE/MAX
-
M
Buyer's Agent in 2014
Melissa Green
RE/MAX
-
T
Buyer's Agent in 2012
Todd Jarvis
RE/MAX Champions
Map
Source: Columbus and Central Ohio Regional MLS
MLS Number: 212004202
APN: 071-326340-00.013
- 5595 Lancaster Rd
- 108 Hawks Cove Ct
- 6605 Lancaster Rd
- 6651 Lancaster Rd
- 2241 Seminary Rd SE
- 1400 Hayes Rd
- 0 Hayes Rd
- 3343 Hayes Rd
- 332 Waters Edge
- 172 Lees Dr
- 235 Lees Dr
- 2912 Lees Rd
- 1082 James Rd
- 120 Carlingford Dr
- 799 Old James Rd
- 3526 Blacks Rd SW
- 1100 Thornwood Dr Unit Lot 1005
- 1100 Thornwood Dr Unit Lot 27
- 1100 Thornwood Dr Unit Lot 344
- 135 Stone Creek Dr
