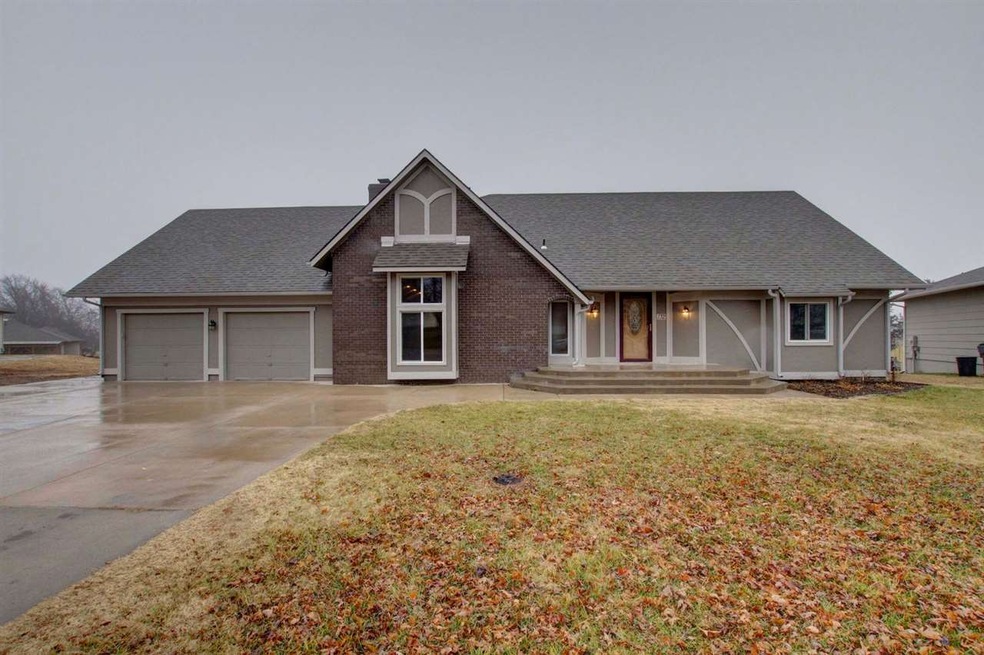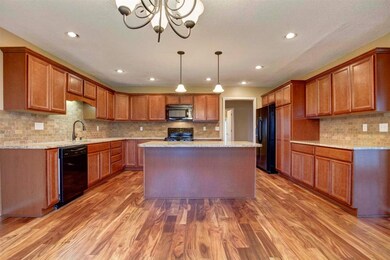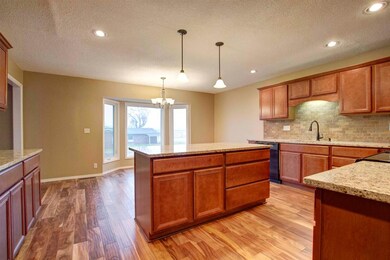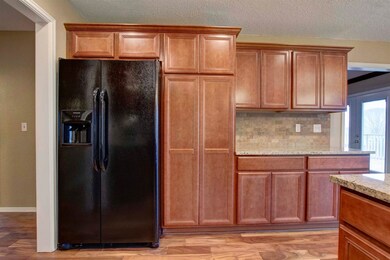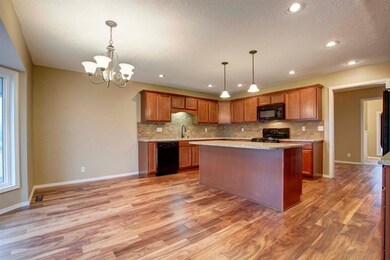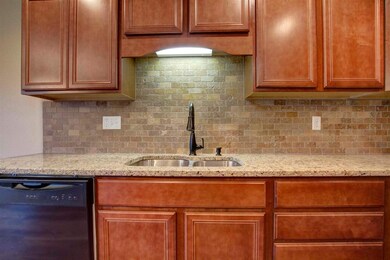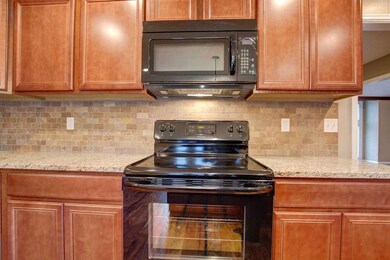
132 Timberlane Dr Haysville, KS 67060
Highlights
- Deck
- Ranch Style House
- 2 Car Attached Garage
- Vaulted Ceiling
- Wood Flooring
- Oversized Parking
About This Home
As of March 2016Extremely rare offering in Haysville. 4 bedroom 3.5 baths and a walk out basement located on the most desirable street in the city. Home is like new and totally updated. New roof, guttering, siding, exterior paint, windows, custom kitchen and bathrooms with stone back splash and granite counter tops, tile showers, beautiful hard wood floors, new carpet, new hot water tank. Brand new appliances. Huge over sized 2 car garage that would easily fit your large truck and still have room. This home is truly a must see!!!!
Last Agent to Sell the Property
Wheat State Realty, LLC License #00231247 Listed on: 01/08/2016
Last Buyer's Agent
Westin Hudnall
ERA Great American Realty License #00236418
Home Details
Home Type
- Single Family
Est. Annual Taxes
- $2,210
Year Built
- Built in 1978
Lot Details
- 0.29 Acre Lot
Home Design
- Ranch Style House
- Frame Construction
- Composition Roof
Interior Spaces
- Vaulted Ceiling
- Ceiling Fan
- Wood Burning Fireplace
- Decorative Fireplace
- Fireplace With Gas Starter
- Attached Fireplace Door
- Family Room
- Living Room with Fireplace
- Combination Kitchen and Dining Room
- Wood Flooring
Kitchen
- Breakfast Bar
- Oven or Range
- Electric Cooktop
- <<microwave>>
- Dishwasher
- Kitchen Island
- Disposal
Bedrooms and Bathrooms
- 4 Bedrooms
- Walk-In Closet
- Dual Vanity Sinks in Primary Bathroom
- Shower Only
Finished Basement
- Walk-Out Basement
- Basement Fills Entire Space Under The House
- Bedroom in Basement
- Finished Basement Bathroom
- Laundry in Basement
- Basement Storage
Home Security
- Storm Windows
- Storm Doors
Parking
- 2 Car Attached Garage
- Oversized Parking
- Garage Door Opener
Outdoor Features
- Deck
- Rain Gutters
Schools
- Rex Elementary School
- Haysville Middle School
- Campus High School
Utilities
- Forced Air Heating and Cooling System
- Heating System Uses Gas
Community Details
- Timberlane Village Subdivision
Ownership History
Purchase Details
Home Financials for this Owner
Home Financials are based on the most recent Mortgage that was taken out on this home.Purchase Details
Home Financials for this Owner
Home Financials are based on the most recent Mortgage that was taken out on this home.Similar Homes in Haysville, KS
Home Values in the Area
Average Home Value in this Area
Purchase History
| Date | Type | Sale Price | Title Company |
|---|---|---|---|
| Warranty Deed | -- | Security 1St Title | |
| Warranty Deed | -- | None Available |
Mortgage History
| Date | Status | Loan Amount | Loan Type |
|---|---|---|---|
| Open | $50,000 | Credit Line Revolving | |
| Open | $220,000 | New Conventional | |
| Closed | $197,910 | New Conventional | |
| Previous Owner | $166,850 | Credit Line Revolving | |
| Previous Owner | $90,372 | New Conventional |
Property History
| Date | Event | Price | Change | Sq Ft Price |
|---|---|---|---|---|
| 06/18/2025 06/18/25 | Price Changed | $330,000 | -2.9% | $100 / Sq Ft |
| 05/10/2025 05/10/25 | For Sale | $340,000 | +54.6% | $103 / Sq Ft |
| 03/11/2016 03/11/16 | Sold | -- | -- | -- |
| 02/11/2016 02/11/16 | Pending | -- | -- | -- |
| 01/08/2016 01/08/16 | For Sale | $219,900 | -- | $59 / Sq Ft |
Tax History Compared to Growth
Tax History
| Year | Tax Paid | Tax Assessment Tax Assessment Total Assessment is a certain percentage of the fair market value that is determined by local assessors to be the total taxable value of land and additions on the property. | Land | Improvement |
|---|---|---|---|---|
| 2025 | $5,250 | $39,791 | $5,578 | $34,213 |
| 2023 | $5,250 | $37,536 | $4,439 | $33,097 |
| 2022 | $4,806 | $32,384 | $4,186 | $28,198 |
| 2021 | $4,447 | $29,708 | $2,461 | $27,247 |
| 2020 | $4,524 | $29,708 | $2,461 | $27,247 |
| 2019 | $4,149 | $27,140 | $2,461 | $24,679 |
| 2018 | $4,064 | $26,761 | $1,771 | $24,990 |
| 2017 | $3,747 | $0 | $0 | $0 |
| 2016 | $2,316 | $0 | $0 | $0 |
| 2015 | $2,215 | $0 | $0 | $0 |
| 2014 | $2,287 | $0 | $0 | $0 |
Agents Affiliated with this Home
-
Kim Bischler Brian Bischler

Seller's Agent in 2025
Kim Bischler Brian Bischler
Heritage 1st Realty
(316) 619-7671
33 in this area
163 Total Sales
-
Don Hamm

Seller's Agent in 2016
Don Hamm
Wheat State Realty, LLC
(316) 208-8553
10 in this area
248 Total Sales
-
W
Buyer's Agent in 2016
Westin Hudnall
ERA Great American Realty
Map
Source: South Central Kansas MLS
MLS Number: 514220
APN: 219-31-0-33-02-015.00
- 213 Timberlane Ct
- 319 Sandalwood Dr
- 215 Hungerford Ave
- 700 Anita Dr
- 1015 Anita Dr
- 1307 W Hannah Ln
- 145 S Stewart Dr
- 1123 W 4th St
- 901 W 4th St
- 717 W 4th St
- 701 W 4th St
- 415 Spring Dr
- 207 Fager Dr
- 804 S Erin Ct
- 1625 W 63rd St S
- 322 S Main St
- 224 N Maynard Ave
- 242 N Maynard Ave
- 118 E Timber Creek St
- 404 E Spencer Dr
