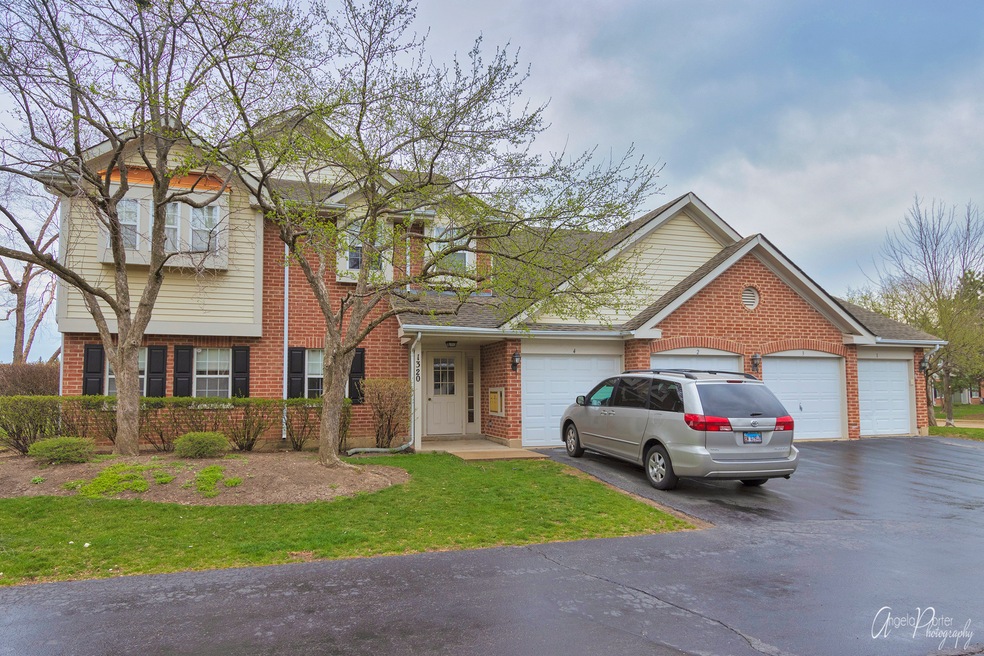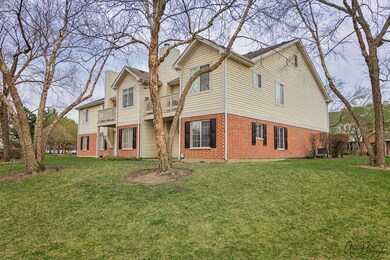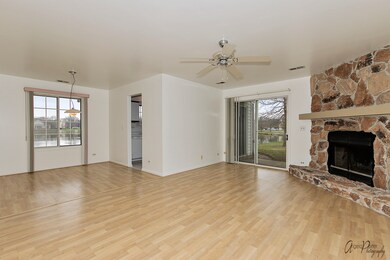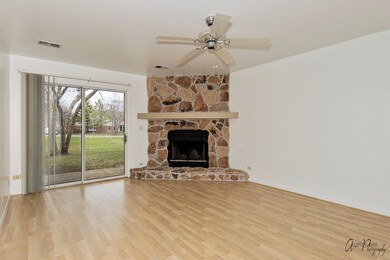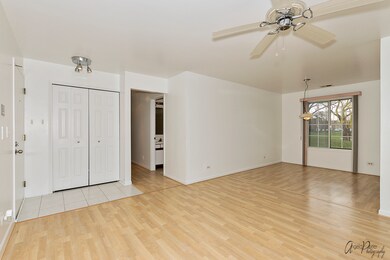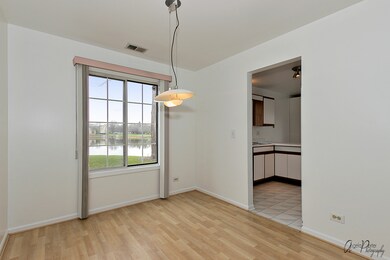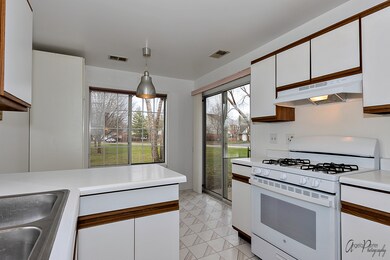
1320 E Evergreen Dr Unit 1 Palatine, IL 60074
Virginia Lake NeighborhoodHighlights
- Lake Front
- Landscaped Professionally
- Cul-De-Sac
- Palatine High School Rated A
- First Floor Utility Room
- 1-minute walk to Evergreen Park
About This Home
As of April 2025Excellent location, End unit on cul-de-sac, Convenient 1st level manor home overlooking open green spaces & lake, Amazing view from living room and kitchen and eating area, Fireplace and walk-out patio door in living room, Eating area has pantry and patio door, Double sink & shower in master bathroom, Walk-in closet in master bedroom, Shelves in garage, Newer washer (2019), New dryer and gas oven/range (2021), Freshly painted interior, 2019 property tax does not reflect any reductions. RENT ALLOWED.
Last Agent to Sell the Property
Core Realty & Investments, Inc License #475095364 Listed on: 04/09/2021

Property Details
Home Type
- Condominium
Est. Annual Taxes
- $3,952
Year Built
- 1993
Lot Details
- Lake Front
- Cul-De-Sac
- Southern Exposure
- East or West Exposure
- Landscaped Professionally
HOA Fees
- $269 per month
Parking
- Attached Garage
- Garage Transmitter
- Garage Door Opener
- Driveway
- Parking Included in Price
Home Design
- Brick Exterior Construction
- Vinyl Siding
Interior Spaces
- Blinds
- First Floor Utility Room
- Laminate Flooring
Kitchen
- Breakfast Bar
- Oven or Range
- Range Hood
- Dishwasher
- Disposal
Bedrooms and Bathrooms
- Walk-In Closet
- Dual Sinks
Laundry
- Dryer
- Washer
Utilities
- Forced Air Heating and Cooling System
- Heating System Uses Gas
- Lake Michigan Water
Additional Features
- North or South Exposure
- Flood Zone Lot
Community Details
Amenities
- Common Area
Pet Policy
- Pets Allowed
Ownership History
Purchase Details
Home Financials for this Owner
Home Financials are based on the most recent Mortgage that was taken out on this home.Purchase Details
Home Financials for this Owner
Home Financials are based on the most recent Mortgage that was taken out on this home.Purchase Details
Home Financials for this Owner
Home Financials are based on the most recent Mortgage that was taken out on this home.Purchase Details
Similar Homes in Palatine, IL
Home Values in the Area
Average Home Value in this Area
Purchase History
| Date | Type | Sale Price | Title Company |
|---|---|---|---|
| Warranty Deed | $295,000 | None Listed On Document | |
| Warranty Deed | $180,000 | Precision Title Company | |
| Warranty Deed | $163,500 | -- | |
| Warranty Deed | -- | -- |
Mortgage History
| Date | Status | Loan Amount | Loan Type |
|---|---|---|---|
| Open | $125,000 | New Conventional | |
| Previous Owner | $123,750 | Stand Alone Refi Refinance Of Original Loan | |
| Previous Owner | $123,750 | New Conventional | |
| Previous Owner | $130,800 | New Conventional |
Property History
| Date | Event | Price | Change | Sq Ft Price |
|---|---|---|---|---|
| 04/08/2025 04/08/25 | Sold | $295,000 | -1.7% | $236 / Sq Ft |
| 02/12/2025 02/12/25 | Pending | -- | -- | -- |
| 02/07/2025 02/07/25 | For Sale | $300,000 | +66.7% | $240 / Sq Ft |
| 04/30/2021 04/30/21 | Sold | $180,000 | +0.6% | $144 / Sq Ft |
| 04/09/2021 04/09/21 | Pending | -- | -- | -- |
| 04/09/2021 04/09/21 | For Sale | $179,000 | -- | $143 / Sq Ft |
Tax History Compared to Growth
Tax History
| Year | Tax Paid | Tax Assessment Tax Assessment Total Assessment is a certain percentage of the fair market value that is determined by local assessors to be the total taxable value of land and additions on the property. | Land | Improvement |
|---|---|---|---|---|
| 2024 | $3,952 | $16,664 | $2,223 | $14,441 |
| 2023 | $3,793 | $16,664 | $2,223 | $14,441 |
| 2022 | $3,793 | $16,664 | $2,223 | $14,441 |
| 2021 | $3,318 | $13,547 | $2,058 | $11,489 |
| 2020 | $3,341 | $13,547 | $2,058 | $11,489 |
| 2019 | $3,357 | $15,134 | $2,058 | $13,076 |
| 2018 | $2,894 | $12,748 | $1,893 | $10,855 |
| 2017 | $2,858 | $12,748 | $1,893 | $10,855 |
| 2016 | $2,907 | $12,748 | $1,893 | $10,855 |
| 2015 | $2,490 | $10,728 | $1,729 | $8,999 |
| 2014 | $2,477 | $10,728 | $1,729 | $8,999 |
| 2013 | $2,395 | $10,728 | $1,729 | $8,999 |
Agents Affiliated with this Home
-
Shaunna Burhop

Seller's Agent in 2025
Shaunna Burhop
Baird Warner
(847) 275-0277
2 in this area
195 Total Sales
-
Leslie McDonnell

Buyer's Agent in 2025
Leslie McDonnell
RE/MAX Suburban
(888) 537-5439
1 in this area
823 Total Sales
-
Young Suk Lee

Seller's Agent in 2021
Young Suk Lee
Core Realty & Investments, Inc
(847) 877-3588
1 in this area
25 Total Sales
-
Nancy Maria Niazi
N
Buyer's Agent in 2021
Nancy Maria Niazi
Baird Warner
(847) 912-5650
2 in this area
17 Total Sales
Map
Source: Midwest Real Estate Data (MRED)
MLS Number: MRD11047876
APN: 02-12-410-056-1073
- 1333 E Evergreen Dr Unit 7
- 1098 N Claremont Dr Unit 1
- 1087 E Cottonwood Way
- 1122 N Cardinal Dr
- 1137 N Claremont Dr Unit 1737
- 1079 E Cunningham Dr
- 1322 E Thurston Dr
- 1006 E Cooper Dr
- 1005 E Olde Virginia Rd
- 2000 Bayside Dr Unit 204
- 1100 E Randville Dr Unit 304
- 919 E Cooper Dr
- 1335 N Winslowe Dr Unit 304
- 1367 N Winslowe Dr Unit 204
- 3900 Bayside Dr Unit 3
- 4000 Bayside Dr Unit 105
- 1461 N Winslowe Dr Unit 101
- 1455 N Winslowe Dr Unit 302
- 654 N Robinson Dr
- 1489 N Winslowe Dr Unit 104
