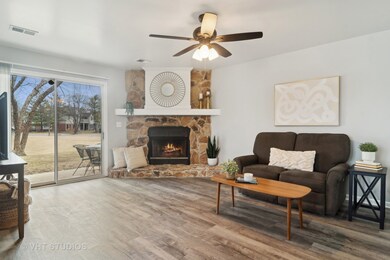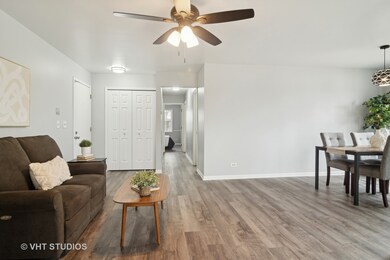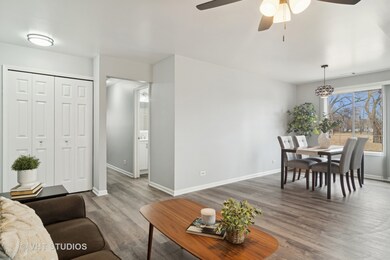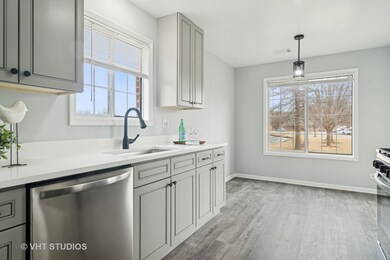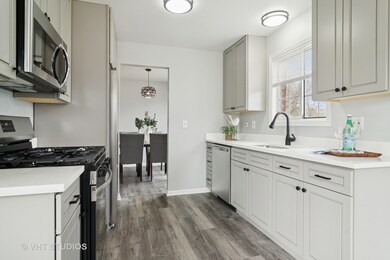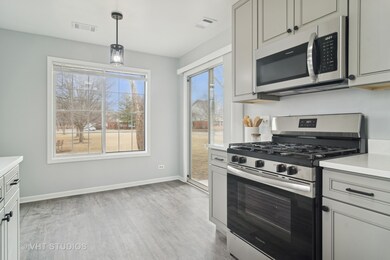
1320 E Evergreen Dr Unit 1 Palatine, IL 60074
Virginia Lake NeighborhoodHighlights
- Lake Front
- Landscaped Professionally
- Walk-In Closet
- Palatine High School Rated A
- Cul-De-Sac
- 1-minute walk to Evergreen Park
About This Home
As of April 2025This rarely available first floor home is beautiful inside and out! An end unit, pond location offers gorgeous views from multiple rooms. The entire space has just been completely remodeled and is ready for you to move in and enjoy an easy lifestyle. You'll be smiling during meal prep as you enjoy the pretty new cabinetry, quartz countertops, stainless steel appliances, plus a new sink and plumbing fixture. You'll want to entertain frequently to show it all off and the separate dining area and open flows will make it easy. Imagine sipping your morning coffee in the breakfast nook, taking in the changing views throughout the seasons through the large windows. Sliding door access to the patio from both the kitchen and family room makes it easy to barbecue or step outside for a relaxing evening. The wonderful primary bedroom suite features a walk-in closet plus a large and luxurious private bath. Completely remodeled, it features a low-barrier shower with rainfall shower head, glass doors, a built-in niche, and long vanity topped with quartz counters. Beautiful selections combine for the perfect combination of practicality and style. The 2nd bedroom could also work well as an office or combination guest space with easy access to the hall bath. Other amenities include-in unit laundry, a one car garage, and driveway parking. Major improvements include: Brand new kitchen cabinets, new kitchen sink, all new kitchen appliances, all new light fixtures and ceiling fans, new bathroom vanities and counters, new primary bath shower door and tile work, new Kohler toilets in both bathrooms, all new faucets, all new flooring, entire home painted, new HVAC and hot water heater. Enjoy the peaceful pond, walkways and great location in the desirable Harvest Run neighborhood, close to shopping, dining and quick access Palatine High School, Hwy 53 and other area amenities. Truly JUST MOVE IN AND ENJOY!
Last Agent to Sell the Property
Baird & Warner License #475144690 Listed on: 02/07/2025

Property Details
Home Type
- Condominium
Est. Annual Taxes
- $3,952
Year Built
- Built in 1993
Lot Details
- Lake Front
- Cul-De-Sac
- Landscaped Professionally
HOA Fees
- $280 Monthly HOA Fees
Parking
- 1 Car Garage
- Driveway
- Parking Included in Price
Home Design
- Villa
- Brick Exterior Construction
- Asphalt Roof
Interior Spaces
- 1,250 Sq Ft Home
- 1-Story Property
- Window Screens
- Family Room
- Living Room with Fireplace
- Combination Dining and Living Room
- Vinyl Flooring
- Water Views
Kitchen
- Range<<rangeHoodToken>>
- Dishwasher
Bedrooms and Bathrooms
- 2 Bedrooms
- 2 Potential Bedrooms
- Walk-In Closet
- 2 Full Bathrooms
- Dual Sinks
Laundry
- Laundry Room
- Dryer
- Washer
Outdoor Features
- Patio
Schools
- Jane Addams Elementary School
- Winston Campus Middle School
- Palatine High School
Utilities
- Forced Air Heating and Cooling System
- Heating System Uses Natural Gas
- Lake Michigan Water
Listing and Financial Details
- Homeowner Tax Exemptions
Community Details
Overview
- Association fees include insurance, exterior maintenance, lawn care, snow removal
- 4 Units
- Robin Marshall Association, Phone Number (847) 359-8980
- Harvest Run Subdivision, Manchester Floorplan
- Property managed by WL Seymour
Amenities
- Common Area
- Laundry Facilities
- Community Storage Space
Recreation
- Park
Pet Policy
- Pets up to 35 lbs
- Limit on the number of pets
- Pet Size Limit
- Dogs and Cats Allowed
Security
- Resident Manager or Management On Site
Ownership History
Purchase Details
Home Financials for this Owner
Home Financials are based on the most recent Mortgage that was taken out on this home.Purchase Details
Home Financials for this Owner
Home Financials are based on the most recent Mortgage that was taken out on this home.Purchase Details
Home Financials for this Owner
Home Financials are based on the most recent Mortgage that was taken out on this home.Purchase Details
Similar Homes in Palatine, IL
Home Values in the Area
Average Home Value in this Area
Purchase History
| Date | Type | Sale Price | Title Company |
|---|---|---|---|
| Warranty Deed | $295,000 | None Listed On Document | |
| Warranty Deed | $180,000 | Precision Title Company | |
| Warranty Deed | $163,500 | -- | |
| Warranty Deed | -- | -- |
Mortgage History
| Date | Status | Loan Amount | Loan Type |
|---|---|---|---|
| Open | $125,000 | New Conventional | |
| Previous Owner | $123,750 | Stand Alone Refi Refinance Of Original Loan | |
| Previous Owner | $123,750 | New Conventional | |
| Previous Owner | $130,800 | New Conventional |
Property History
| Date | Event | Price | Change | Sq Ft Price |
|---|---|---|---|---|
| 04/08/2025 04/08/25 | Sold | $295,000 | -1.7% | $236 / Sq Ft |
| 02/12/2025 02/12/25 | Pending | -- | -- | -- |
| 02/07/2025 02/07/25 | For Sale | $300,000 | +66.7% | $240 / Sq Ft |
| 04/30/2021 04/30/21 | Sold | $180,000 | +0.6% | $144 / Sq Ft |
| 04/09/2021 04/09/21 | Pending | -- | -- | -- |
| 04/09/2021 04/09/21 | For Sale | $179,000 | -- | $143 / Sq Ft |
Tax History Compared to Growth
Tax History
| Year | Tax Paid | Tax Assessment Tax Assessment Total Assessment is a certain percentage of the fair market value that is determined by local assessors to be the total taxable value of land and additions on the property. | Land | Improvement |
|---|---|---|---|---|
| 2024 | $3,952 | $16,664 | $2,223 | $14,441 |
| 2023 | $3,793 | $16,664 | $2,223 | $14,441 |
| 2022 | $3,793 | $16,664 | $2,223 | $14,441 |
| 2021 | $3,318 | $13,547 | $2,058 | $11,489 |
| 2020 | $3,341 | $13,547 | $2,058 | $11,489 |
| 2019 | $3,357 | $15,134 | $2,058 | $13,076 |
| 2018 | $2,894 | $12,748 | $1,893 | $10,855 |
| 2017 | $2,858 | $12,748 | $1,893 | $10,855 |
| 2016 | $2,907 | $12,748 | $1,893 | $10,855 |
| 2015 | $2,490 | $10,728 | $1,729 | $8,999 |
| 2014 | $2,477 | $10,728 | $1,729 | $8,999 |
| 2013 | $2,395 | $10,728 | $1,729 | $8,999 |
Agents Affiliated with this Home
-
Shaunna Burhop

Seller's Agent in 2025
Shaunna Burhop
Baird Warner
(847) 275-0277
2 in this area
195 Total Sales
-
Leslie McDonnell

Buyer's Agent in 2025
Leslie McDonnell
RE/MAX Suburban
(888) 537-5439
1 in this area
823 Total Sales
-
Young Suk Lee

Seller's Agent in 2021
Young Suk Lee
Core Realty & Investments, Inc
(847) 877-3588
1 in this area
25 Total Sales
-
Nancy Maria Niazi
N
Buyer's Agent in 2021
Nancy Maria Niazi
Baird Warner
(847) 912-5650
2 in this area
17 Total Sales
Map
Source: Midwest Real Estate Data (MRED)
MLS Number: 12278965
APN: 02-12-410-056-1073
- 1333 E Evergreen Dr Unit 7
- 1098 N Claremont Dr Unit 1
- 1087 E Cottonwood Way
- 1122 N Cardinal Dr
- 1137 N Claremont Dr Unit 1737
- 1079 E Cunningham Dr
- 1322 E Thurston Dr
- 1006 E Cooper Dr
- 1005 E Olde Virginia Rd
- 2000 Bayside Dr Unit 204
- 1100 E Randville Dr Unit 304
- 919 E Cooper Dr
- 1335 N Winslowe Dr Unit 304
- 1367 N Winslowe Dr Unit 204
- 3900 Bayside Dr Unit 3
- 4000 Bayside Dr Unit 105
- 1461 N Winslowe Dr Unit 101
- 1455 N Winslowe Dr Unit 302
- 654 N Robinson Dr
- 1489 N Winslowe Dr Unit 104

