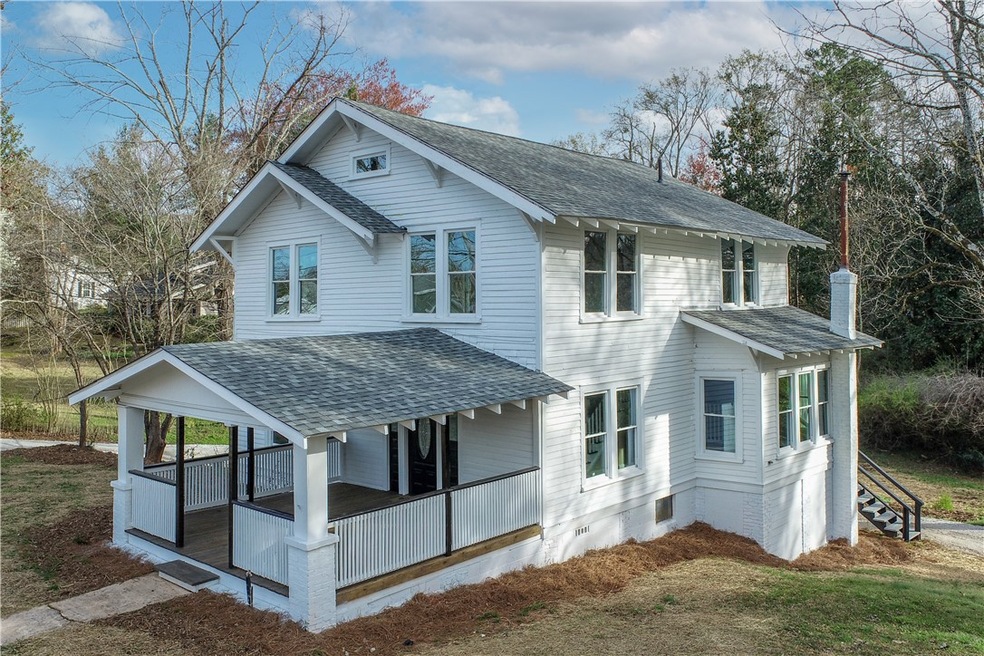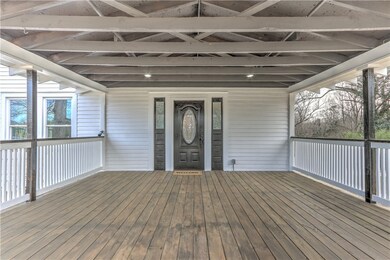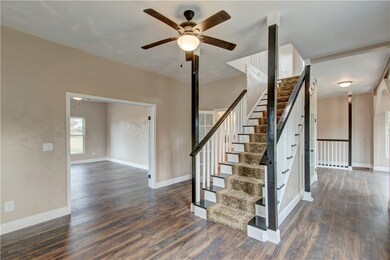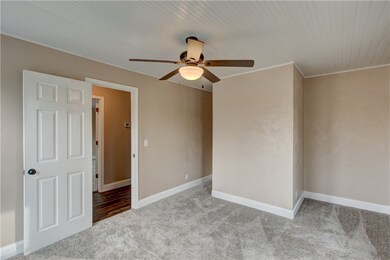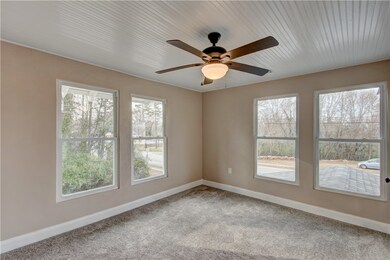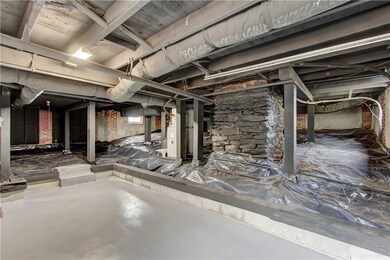
1320 W Main St West Union, SC 29696
Highlights
- Craftsman Architecture
- Wood Flooring
- Bonus Room
- Walhalla Middle School Rated A-
- Separate Formal Living Room
- High Ceiling
About This Home
As of June 2021It's time to start your day in a home that is relaxing. Are you a lake or mountain person? If you don't know, no worries, this beautiful home allows you the best of both worlds. You can decide your weekend adventures while hanging out on your spacious front porch as well as owning a home that has ORIGINAL and refinished features in your home. The beautiful bead board accents along with hardwood flooring makes this house that much more special when you call it YOURS. During the holidays or just for fun, don't worry about entertainment space. When you buy this home you will have the luxury of hosting and mingling with your favorite people because the kitchen with ALL new appliances opens up into a grand dining space; However, if you like your quiet time there's also cozy nook for you to disappear to for you to enjoy a beverage and meal of your choice while gazing out into your backyard with privacy. This house gets better, if you are working from home or desire bonus space, you've got it! Just walk through the pristine french doors into a large room and make it into whatever fits your needs. If your ever feel cooped up in this spacious home, no worries, take a walk around your backyard that is acres of mixed wooded area, or hang out by the fire pit in the freshly landscaped area steps behind your driveway. Is a basement or garage on your list of wants or needs? This home also has a newly partially refinished garage/basement area to accommodate your lifestyle. Rest easy knowing when you buy this home all electrical, plumbing, and roof are NEW. It's time for you to move into a home that's not only a part of history in West Union, but it's also one that gives you space and can accommodate any lifestyle you chose to have while living down south.
Last Agent to Sell the Property
Carmen Baxter
Lake Life Realty License #114084 Listed on: 03/25/2021
Last Buyer's Agent
Carmen Baxter
Lake Life Realty License #114084 Listed on: 03/25/2021
Home Details
Home Type
- Single Family
Est. Annual Taxes
- $1,976
Lot Details
- 1.72 Acre Lot
- Sloped Lot
- Landscaped with Trees
Parking
- 2 Car Attached Garage
- Basement Garage
- Circular Driveway
Home Design
- Craftsman Architecture
- Slab Foundation
- Vinyl Siding
Interior Spaces
- 2,760 Sq Ft Home
- 2-Story Property
- Bookcases
- Suspended Ceiling
- High Ceiling
- Vinyl Clad Windows
- Separate Formal Living Room
- Dining Room
- Home Office
- Bonus Room
- Laundry Room
- Partially Finished Basement
Kitchen
- Breakfast Room
- Dishwasher
Flooring
- Wood
- Carpet
- Ceramic Tile
Bedrooms and Bathrooms
- 3 Bedrooms
- Primary bedroom located on second floor
Schools
- Walhalla Elementary School
- Walhalla Middle School
- Walhalla High School
Utilities
- Cooling Available
- Central Heating
- Heating System Uses Gas
Additional Features
- Front Porch
- City Lot
Community Details
- No Home Owners Association
Listing and Financial Details
- Assessor Parcel Number 510-02-03-005
Ownership History
Purchase Details
Home Financials for this Owner
Home Financials are based on the most recent Mortgage that was taken out on this home.Purchase Details
Home Financials for this Owner
Home Financials are based on the most recent Mortgage that was taken out on this home.Purchase Details
Purchase Details
Home Financials for this Owner
Home Financials are based on the most recent Mortgage that was taken out on this home.Similar Homes in West Union, SC
Home Values in the Area
Average Home Value in this Area
Purchase History
| Date | Type | Sale Price | Title Company |
|---|---|---|---|
| Deed | $306,000 | None Available | |
| Deed | $65,000 | None Available | |
| Deed | $48,757 | None Available | |
| Deed | $45,000 | -- |
Mortgage History
| Date | Status | Loan Amount | Loan Type |
|---|---|---|---|
| Open | $240,000 | New Conventional | |
| Previous Owner | $45,000 | New Conventional |
Property History
| Date | Event | Price | Change | Sq Ft Price |
|---|---|---|---|---|
| 06/04/2021 06/04/21 | Sold | $306,000 | -5.8% | $111 / Sq Ft |
| 05/05/2021 05/05/21 | Pending | -- | -- | -- |
| 03/25/2021 03/25/21 | For Sale | $325,000 | +400.0% | $118 / Sq Ft |
| 04/24/2019 04/24/19 | Sold | $65,000 | -13.3% | $19 / Sq Ft |
| 04/05/2019 04/05/19 | Pending | -- | -- | -- |
| 09/11/2018 09/11/18 | For Sale | $75,000 | -- | $22 / Sq Ft |
Tax History Compared to Growth
Tax History
| Year | Tax Paid | Tax Assessment Tax Assessment Total Assessment is a certain percentage of the fair market value that is determined by local assessors to be the total taxable value of land and additions on the property. | Land | Improvement |
|---|---|---|---|---|
| 2024 | $1,976 | $12,195 | $1,015 | $11,180 |
| 2023 | $1,924 | $12,195 | $1,015 | $11,180 |
| 2022 | $1,893 | $12,195 | $1,015 | $11,180 |
| 2021 | $515 | $1,524 | $730 | $794 |
| 2020 | $515 | $0 | $0 | $0 |
| 2019 | $515 | $0 | $0 | $0 |
| 2018 | $502 | $0 | $0 | $0 |
| 2017 | $276 | $0 | $0 | $0 |
| 2016 | $276 | $0 | $0 | $0 |
| 2015 | -- | $0 | $0 | $0 |
| 2014 | -- | $1,833 | $926 | $908 |
| 2013 | -- | $0 | $0 | $0 |
Agents Affiliated with this Home
-
C
Seller's Agent in 2021
Carmen Baxter
Lake Life Realty
-
Cliff Powell

Seller's Agent in 2019
Cliff Powell
Powell Real Estate
(864) 506-1158
523 Total Sales
-
Valerie Boatwright
V
Buyer's Agent in 2019
Valerie Boatwright
Allen Tate/Savvy Realty
(864) 230-1528
111 Total Sales
Map
Source: Western Upstate Multiple Listing Service
MLS Number: 20237611
APN: 510-02-03-005
- 204 Friendship Dr
- 1430 W Main St
- 209 Moore Ave
- 00 S Carolina 11
- 200 Bulwinkle Dr
- 118 Branch St
- 420 N Johnson St
- 117 Edney Dr
- 104 W Mauldin St
- 108 W Mauldin St
- 606 N Catherine St
- 129 Mel Dr
- 303 Shadybrook Dr
- 2423 Westminster Hwy
- 00 N Church St
- 632 Revolutionary Dr
- 602 Walter Scott Ln
- 208 Playground Rd
- 00 Fox Run Rd
- Lot 57 Fox Run Rd
