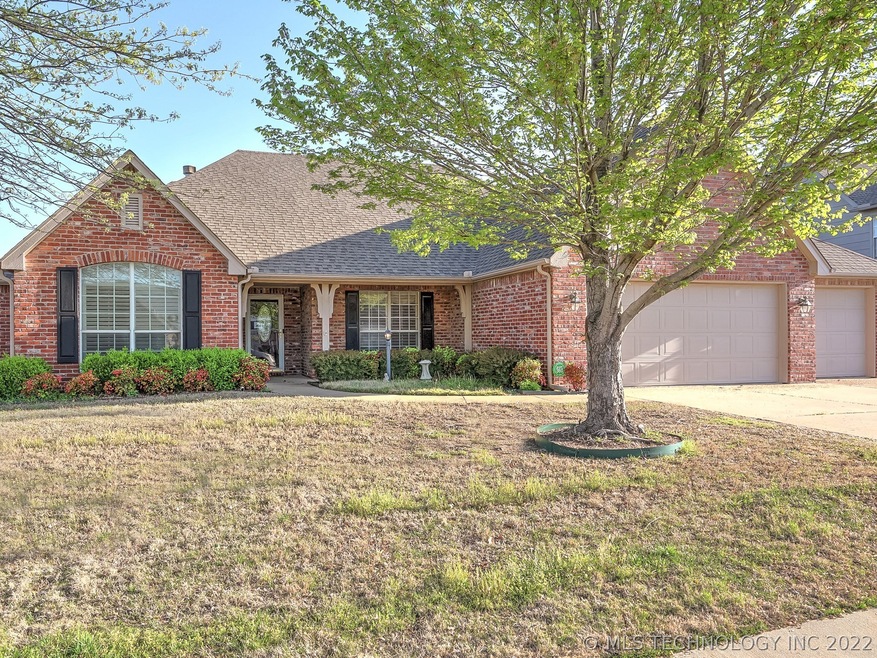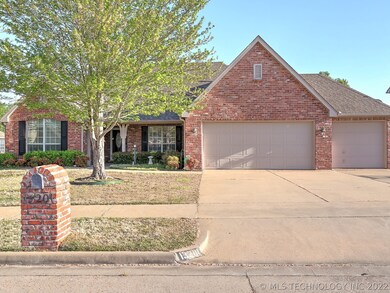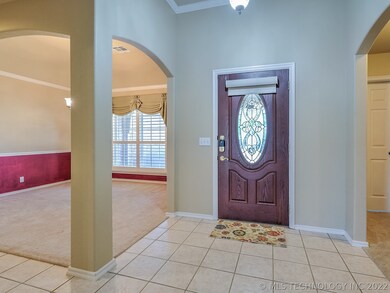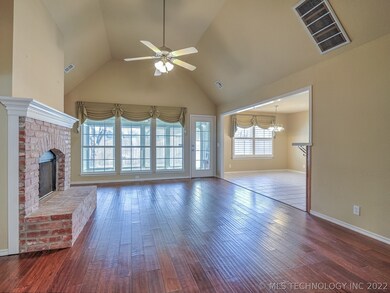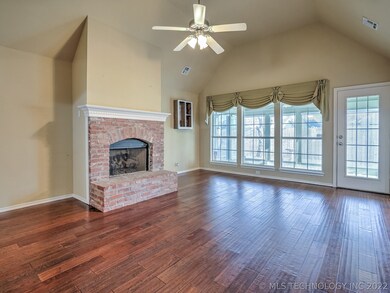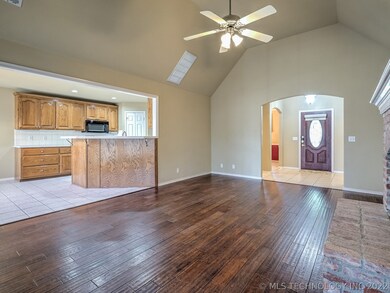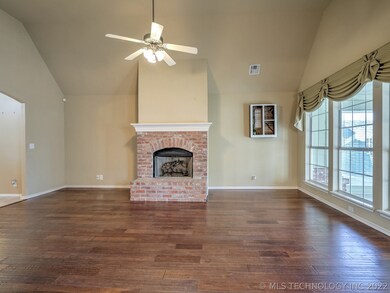
13201 E 88th St N Owasso, OK 74055
Highlights
- Safe Room
- Mature Trees
- Wood Flooring
- Hayward Smith Elementary School Rated A
- Vaulted Ceiling
- Solid Surface Countertops
About This Home
As of May 2020Split bedroom plan has the master and one bedroom (office?) on one side and two bedrooms and a full bathroom on the opposite side. Separating those is the kitchen, breakfast nook and living room. Relax in the enclosed sun room. Storm shelter in the garage has space for several beings. The flex room could be formal dining, office or 2nd living room. Come see the brand new shed and privacy fence. Convenient to schools, parks, shopping and dining.
Last Agent to Sell the Property
Coldwell Banker Select License #137740 Listed on: 04/08/2020

Home Details
Home Type
- Single Family
Est. Annual Taxes
- $1,981
Year Built
- Built in 2001
Lot Details
- 9,006 Sq Ft Lot
- South Facing Home
- Property is Fully Fenced
- Privacy Fence
- Sprinkler System
- Mature Trees
HOA Fees
- $29 Monthly HOA Fees
Parking
- 3 Car Attached Garage
Home Design
- Brick Exterior Construction
- Slab Foundation
- Wood Frame Construction
- Fiberglass Roof
- HardiePlank Type
- Asphalt
Interior Spaces
- 2,036 Sq Ft Home
- 1-Story Property
- Wired For Data
- Vaulted Ceiling
- Gas Log Fireplace
- Vinyl Clad Windows
- Insulated Windows
- Insulated Doors
- Washer and Gas Dryer Hookup
Kitchen
- <<builtInOvenToken>>
- Electric Oven
- <<builtInRangeToken>>
- <<microwave>>
- Plumbed For Ice Maker
- Dishwasher
- Solid Surface Countertops
- Disposal
Flooring
- Wood
- Carpet
- Tile
Bedrooms and Bathrooms
- 4 Bedrooms
Home Security
- Safe Room
- Security System Owned
- Storm Doors
- Fire and Smoke Detector
Eco-Friendly Details
- Energy-Efficient Windows
- Energy-Efficient Doors
Outdoor Features
- Covered patio or porch
- Shed
- Rain Gutters
Schools
- Smith Elementary School
- Owasso Middle School
- Owasso High School
Utilities
- Zoned Heating and Cooling
- Gas Water Heater
- High Speed Internet
- Phone Available
- Satellite Dish
- Cable TV Available
Community Details
Overview
- Barrington Point Iii Subdivision
Recreation
- Park
- Hiking Trails
Ownership History
Purchase Details
Home Financials for this Owner
Home Financials are based on the most recent Mortgage that was taken out on this home.Purchase Details
Home Financials for this Owner
Home Financials are based on the most recent Mortgage that was taken out on this home.Purchase Details
Purchase Details
Similar Homes in Owasso, OK
Home Values in the Area
Average Home Value in this Area
Purchase History
| Date | Type | Sale Price | Title Company |
|---|---|---|---|
| Warranty Deed | $210,000 | First American Title Ins Co | |
| Warranty Deed | $198,500 | None Available | |
| Interfamily Deed Transfer | -- | None Available | |
| Corporate Deed | $25,000 | First Amer Title & Abstract |
Mortgage History
| Date | Status | Loan Amount | Loan Type |
|---|---|---|---|
| Open | $75,000 | New Conventional | |
| Previous Owner | $183,500 | New Conventional |
Property History
| Date | Event | Price | Change | Sq Ft Price |
|---|---|---|---|---|
| 05/22/2020 05/22/20 | Sold | $210,000 | +1.0% | $103 / Sq Ft |
| 04/07/2020 04/07/20 | Pending | -- | -- | -- |
| 04/07/2020 04/07/20 | For Sale | $208,000 | +4.8% | $102 / Sq Ft |
| 07/30/2019 07/30/19 | Sold | $198,500 | -1.2% | $97 / Sq Ft |
| 04/03/2019 04/03/19 | Pending | -- | -- | -- |
| 04/03/2019 04/03/19 | For Sale | $201,000 | -- | $99 / Sq Ft |
Tax History Compared to Growth
Tax History
| Year | Tax Paid | Tax Assessment Tax Assessment Total Assessment is a certain percentage of the fair market value that is determined by local assessors to be the total taxable value of land and additions on the property. | Land | Improvement |
|---|---|---|---|---|
| 2024 | $2,481 | $22,793 | $2,283 | $20,510 |
| 2023 | $2,481 | $23,793 | $2,430 | $21,363 |
| 2022 | $2,512 | $22,100 | $3,052 | $19,048 |
| 2021 | $2,487 | $22,100 | $3,052 | $19,048 |
| 2020 | $2,456 | $21,835 | $3,190 | $18,645 |
| 2019 | $1,981 | $17,689 | $3,019 | $14,670 |
| 2018 | $1,919 | $17,689 | $3,019 | $14,670 |
| 2017 | $1,926 | $18,689 | $3,190 | $15,499 |
| 2016 | $1,933 | $18,689 | $3,190 | $15,499 |
| 2015 | $1,947 | $18,689 | $3,190 | $15,499 |
| 2014 | $1,965 | $18,689 | $3,190 | $15,499 |
Agents Affiliated with this Home
-
Scott Hildebrandt

Seller's Agent in 2020
Scott Hildebrandt
Coldwell Banker Select
(918) 259-5226
7 in this area
162 Total Sales
-
Dana Weyl

Buyer's Agent in 2020
Dana Weyl
Realty One Group Dreamers
(918) 906-6600
25 in this area
103 Total Sales
-
Marilyn Hardacre
M
Seller's Agent in 2019
Marilyn Hardacre
Keller Williams Premier
(918) 638-4461
6 in this area
46 Total Sales
Map
Source: MLS Technology
MLS Number: 2012978
APN: 61041-14-21-42900
- 13605 E 90th Ct N
- 8905 N 137th Ave E
- 8822 N 127th Ave E
- 13804 E 90th St N
- 9219 N 134th Ave E
- 9102 N 138th Ave E
- 13816 E 89th St N
- 12411 E 90th St N
- 8304 E 124th Ave E
- 8903 N 124th Ave E
- 13907 E 90th St N
- 8704 N 140th Ct E
- 8255 N 127th Ave E
- 14003 E 87th Place N
- 8702 N 140th Ct E
- 11412 E 93rd Place N
- 9400 N 138th Ave E
- 13303 E 95th Place N
- 8318 N 124th Place E
- 9930 N Garnett
