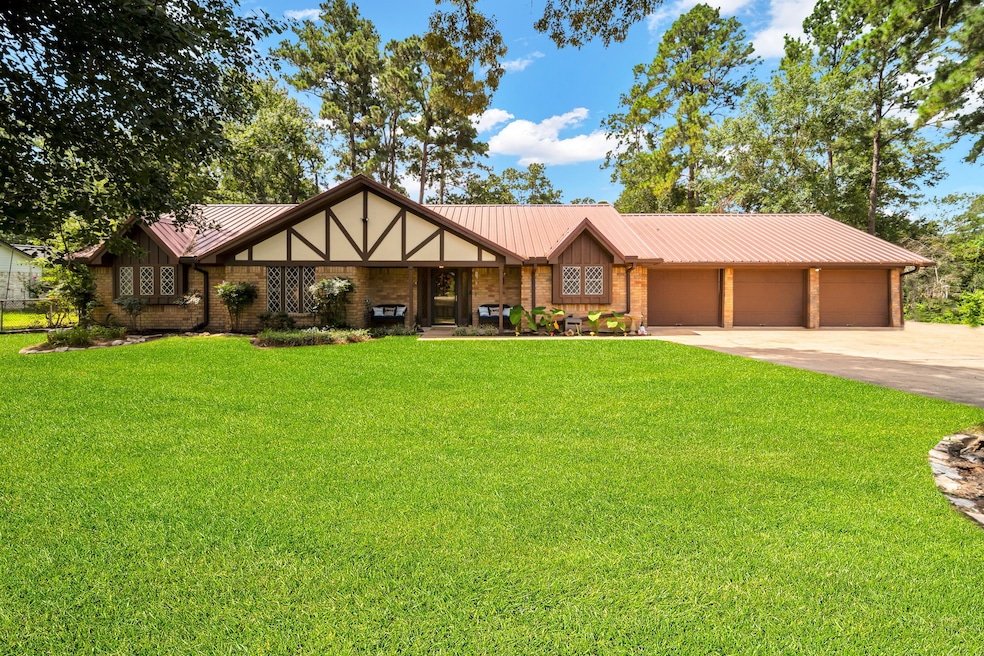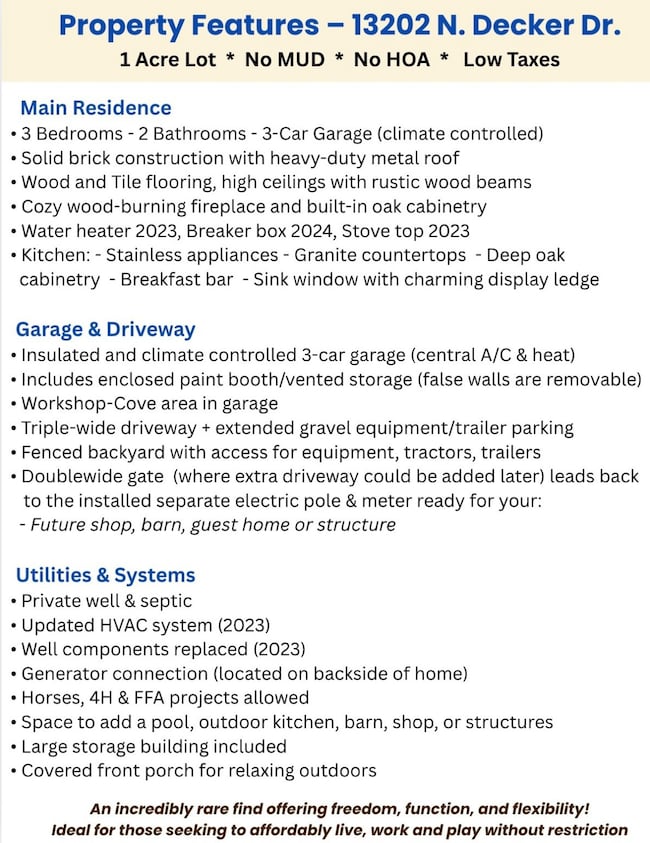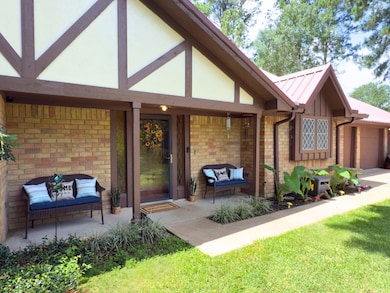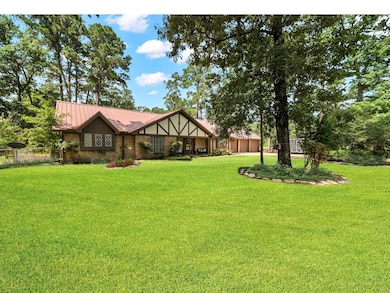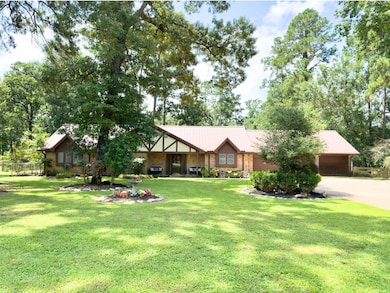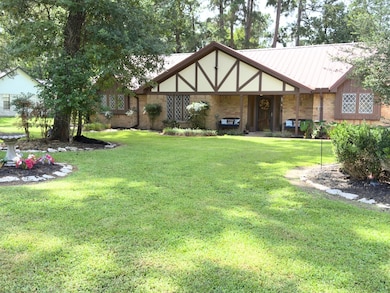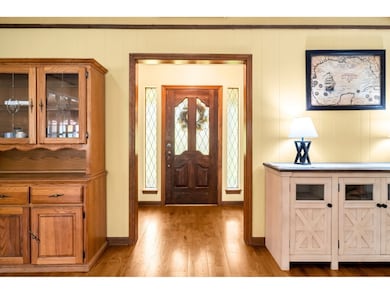
13202 N Decker Dr Magnolia, TX 77355
Estimated payment $2,524/month
Highlights
- Parking available for a boat
- Traditional Architecture
- High Ceiling
- Decker Prairie Elementary School Rated A-
- Wood Flooring
- Solid Surface Countertops
About This Home
NO MUD. NO HOA. LOW TAX. Rarely available setup in Decker Estates offers 1 acre of clear and usable land with room to build, live, and work—all within a peaceful country setting! The 3BR, 2BTH brick home features wood and tile flooring, wood-burning fireplace, rustic beam ceilings, built-in oak cabinetry, and heavy duty metal roof. Country kitchen includes stainless appliances, deep cabinets, granite countertops, and window sink w/display ledge. Laundry chute in both bathrooms. The insulated, climate-controlled 3-car garage includes an enclosed paint booth-or vented storage, workshop area, and extra-wide driveway w/extended gravel trailer parking. Separate electric pole/meter beyond doublewide gate sets up a future Shop/barn, or guest structure with its own entrance and address. Horses allowed, generator plug, well/septic, replaced HVAC 2023, covered front porch, AND big backyard storage structure! True ONE-OF-A-KIND property - Seller may contribute to updates/buyer expenses!
Home Details
Home Type
- Single Family
Est. Annual Taxes
- $4,036
Year Built
- Built in 1976
Lot Details
- 0.97 Acre Lot
- Lot Dimensions are 156x271
- Back Yard Fenced
- Cleared Lot
Parking
- 3 Car Attached Garage
- Workshop in Garage
- Garage Door Opener
- Driveway
- Additional Parking
- Parking available for a boat
- RV Access or Parking
Home Design
- Traditional Architecture
- Brick Exterior Construction
- Slab Foundation
- Metal Roof
Interior Spaces
- 1,793 Sq Ft Home
- 1-Story Property
- High Ceiling
- Ceiling Fan
- Wood Burning Fireplace
- Formal Entry
- Family Room
- Utility Room
- Washer and Electric Dryer Hookup
- Fire and Smoke Detector
Kitchen
- Breakfast Bar
- Double Oven
- Electric Oven
- Electric Range
- Dishwasher
- Solid Surface Countertops
Flooring
- Wood
- Tile
Bedrooms and Bathrooms
- 3 Bedrooms
- 2 Full Bathrooms
Eco-Friendly Details
- Energy-Efficient Thermostat
Outdoor Features
- Separate Outdoor Workshop
- Shed
- Rear Porch
Schools
- Decker Prairie Elementary School
- Tomball Junior High School
- Tomball High School
Utilities
- Central Heating and Cooling System
- Programmable Thermostat
- Well
- Septic Tank
Community Details
- Decker Estate Subdivision
Listing and Financial Details
- Seller Concessions Offered
Map
Home Values in the Area
Average Home Value in this Area
Tax History
| Year | Tax Paid | Tax Assessment Tax Assessment Total Assessment is a certain percentage of the fair market value that is determined by local assessors to be the total taxable value of land and additions on the property. | Land | Improvement |
|---|---|---|---|---|
| 2024 | $2,545 | $239,338 | $27,160 | $212,178 |
| 2023 | $4,042 | $240,590 | $27,160 | $213,430 |
| 2022 | $4,221 | $228,500 | $27,160 | $201,340 |
| 2021 | $2,637 | $137,250 | $27,160 | $159,930 |
| 2020 | $2,501 | $124,770 | $27,160 | $114,290 |
| 2019 | $2,240 | $113,430 | $27,160 | $86,270 |
| 2018 | $1,030 | $107,090 | $27,160 | $86,270 |
| 2017 | $2,026 | $97,350 | $8,490 | $88,860 |
| 2016 | $2,132 | $102,440 | $8,490 | $93,950 |
| 2015 | $1,822 | $102,440 | $8,490 | $93,950 |
| 2014 | $1,822 | $96,050 | $8,490 | $87,560 |
Property History
| Date | Event | Price | Change | Sq Ft Price |
|---|---|---|---|---|
| 07/15/2025 07/15/25 | Price Changed | $395,000 | -7.1% | $220 / Sq Ft |
| 07/12/2025 07/12/25 | For Sale | $425,000 | -- | $237 / Sq Ft |
Purchase History
| Date | Type | Sale Price | Title Company |
|---|---|---|---|
| Warranty Deed | -- | Stewart Title |
Similar Homes in Magnolia, TX
Source: Houston Association of REALTORS®
MLS Number: 5395350
APN: 3750-00-01800
- 1046 Lakemont Bend Ln
- 1071 Lakemont Bend Ln
- 1059 Lakemont Bend Ln
- 1215 Tallow Park Ln
- 1222 Tallow Park Ln
- 34011 Highland Terrace Ln
- 1352 Winding Willow Dr
- 1003 Angel Forest Ct
- 207 Fox Squirrel Ct
- 814 Walnut Park Ln
- 908 Falcon Hollow Ln
- 915 Falcon Hollow Ln
- 517 Sage Timbers Ln
- 1002 Timberland Bay Ct
- 34106 Mill Creek Way
- 34119 Mill Creek Way
- 1030 Village Shores Ln
- 34207 Mill Creek Ct
- 1002 Pleasant Pines Ln
- 34132 Willow Bluff Ln
- 1215 Tallow Park Ln
- 1211 Blue Hazel Ct
- 1117 Cedar Trace Place
- 1319 Winding Willow Dr
- 34106 Mill Creek Way
- 33940 Ansley Rd
- 12083 Quartersawn Ln
- 12063 Quartersawn Ln
- 32123 Decker Oaks Dr
- 11835 Belle Ct
- 11903 Belle Ct
- 32035 Annice Ln
- 11911 Belle Ct
- 32007 Annice Ln
- 606 N Pine Hill St
- 34616 Texas 249
- 4319 Maple Root Ln
- 25919 Chicory Dr
- 26615 Carter Rd
- 27011 Azalea Ct
