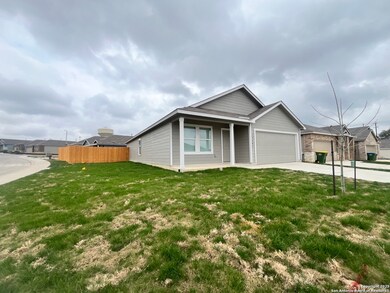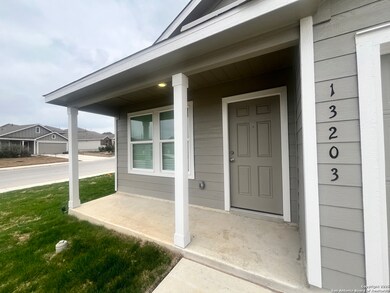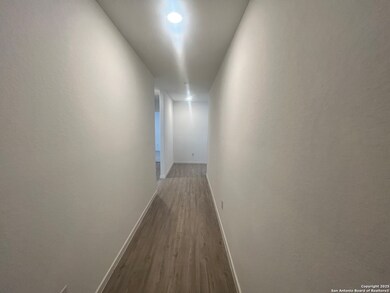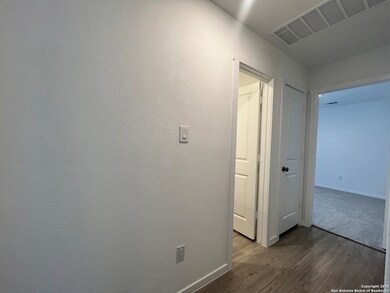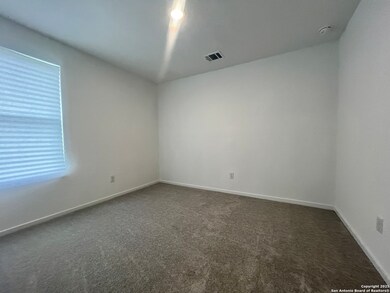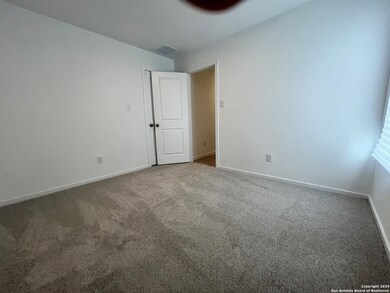13203 Rosemary Cove Saint Hedwig, TX 78152
Southeast Side NeighborhoodHighlights
- Walk-In Closet
- Central Heating and Cooling System
- Carpet
- Ray D. Corbett Junior High School Rated A-
- Fenced
- 1-Story Property
About This Home
This charming single-level home features a generous open floor plan that seamlessly connects the kitchen, dining area, and family room, making it perfect for entertaining. The bedrooms are carpeted, while the rest of the home boasts sleek new vinyl plank flooring. The private primary suite is tucked away in the rear corner, offering an en-suite bathroom and a walk-in closet for added convenience. Two additional bedrooms are located at the front of the home. Enjoy cooking with gas and preparing meals on solid surface countertops. Situated on a corner lot, the property also includes a spacious yard.
Listing Agent
Dix Densley
Good Life Realty Group Listed on: 03/05/2025
Home Details
Home Type
- Single Family
Est. Annual Taxes
- $793
Year Built
- Built in 2024
Lot Details
- 4,792 Sq Ft Lot
- Fenced
Parking
- 2 Car Garage
Home Design
- Slab Foundation
- Composition Roof
Interior Spaces
- 1,474 Sq Ft Home
- 1-Story Property
- Window Treatments
- Fire and Smoke Detector
- Washer Hookup
Kitchen
- Stove
- Dishwasher
- Disposal
Flooring
- Carpet
- Vinyl
Bedrooms and Bathrooms
- 3 Bedrooms
- Walk-In Closet
- 2 Full Bathrooms
Schools
- Rose Grdn Elementary School
- Corbett Middle School
- Clemens High School
Utilities
- Central Heating and Cooling System
- Heating System Uses Natural Gas
Community Details
- Built by Lennar
- Sage Meadows Subdivision
Listing and Financial Details
- Rent includes noinc
Map
Source: San Antonio Board of REALTORS®
MLS Number: 1847144
APN: 05193-731-0030
- 5736 E Fm 1518 N
- 5429 Shasta Place
- 13229 Hagerd Loop
- 5318 Basil Chase
- 5506 Daniel Way
- 5310 Basil Chase
- 5211 Hunters Park
- 5211 Hunters Park
- 5211 Hunters Park
- 5211 Hunters Park
- 5211 Hunters Park
- 5211 Hunters Park
- 5211 Hunters Park
- 5211 Hunters Park
- 5211 Hunters Park
- 5203 Hunters Park
- 13547 Lily Ln
- 13510 Summer Light
- 5155 Morning Graze
- 4938 Oxbow Bend
- 5538 Basil Chase
- 13115 Rosemary Cove
- 5405 Basil Trace
- 5539 Shasta Place
- 13507 Emerson Way
- 5532 Shasta Place
- 13518 Emerson Way
- 5508 Shasta Place
- 13532 Emerson Way
- 13511 Paxton Blvd
- 13541 Lily Ln
- 13524 Paxton Blvd
- 13607 Summer Light
- 13551 Paxton Blvd
- 5607 Luna Pass
- 13516 Luna Pass
- 13605 Paxton Blvd
- 12902 Rosemary Bend
- 4827 Hallies Gardens
- 4827 Hallies Garden

