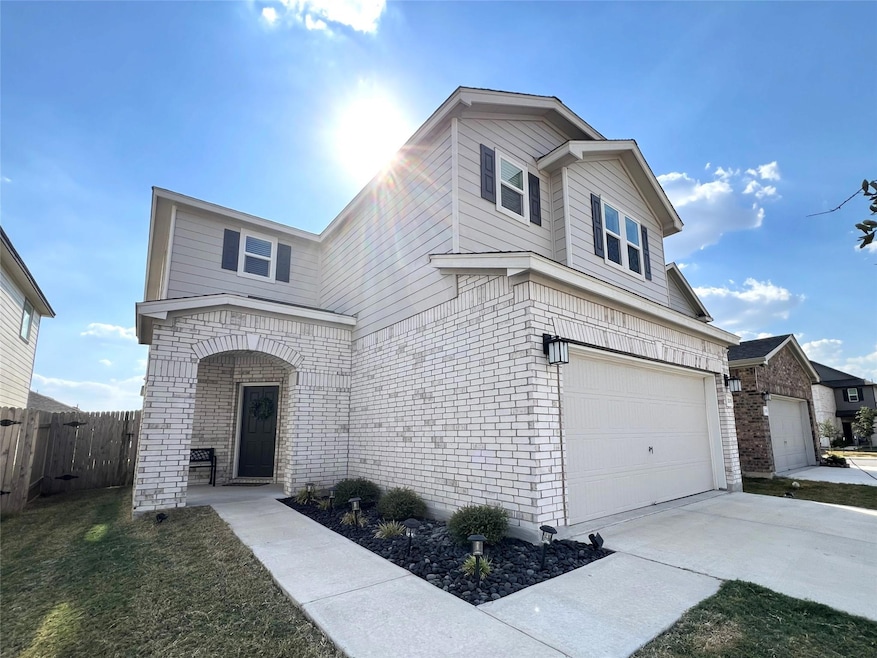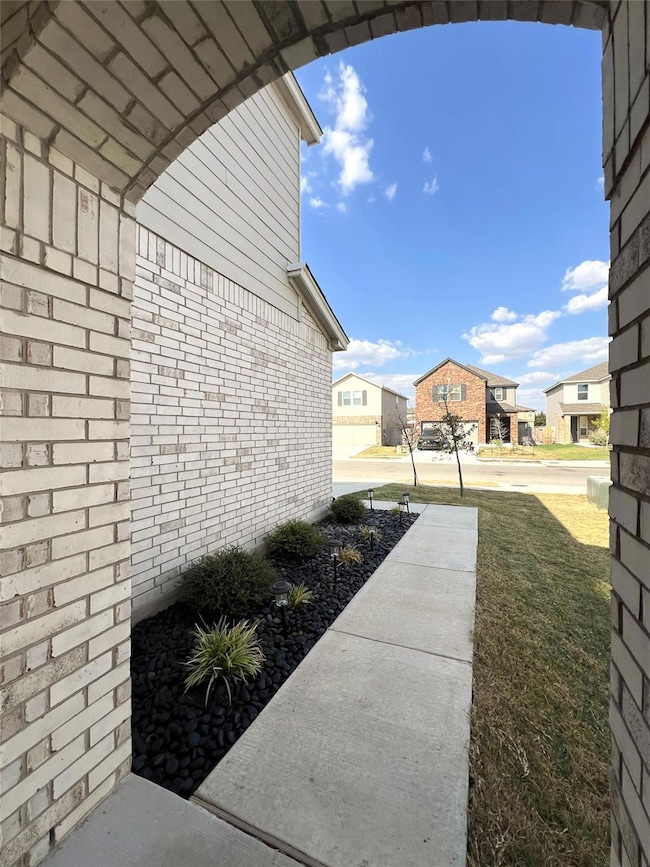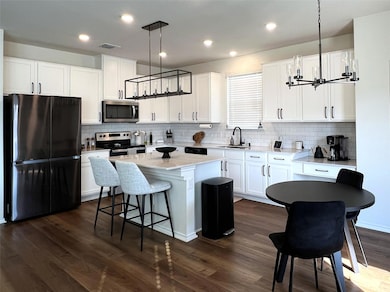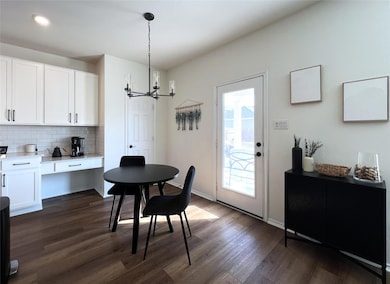Highlights
- Open Floorplan
- Quartz Countertops
- Community Pool
- High Ceiling
- Private Yard
- Covered Patio or Porch
About This Home
Welcome to 13205 Nancy Reagan Blvd – Spacious Living Meets Modern Comfort
Like New and Highly Upgraded, this home blends style, comfort, convenience in a community setting in the Presidential Meadows Neighborhood in Manor, Texas. The neighborhood features a pool for summer fun and is minutes from the new H-E-B and Home Depot retail hub, Step into this beautifully designed 2 story, 4-bedroom home with a dedicated office, 2.5 baths, and a layout built for both connection and comfort. From the inviting covered front porch and back patio to the extended back patio perfect for entertaining, every space reflects thoughtful living, modern design and ease.
Inside, you’ll find an open-concept design that centers around the luxury kitchen, complete with a large island, sleek quartz countertops, and a breakfast area that flows seamlessly into the spacious living room and formal dining area. Whether you’re hosting or just having dinner at home, this home adapts beautifully to your lifestyle.
Upstairs, a large gameroom offers an additional retreat for movie nights. Generous storage and closet space throughout ensure there’s a place for everything. Smart home details include programmable thermostats, and everyday convenience is enhanced with the refrigerator, washer, and dryer included. Even better—lawn maintenance and pest control are covered by the owner, so you can focus on enjoying life. Dogs will require owner approval and be consider on a case by case basis.
Listing Agent
Presley Property Group Brokerage Phone: (512) 784-5196 License #0455151 Listed on: 10/29/2025
Home Details
Home Type
- Single Family
Est. Annual Taxes
- $8,527
Year Built
- Built in 2022
Lot Details
- 4,400 Sq Ft Lot
- Northeast Facing Home
- Level Lot
- Private Yard
- Back Yard
Parking
- 2 Car Attached Garage
- Front Facing Garage
- Single Garage Door
- Garage Door Opener
- Driveway
Home Design
- Slab Foundation
- Composition Roof
Interior Spaces
- 2,708 Sq Ft Home
- 2-Story Property
- Open Floorplan
- High Ceiling
- Ceiling Fan
- Recessed Lighting
- Dining Area
- Fire and Smoke Detector
Kitchen
- Breakfast Area or Nook
- Breakfast Bar
- Electric Range
- Microwave
- Dishwasher
- Kitchen Island
- Quartz Countertops
- Disposal
Flooring
- Carpet
- Laminate
- Tile
Bedrooms and Bathrooms
- 4 Bedrooms
Laundry
- Dryer
- Washer
Outdoor Features
- Covered Patio or Porch
Schools
- Presidential Meadows Elementary School
- Manor Middle School
- Manor High School
Utilities
- Central Air
- Vented Exhaust Fan
Listing and Financial Details
- Security Deposit $2,295
- Tenant pays for all utilities
- The owner pays for association fees, grounds care, pest control
- $40 Application Fee
- Assessor Parcel Number 02437219260000
- Tax Block AC
Community Details
Recreation
- Community Pool
Pet Policy
- Pet Deposit $500
- Dogs Allowed
Additional Features
- Presidential Mdws Sec 17 Subdivision
- Common Area
Map
Source: Unlock MLS (Austin Board of REALTORS®)
MLS Number: 6750687
APN: 955411
- 14504 James Buchanan St
- 12304 Waterford Run Way
- 14303 Cummins Way
- 13517 Martha Washington Place
- 14316 Pebble Run Path
- 13608 Abigail Adams St
- 13605 Abigail Adams St
- 14100 Vigilance St
- 13408 Arthur Vandenburg Way
- 14400 Shooter McGavin Dr
- 14501 Almodine Rd
- 14408 Boudin Ct
- 13821 Virtue St
- 13720 Great Society St
- 12508 Franklin D Roosevelt St
- 12317 Franklin D Roosevelt St
- 12505 Franklin D Roosevelt St
- 13924 Inaugural St
- 13405 Charles Abraham Way
- 14708 Joy Lee Ln
- 13216 Nancy Reagan St
- 13216 Betty Ford St
- 12213 Waterford Run Way
- 14311 Pebble Run Path
- 12107 Waterford Run Way
- 19417 James Carter Jr St
- 12105 Greywacke Dr
- 13505 Virtue St
- 12112 Jamie Dr
- 13820 James Garfield St
- 12402 Walter Vaughn Dr
- 12418 Walter Vaughn Dr
- 12505 Franklin D Roosevelt St
- 13705 James Garfield St
- 14720 Benjamin Franklin Dr
- 13821 Abraham Lincoln St
- 13504 Richard Nixon St
- 13808 Eleanor Roosevelt St
- 14224 Jeannette Rankin Rd
- 14912 Shalestone Way







