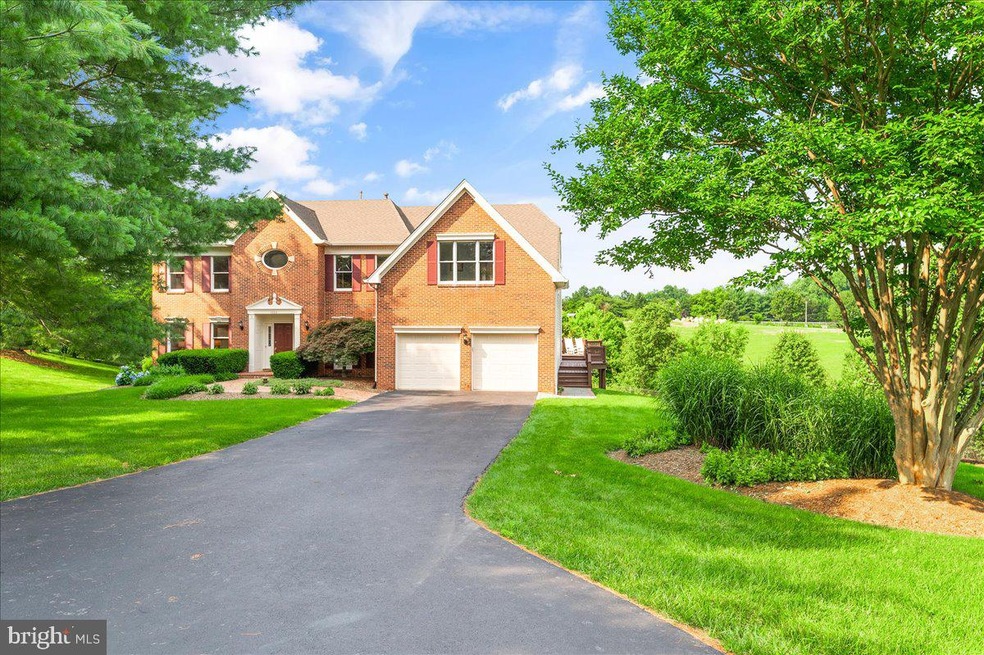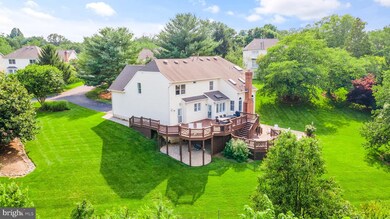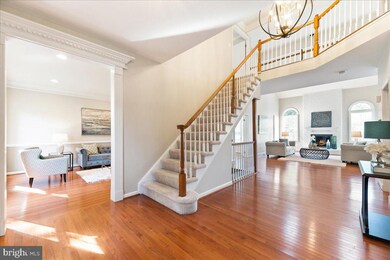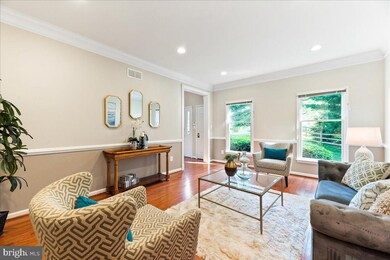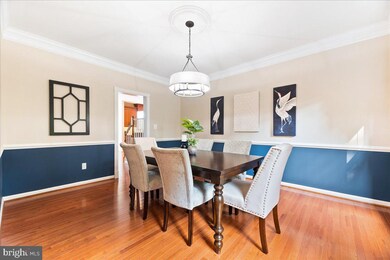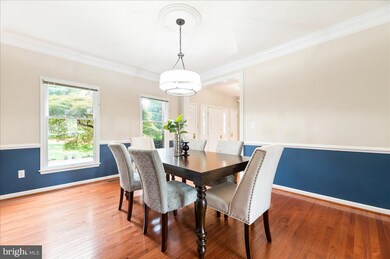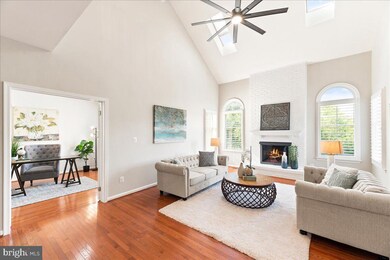
1321 Dasher Ln Reston, VA 20190
Tall Oaks/Uplands NeighborhoodHighlights
- Eat-In Gourmet Kitchen
- Dual Staircase
- Wood Flooring
- Langston Hughes Middle School Rated A-
- Colonial Architecture
- 1 Fireplace
About This Home
As of August 2021Open House Cancelled - offer accepted! Beautifully renovated single family home in The Hunt at Lake Fairfax with the best views in Reston! Nestled on a large and private lot, this home offers amazing views of the zoo and has been thoughtfully updated throughout. Entering the home, you find a wide and welcoming, two story foyer with gleaming hardwood floors. The main level includes a formal living room and dining room with lovely moldings, a spacious study with double doors and a large family room with stunning two story fireplace. The chef's kitchen has been fitted with top of the line, Viking Professional appliances, custom cabinetry with soft close doors and drawers, under and interior cabinet lighting and beautiful granite counters. Upstairs, the primary suite has a renovated bathroom with heated floors, dual vanities, endless storage, large shower, soaking tub and separate water closet. The bedroom features a private sitting room and a huge, custom, walk-in closet. There's a second ensuite which includes two rooms and another updated bathroom, providing great possibilities for usage. Two more bedrooms share a Jack and Jill bathroom with double vanity. The basement is an entertainers paradise with a gorgeous wet bar giving you a cozy pub feel, multiple recreation spaces, a full bath and a 5th bedroom which could also be used as a home gym or second study. The utility room has a second entrance to the back yard and a workshop. Heading out of the French doors, there's a beautiful patio, perfect for a fire pit or hot tub. The multi level decks provide plenty of relaxing spots to sit back and watch the animals pass by. At about two thirds of an acre the yard has space for a pool. The zoo is under an easement and will never be built on, ensuring an idyllic view forever. In front of the house is Overlook Park, a small community park which feels like an extension of the home and hosts a frisbee golf net and trampoline. Located just off Baron Cameron and Rt 7, this home provides easy access to Tysons, Reston, Loudoun County and the Silver Line and endless shopping and restaurant options.
Last Agent to Sell the Property
Pearson Smith Realty, LLC License #022504794 Listed on: 07/09/2021

Home Details
Home Type
- Single Family
Est. Annual Taxes
- $11,752
Year Built
- Built in 1995
Lot Details
- 0.63 Acre Lot
- Property is zoned 301
HOA Fees
- $138 Monthly HOA Fees
Parking
- 2 Car Direct Access Garage
- 6 Driveway Spaces
- Oversized Parking
- Parking Storage or Cabinetry
- Front Facing Garage
- Garage Door Opener
Home Design
- Colonial Architecture
- Brick Exterior Construction
- Shingle Roof
Interior Spaces
- Property has 3 Levels
- Wet Bar
- Dual Staircase
- Bar
- Chair Railings
- Crown Molding
- Ceiling Fan
- Skylights
- Recessed Lighting
- 1 Fireplace
- Screen For Fireplace
- Window Treatments
- Family Room Off Kitchen
- Formal Dining Room
- Wood Flooring
- Washer and Dryer Hookup
Kitchen
- Eat-In Gourmet Kitchen
- Breakfast Area or Nook
- <<builtInOvenToken>>
- Gas Oven or Range
- Six Burner Stove
- <<builtInRangeToken>>
- Range Hood
- <<builtInMicrowave>>
- Dishwasher
- Stainless Steel Appliances
- Kitchen Island
- Upgraded Countertops
- Disposal
Bedrooms and Bathrooms
- En-Suite Bathroom
- Walk-In Closet
- Soaking Tub
Finished Basement
- Walk-Out Basement
- Connecting Stairway
- Rear Basement Entry
- Workshop
- Basement Windows
Utilities
- Forced Air Heating and Cooling System
- Humidifier
- Natural Gas Water Heater
Listing and Financial Details
- Tax Lot 19
- Assessor Parcel Number 0123 16 0019
Community Details
Overview
- Association fees include insurance, pool(s), recreation facility, reserve funds, road maintenance, snow removal, trash
- Great Falls Crossing HOA
- Great Falls Crossing Subdivision
- Property Manager
Amenities
- Common Area
- Community Center
Recreation
- Tennis Courts
- Community Playground
- Community Pool
- Jogging Path
Ownership History
Purchase Details
Home Financials for this Owner
Home Financials are based on the most recent Mortgage that was taken out on this home.Purchase Details
Home Financials for this Owner
Home Financials are based on the most recent Mortgage that was taken out on this home.Purchase Details
Home Financials for this Owner
Home Financials are based on the most recent Mortgage that was taken out on this home.Similar Homes in Reston, VA
Home Values in the Area
Average Home Value in this Area
Purchase History
| Date | Type | Sale Price | Title Company |
|---|---|---|---|
| Deed | $1,300,000 | Metropolitan Title | |
| Deed | $965,000 | First American Title | |
| Deed | $425,805 | -- |
Mortgage History
| Date | Status | Loan Amount | Loan Type |
|---|---|---|---|
| Open | $1,040,000 | New Conventional | |
| Previous Owner | $579,000 | New Conventional | |
| Previous Owner | $780,000 | Adjustable Rate Mortgage/ARM | |
| Previous Owner | $61,294 | No Value Available | |
| Closed | $318,750 | No Value Available |
Property History
| Date | Event | Price | Change | Sq Ft Price |
|---|---|---|---|---|
| 08/06/2021 08/06/21 | Sold | $1,300,000 | +6.1% | $250 / Sq Ft |
| 07/10/2021 07/10/21 | Pending | -- | -- | -- |
| 07/09/2021 07/09/21 | For Sale | $1,225,000 | +26.9% | $236 / Sq Ft |
| 08/21/2017 08/21/17 | Sold | $965,000 | 0.0% | $197 / Sq Ft |
| 06/28/2017 06/28/17 | Pending | -- | -- | -- |
| 06/10/2017 06/10/17 | For Sale | $965,000 | 0.0% | $197 / Sq Ft |
| 05/24/2017 05/24/17 | Pending | -- | -- | -- |
| 05/05/2017 05/05/17 | Price Changed | $965,000 | -3.5% | $197 / Sq Ft |
| 04/21/2017 04/21/17 | For Sale | $999,500 | -- | $204 / Sq Ft |
Tax History Compared to Growth
Tax History
| Year | Tax Paid | Tax Assessment Tax Assessment Total Assessment is a certain percentage of the fair market value that is determined by local assessors to be the total taxable value of land and additions on the property. | Land | Improvement |
|---|---|---|---|---|
| 2021 | $11,752 | $1,001,410 | $380,000 | $621,410 |
| 2020 | $11,852 | $1,001,410 | $380,000 | $621,410 |
| 2019 | $11,439 | $966,510 | $369,000 | $597,510 |
| 2018 | $10,974 | $927,250 | $349,000 | $578,250 |
| 2017 | $10,471 | $901,880 | $349,000 | $552,880 |
| 2016 | $11,009 | $950,250 | $349,000 | $601,250 |
| 2015 | $10,811 | $968,760 | $349,000 | $619,760 |
| 2014 | $10,397 | $933,680 | $349,000 | $584,680 |
Agents Affiliated with this Home
-
Victoria Ro

Seller's Agent in 2021
Victoria Ro
Pearson Smith Realty, LLC
(703) 677-6712
3 in this area
112 Total Sales
-
Jennifer Young

Buyer's Agent in 2021
Jennifer Young
Keller Williams Realty
(703) 674-1777
6 in this area
1,711 Total Sales
-
Suzanne Parisi

Seller's Agent in 2017
Suzanne Parisi
Century 21 Redwood Realty
(571) 214-9934
16 in this area
139 Total Sales
Map
Source: Bright MLS
MLS Number: VAFX2005636
APN: 012-3-16-0019
- 10801 Mason Hunt Ct
- 10909 Knights Bridge Ct
- 1309 Murray Downs Way
- 10857 Hunter Gate Way
- 10602 Leesburg Pike
- 10600 Leesburg Pike
- 10518 Leesburg Pike
- 10505 Dunn Meadow Rd
- 1284 Cobble Pond Way
- 1321 Hunter Mill Rd
- 1296 Newkirk Ct
- 1403 Greenmont Ct
- 1522 Goldenrain Ct
- 11152 Forest Edge Dr
- 1130 Riva Ridge Dr
- 1127 Riva Ridge Dr
- 1432 Northgate Square Unit 32/11A
- 1126 Riva Ridge Dr
- 1423 Northgate Square Unit 1423-11C
- 1413 Northgate Square Unit 13/2A
