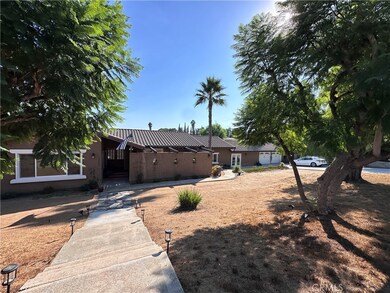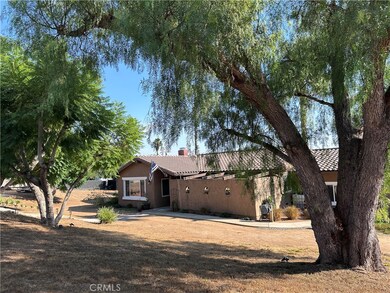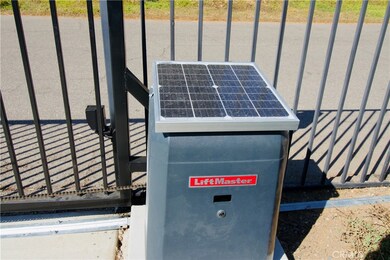
1321 Friends Way Fallbrook, CA 92028
Highlights
- RV Access or Parking
- Deck
- Main Floor Bedroom
- Updated Kitchen
- Wood Flooring
- <<bathWSpaHydroMassageTubToken>>
About This Home
As of December 2024****BIG PRICE REDUCTION****Welcome to Friends Way! Experience this beautifully upgraded 4-bedroom, 3-bathroom home, nestled in the heart of Fallbrook. Spanning 2,844 sq. ft. and set on an 0.72-acre lot, this residence offers space both indoors and outdoors.
Discover a generous layout, featuring a large bonus room and thoughtfully designed upgrades throughout. The master suite opens to a private outdoor sitting area through French doors, while the master bathroom includes a soaking tub and a walk-in closet. Entertain guests in the formal living and dining areas, connected by a dual-sided fireplace, or enjoy the fully remodeled kitchen, with stainless steel appliances, granite countertops, newer cabinets, pullouts, and a spice organizer. The home comes with four French doors and each bedroom comes with built-in wood closet organizers.
The home has upgraded hardwood and tile flooring, additional step-down family area complete with a 4th bedroom, bonus room with surround sound, gym room, and French doors leading to the backyard. The home is equipped with ample storage. Every detail has been considered, including Milgard double-pane low-e glass windows, a newer tiled roof, upgraded insulation; including the interior walls, dedicated lighting in attic and crawl spaces, two auto-electric exhaust fans in the attic and one in the garage, a 7.2-GPM Rheem tankless water heater and Lennox air conditioner.
The large backyard is a private oasis, featuring two multi-level decks with a pergola, electrical and cable television outlets, and large Coolaroo sun shade providing relief from the sun. Additional outdoor features include RV parking with electricity, a 12x12 shed with electricity, while the 65 ft long, heavy duty 6” poured concrete, reinforced rebar driveway provides ample parking space and security with a newly installed solar-powered gate. The property comes with two additional security gates in adjacent driveways.
This home is also energy-efficient, with a 24-panel solar system, new HVAC, and EV charging station installed in 2022. The home has been modernized with a 200-amp outdoor electrical panel and a 100-amp indoor sub-panel. Security features include Ring cameras. You'll love the convenience of a dedicated grassed pet area with irrigation, custom built Catio, pet door, and various fruit trees, including avocado, orange, peach, pomegranate, lemon, and lime.
Last Agent to Sell the Property
One Candor Realty Brokerage Phone: 951-757-2801 License #01244962 Listed on: 10/07/2024
Home Details
Home Type
- Single Family
Est. Annual Taxes
- $6,370
Year Built
- Built in 1978
Lot Details
- 0.72 Acre Lot
- Rural Setting
- Private Yard
- Back and Front Yard
- Property is zoned RR
Parking
- 2 Car Direct Access Garage
- Parking Available
- Front Facing Garage
- Two Garage Doors
- Driveway
- Automatic Gate
- Parking Lot
- RV Access or Parking
Home Design
- Turnkey
- Tile Roof
Interior Spaces
- 2,844 Sq Ft Home
- 1-Story Property
- Ceiling Fan
- Recessed Lighting
- Gas Fireplace
- Window Screens
- Double Door Entry
- French Doors
- Great Room
- Family Room Off Kitchen
- Living Room with Fireplace
- Dining Room with Fireplace
- L-Shaped Dining Room
- Den
- Bonus Room
- Storage
- Home Gym
- Neighborhood Views
Kitchen
- Updated Kitchen
- Breakfast Area or Nook
- Eat-In Kitchen
- Breakfast Bar
- Walk-In Pantry
- Butlers Pantry
- Gas Cooktop
- Range Hood
- Dishwasher
- Granite Countertops
- Ceramic Countertops
- Self-Closing Drawers and Cabinet Doors
- Disposal
Flooring
- Wood
- Tile
Bedrooms and Bathrooms
- 4 Main Level Bedrooms
- Walk-In Closet
- Bathroom on Main Level
- 3 Full Bathrooms
- Stone Bathroom Countertops
- Tile Bathroom Countertop
- Dual Vanity Sinks in Primary Bathroom
- <<bathWSpaHydroMassageTubToken>>
- Separate Shower
- Closet In Bathroom
Laundry
- Laundry Room
- Washer Hookup
Home Security
- Carbon Monoxide Detectors
- Fire and Smoke Detector
Outdoor Features
- Deck
- Covered patio or porch
- Shed
- Rain Gutters
Utilities
- Central Heating and Cooling System
- Vented Exhaust Fan
- Natural Gas Connected
- Tankless Water Heater
Community Details
- No Home Owners Association
- Fallbrook Subdivision
Listing and Financial Details
- Tax Lot 7500
- Tax Tract Number 100
- Assessor Parcel Number 1060523100
- $38 per year additional tax assessments
- Seller Considering Concessions
Ownership History
Purchase Details
Home Financials for this Owner
Home Financials are based on the most recent Mortgage that was taken out on this home.Purchase Details
Home Financials for this Owner
Home Financials are based on the most recent Mortgage that was taken out on this home.Purchase Details
Home Financials for this Owner
Home Financials are based on the most recent Mortgage that was taken out on this home.Purchase Details
Purchase Details
Home Financials for this Owner
Home Financials are based on the most recent Mortgage that was taken out on this home.Purchase Details
Home Financials for this Owner
Home Financials are based on the most recent Mortgage that was taken out on this home.Purchase Details
Home Financials for this Owner
Home Financials are based on the most recent Mortgage that was taken out on this home.Purchase Details
Similar Homes in Fallbrook, CA
Home Values in the Area
Average Home Value in this Area
Purchase History
| Date | Type | Sale Price | Title Company |
|---|---|---|---|
| Gift Deed | -- | None Listed On Document | |
| Gift Deed | -- | None Listed On Document | |
| Grant Deed | $985,000 | Ticor Title | |
| Grant Deed | $985,000 | Ticor Title | |
| Grant Deed | $452,500 | First American Title Co | |
| Trustee Deed | $551,281 | First American Title | |
| Interfamily Deed Transfer | -- | Fidelity National Title | |
| Quit Claim Deed | -- | -- | |
| Grant Deed | $450,000 | Southland Title Corporation | |
| Deed | $255,000 | -- |
Mortgage History
| Date | Status | Loan Amount | Loan Type |
|---|---|---|---|
| Open | $513,000 | New Conventional | |
| Closed | $513,000 | New Conventional | |
| Previous Owner | $536,707 | VA | |
| Previous Owner | $580,000 | VA | |
| Previous Owner | $89,500 | Unknown | |
| Previous Owner | $358,000 | Purchase Money Mortgage | |
| Previous Owner | $107,500 | Credit Line Revolving | |
| Previous Owner | $521,000 | New Conventional | |
| Previous Owner | $360,000 | Purchase Money Mortgage | |
| Previous Owner | $150,000 | Credit Line Revolving | |
| Previous Owner | $100,000 | Credit Line Revolving | |
| Closed | $90,000 | No Value Available |
Property History
| Date | Event | Price | Change | Sq Ft Price |
|---|---|---|---|---|
| 06/15/2025 06/15/25 | Pending | -- | -- | -- |
| 06/13/2025 06/13/25 | Price Changed | $999,000 | 0.0% | $351 / Sq Ft |
| 06/13/2025 06/13/25 | For Sale | $999,000 | -3.0% | $351 / Sq Ft |
| 06/10/2025 06/10/25 | Off Market | $1,030,000 | -- | -- |
| 06/06/2025 06/06/25 | Price Changed | $1,030,000 | -1.0% | $362 / Sq Ft |
| 04/10/2025 04/10/25 | For Sale | $1,040,000 | 0.0% | $366 / Sq Ft |
| 04/09/2025 04/09/25 | Price Changed | $1,040,000 | +5.6% | $366 / Sq Ft |
| 12/13/2024 12/13/24 | Sold | $985,000 | -1.4% | $346 / Sq Ft |
| 10/30/2024 10/30/24 | Price Changed | $999,000 | -16.8% | $351 / Sq Ft |
| 10/07/2024 10/07/24 | For Sale | $1,200,000 | -- | $422 / Sq Ft |
Tax History Compared to Growth
Tax History
| Year | Tax Paid | Tax Assessment Tax Assessment Total Assessment is a certain percentage of the fair market value that is determined by local assessors to be the total taxable value of land and additions on the property. | Land | Improvement |
|---|---|---|---|---|
| 2024 | $6,370 | $600,440 | $394,048 | $206,392 |
| 2023 | $6,180 | $588,668 | $386,322 | $202,346 |
| 2022 | $6,182 | $577,127 | $378,748 | $198,379 |
| 2021 | $5,972 | $565,812 | $371,322 | $194,490 |
| 2020 | $6,017 | $560,011 | $367,515 | $192,496 |
| 2019 | $5,896 | $549,031 | $360,309 | $188,722 |
| 2018 | $5,806 | $538,267 | $353,245 | $185,022 |
| 2017 | $5,690 | $527,714 | $346,319 | $181,395 |
| 2016 | $5,547 | $517,368 | $339,529 | $177,839 |
| 2015 | $5,458 | $509,597 | $334,429 | $175,168 |
| 2014 | -- | $470,000 | $146,000 | $324,000 |
Agents Affiliated with this Home
-
Michael Stine

Seller's Agent in 2025
Michael Stine
eXp Realty of Southern CA
(760) 517-6453
9 in this area
32 Total Sales
-
Rose Shuibi

Seller's Agent in 2024
Rose Shuibi
One Candor Realty
(951) 757-2801
1 in this area
11 Total Sales
-
Jeni Santangelo

Buyer's Agent in 2024
Jeni Santangelo
Pacific Sotheby's Int'l Realty
(760) 525-0543
1 in this area
34 Total Sales
Map
Source: California Regional Multiple Listing Service (CRMLS)
MLS Number: SW24206704
APN: 106-052-31
- 0 Calavo Unit NDP2407353
- 1408 Devin Dr
- 1638 Calavo Rd Unit 56
- 0 McDonald Rd Unit NDP2504145
- 1411 Surrey Heights
- 1590 Dorothea Ave
- 1105 Via Prado
- 1744 Arbolita Ln
- 0 Camino de Nog
- 943 Rod St
- 1086 Snow Creek Rd
- 1057 Ridge Heights Dr
- 1610 Reche Rd
- 2167 Reineman Rd
- 1881 Fuerte St
- 1731 Fuerte St
- 1045 Inverlochy Dr
- 907 Ridge Heights Dr
- 2059 Avocado Knoll Ln
- 731 Oak Glade Dr






