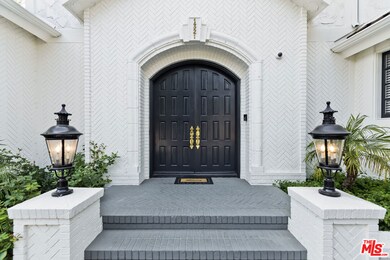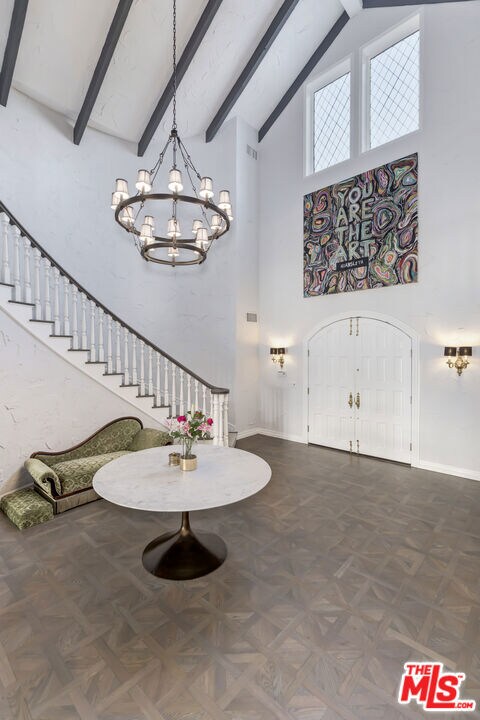
1321 Piedra Morada Dr Pacific Palisades, CA 90272
Highlights
- Ocean View
- In Ground Pool
- 0.41 Acre Lot
- Tennis Courts
- Primary Bedroom Suite
- Fireplace in Primary Bedroom
About This Home
As of September 2022This two-story classical English tudor home, recently updated, with delightful contemporary finishes, is divinely located within the Palisades Highlands. The expansive welcoming area leads to proper living spaces with intricate details throughout, including a large living room, dining room, library/office, and family room. The chef's kitchen features a large center island, dual sinks, walk-in pantry, serving galley, breakfast area and a separate bar in the living room which is perfect for entertaining visiting guests. The upstairs primary suite includes high ceilings, a private balcony, fireplace, dual walk-in closets and fully appointed exquisite marble primary bathroom. The calm backyard is ideal for relaxing and entertaining, it includes an oversized pool/spa, BBQ area, beautiful grassy area, absolutely astonishing views of the canyons, and partial ocean views. Some additional amenities include a 3-car garage, laundry room, maids room, association pool and tennis court. You'll find this home welcoming you with its wonderful location within close proximity to the mountains, ocean, and city.
Last Agent to Sell the Property
Sotheby's International Realty License #01949286 Listed on: 05/20/2022

Home Details
Home Type
- Single Family
Est. Annual Taxes
- $66,933
Year Built
- Built in 1986 | Remodeled
Lot Details
- 0.41 Acre Lot
- West Facing Home
- Sprinkler System
- Property is zoned LARE15
HOA Fees
Parking
- 3 Car Garage
Property Views
- Ocean
- Coastline
- Canyon
- Mountain
- Hills
- Pool
Home Design
- Tudor Architecture
- Wood Siding
- Stucco
Interior Spaces
- 6,472 Sq Ft Home
- 2-Story Property
- Bar
- High Ceiling
- Ceiling Fan
- Entryway
- Family Room with Fireplace
- Family Room on Second Floor
- Living Room with Fireplace
- Formal Dining Room
- Home Office
- Library
- Alarm System
Kitchen
- Galley Kitchen
- Breakfast Area or Nook
- Breakfast Bar
- Walk-In Pantry
- Gas Oven
- Gas Cooktop
- Freezer
- Water Line To Refrigerator
- Dishwasher
- Kitchen Island
Flooring
- Wood
- Carpet
- Tile
Bedrooms and Bathrooms
- 6 Bedrooms
- Fireplace in Primary Bedroom
- Primary Bedroom Suite
- Walk-In Closet
- <<bathWSpaHydroMassageTubToken>>
- Spa Bath
Laundry
- Laundry Room
- Dryer
- Washer
Pool
- In Ground Pool
- Spa
Outdoor Features
- Tennis Courts
- Balcony
- Open Patio
- Built-In Barbecue
Utilities
- Central Heating and Cooling System
- Gas Water Heater
- Water Purifier
- Satellite Dish
Listing and Financial Details
- Assessor Parcel Number 4431-028-010
Community Details
Recreation
- Tennis Courts
- Community Spa
Ownership History
Purchase Details
Home Financials for this Owner
Home Financials are based on the most recent Mortgage that was taken out on this home.Purchase Details
Home Financials for this Owner
Home Financials are based on the most recent Mortgage that was taken out on this home.Similar Homes in the area
Home Values in the Area
Average Home Value in this Area
Purchase History
| Date | Type | Sale Price | Title Company |
|---|---|---|---|
| Grant Deed | $4,100,000 | Progressive Title | |
| Warranty Deed | $3,650,000 | Chicago Title |
Mortgage History
| Date | Status | Loan Amount | Loan Type |
|---|---|---|---|
| Open | $1,750,000 | New Conventional | |
| Previous Owner | $1,000,000 | Credit Line Revolving | |
| Previous Owner | $876,000 | Unknown | |
| Previous Owner | $300,000 | Credit Line Revolving | |
| Previous Owner | $861,385 | Unknown | |
| Previous Owner | $890,000 | Unknown |
Property History
| Date | Event | Price | Change | Sq Ft Price |
|---|---|---|---|---|
| 09/20/2022 09/20/22 | Sold | $5,400,000 | -1.7% | $834 / Sq Ft |
| 08/19/2022 08/19/22 | Pending | -- | -- | -- |
| 08/08/2022 08/08/22 | For Sale | $5,495,000 | 0.0% | $849 / Sq Ft |
| 06/03/2022 06/03/22 | Pending | -- | -- | -- |
| 05/20/2022 05/20/22 | For Sale | $5,495,000 | 0.0% | $849 / Sq Ft |
| 05/13/2021 05/13/21 | Rented | $17,000 | 0.0% | -- |
| 04/08/2021 04/08/21 | Under Contract | -- | -- | -- |
| 02/02/2021 02/02/21 | For Rent | $17,000 | 0.0% | -- |
| 11/24/2020 11/24/20 | Sold | $4,100,000 | -2.3% | $633 / Sq Ft |
| 10/22/2020 10/22/20 | Pending | -- | -- | -- |
| 09/22/2020 09/22/20 | For Sale | $4,195,000 | +14.9% | $648 / Sq Ft |
| 10/16/2019 10/16/19 | Sold | $3,650,000 | -7.8% | $564 / Sq Ft |
| 09/26/2019 09/26/19 | Pending | -- | -- | -- |
| 09/05/2019 09/05/19 | For Sale | $3,960,000 | -- | $612 / Sq Ft |
Tax History Compared to Growth
Tax History
| Year | Tax Paid | Tax Assessment Tax Assessment Total Assessment is a certain percentage of the fair market value that is determined by local assessors to be the total taxable value of land and additions on the property. | Land | Improvement |
|---|---|---|---|---|
| 2024 | $66,933 | $5,508,000 | $4,386,000 | $1,122,000 |
| 2023 | $65,625 | $5,400,000 | $4,300,000 | $1,100,000 |
| 2022 | $49,594 | $4,182,000 | $3,672,000 | $510,000 |
| 2021 | $48,983 | $4,100,000 | $3,600,000 | $500,000 |
| 2020 | $44,597 | $3,650,000 | $2,000,000 | $1,650,000 |
| 2019 | $32,318 | $2,691,637 | $1,429,932 | $1,261,705 |
| 2018 | $32,093 | $2,638,861 | $1,401,895 | $1,236,966 |
| 2016 | $30,664 | $2,536,392 | $1,347,458 | $1,188,934 |
| 2015 | $30,214 | $2,498,294 | $1,327,218 | $1,171,076 |
| 2014 | $30,301 | $2,449,357 | $1,301,220 | $1,148,137 |
Agents Affiliated with this Home
-
Caitlin Colvin

Seller's Agent in 2022
Caitlin Colvin
Sotheby's International Realty
(310) 210-3639
11 in this area
23 Total Sales
-
Sue Kohl

Buyer's Agent in 2022
Sue Kohl
Berkshire Hathaway HomeServices California Properties
(310) 720-3400
28 in this area
53 Total Sales
-
Marek Swiderski

Buyer's Agent in 2021
Marek Swiderski
Sotheby's International Realty
(424) 256-9480
1 in this area
22 Total Sales
-
M
Seller's Agent in 2020
Monty Beisel
Hilton & Hyland
-
D
Seller Co-Listing Agent in 2020
Dustin Cumming
Hilton & Hyland
-
Robert Radcliffe

Seller's Agent in 2019
Robert Radcliffe
Sotheby's International Realty
(310) 317-9900
13 in this area
29 Total Sales
Map
Source: The MLS
MLS Number: 22-159561
APN: 4431-028-010
- 16795 Monte Hermoso Dr
- 2046 Palisades Dr Unit 24
- 1117 Cumbre Alta Ct
- 1120 Cumbre Alta Ct
- 1402 El Bosque Ct
- 1738 Chastain Pkwy E
- 16671 Calle Brittany
- 1648 Chastain Pkwy E
- 16652 Via Pacifica
- 1630 Chastain Pkwy E
- 16664 Via Pacifica
- 16670 Via Pacifica
- 1429 El Bosque Ct
- 1588 Chastain Pkwy W
- 16895 Calle de Sarah
- 17175 Avenida de Santa Ynez
- 17173 Avenida de Santa Ynez
- 16814 Calle Bellevista
- 17130 Avenida de la Herradura
- 17128 Avenida de la Herradura






