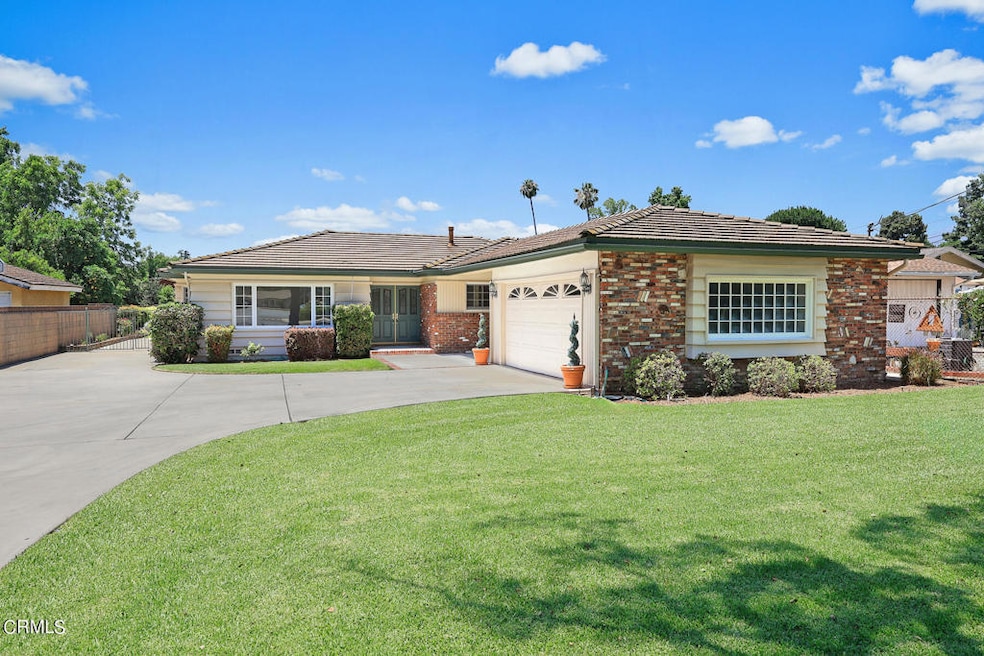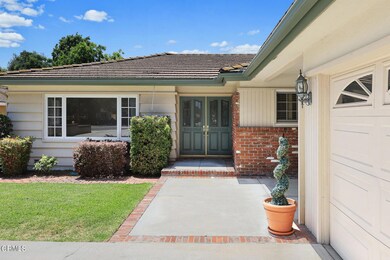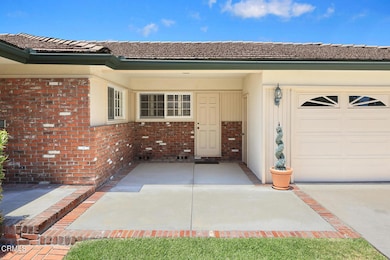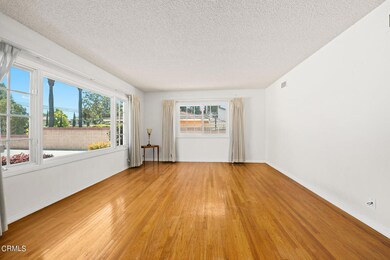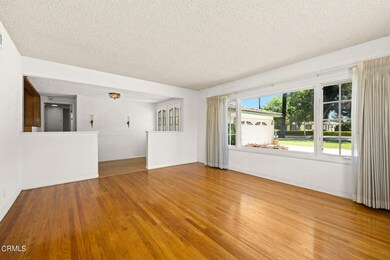
1321 S 8th Ave Arcadia, CA 91006
Highlights
- Parking available for a boat
- Wood Flooring
- No HOA
- Camino Grove Elementary School Rated A
- Bonus Room
- Covered patio or porch
About This Home
As of August 2024Located on a tree-lined street in the prestigious Arcadia School District, this charming home, built in 1960, sits on a generous 15,512 sq. ft. lot. The property offers an expansive layout and modern conveniences, making it the perfect blend of comfort and style.This inviting home features 3 bedrooms and 2.5 bathrooms. The primary bedroom includes a stylish 3/4 bathroom with two chic 1960's sinks. The second bedroom has been thoughtfully extended with a permit, providing ample space for various uses.The spacious living room is bathed in natural light with windows facing East, perfect for enjoying the morning sun. The gathering room, connected to the kitchen, features a sliding glass door leading to a large covered patio, making it ideal for hosting gatherings. The well-equipped kitchen offers ample cabinetry and an eat-at counter, creating a practical and inviting space for meal preparations. Conveniently located next to the kitchen is a 1/2 bathroom and a laundry area for added functionality.A versatile bonus room, accessible via a separate entrance from the back patio. The home also includes a 2-car attached garage, plus an additional single-car garage and storage unit in the spacious backyard. The large lot offers numerous possibilities, including adding a pool or an ADU.Stay comfortable year-round with central air and heat, and enjoy the elegant hardwood floors that are both beautiful and easy to maintain.
Home Details
Home Type
- Single Family
Est. Annual Taxes
- $2,322
Year Built
- Built in 1960
Lot Details
- 0.36 Acre Lot
- Wrought Iron Fence
- Sprinkler System
Parking
- 2 Car Attached Garage
- Parking Available
- Two Garage Doors
- Driveway
- Parking available for a boat
- RV Access or Parking
Interior Spaces
- 2,263 Sq Ft Home
- Family Room with Fireplace
- Living Room
- Bonus Room
Kitchen
- Eat-In Kitchen
- Breakfast Bar
- <<doubleOvenToken>>
- Electric Cooktop
- Dishwasher
- Tile Countertops
Flooring
- Wood
- Carpet
Bedrooms and Bathrooms
- 3 Bedrooms
Laundry
- Laundry Room
- Washer and Gas Dryer Hookup
Outdoor Features
- Covered patio or porch
- Exterior Lighting
Utilities
- Central Heating and Cooling System
Community Details
- No Home Owners Association
Listing and Financial Details
- Tax Lot 1234
- Assessor Parcel Number 5780012022
Ownership History
Purchase Details
Home Financials for this Owner
Home Financials are based on the most recent Mortgage that was taken out on this home.Purchase Details
Similar Homes in Arcadia, CA
Home Values in the Area
Average Home Value in this Area
Purchase History
| Date | Type | Sale Price | Title Company |
|---|---|---|---|
| Grant Deed | $1,550,000 | Lawyers Title | |
| Interfamily Deed Transfer | -- | -- |
Mortgage History
| Date | Status | Loan Amount | Loan Type |
|---|---|---|---|
| Open | $550,000 | Construction |
Property History
| Date | Event | Price | Change | Sq Ft Price |
|---|---|---|---|---|
| 06/03/2025 06/03/25 | For Sale | $1,872,000 | +20.8% | $827 / Sq Ft |
| 08/12/2024 08/12/24 | Sold | $1,550,000 | -6.1% | $685 / Sq Ft |
| 07/25/2024 07/25/24 | Pending | -- | -- | -- |
| 07/07/2024 07/07/24 | For Sale | $1,650,000 | -- | $729 / Sq Ft |
Tax History Compared to Growth
Tax History
| Year | Tax Paid | Tax Assessment Tax Assessment Total Assessment is a certain percentage of the fair market value that is determined by local assessors to be the total taxable value of land and additions on the property. | Land | Improvement |
|---|---|---|---|---|
| 2024 | $2,322 | $126,607 | $46,597 | $80,010 |
| 2023 | $1,921 | $124,126 | $45,684 | $78,442 |
| 2022 | $1,866 | $121,693 | $44,789 | $76,904 |
| 2021 | $1,823 | $119,308 | $43,911 | $75,397 |
| 2019 | $1,785 | $115,770 | $42,609 | $73,161 |
| 2018 | $1,536 | $113,501 | $41,774 | $71,727 |
| 2016 | $1,480 | $109,095 | $40,152 | $68,943 |
| 2015 | $1,454 | $107,457 | $39,549 | $67,908 |
| 2014 | $1,447 | $105,353 | $38,775 | $66,578 |
Agents Affiliated with this Home
-
Wun Kwan

Seller's Agent in 2025
Wun Kwan
Pinnacle Real Estate Group
(626) 319-6837
3 in this area
142 Total Sales
-
Xinyue Cao
X
Seller Co-Listing Agent in 2025
Xinyue Cao
Pinnacle Real Estate Group
(626) 548-1613
2 in this area
2 Total Sales
-
Shanshan Lin

Seller's Agent in 2024
Shanshan Lin
COMPASS
(626) 410-3578
4 in this area
79 Total Sales
-
Vance Weisbruch

Seller Co-Listing Agent in 2024
Vance Weisbruch
COMPASS
(626) 410-3578
2 in this area
65 Total Sales
-
ALVIN YI LIANG
A
Buyer's Agent in 2024
ALVIN YI LIANG
General Mortgage Capital Corp
(626) 271-2373
1 in this area
4 Total Sales
Map
Source: Pasadena-Foothills Association of REALTORS®
MLS Number: P1-18342
APN: 5780-012-022
- 1118 S 6th Ave
- 1234 S 5th Ave
- 1114 S 6th Ave
- 519 Connie Rae Way
- 811 E Norman Ave
- 1100 S 4th Ave
- 1849 10th Ave
- 910 S 5th Ave
- 344 E Pamela Rd
- 1032 El Norte Ave
- 410 Robbins Dr
- 312 E Camino Real Ave
- 230 E Pamela Rd
- 1509 S 3rd Ave
- 1901 S 8th Ave
- 1526 S 2nd Ave
- 240 W El Sur St
- 1327 S 2nd Ave
- 407 E Duarte Rd Unit D
- 911 Genoa St
