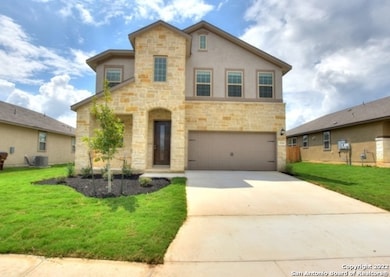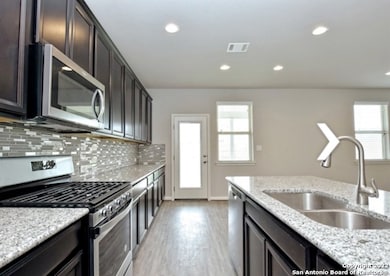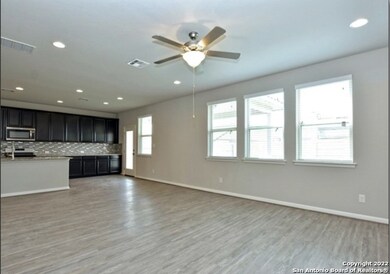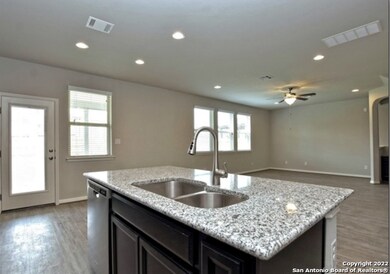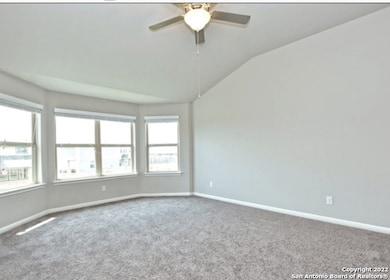13214 Bucktree Dr San Antonio, TX 78254
4
Beds
2.5
Baths
2,295
Sq Ft
6,534
Sq Ft Lot
Highlights
- Wood Flooring
- Covered patio or porch
- Eat-In Kitchen
- Game Room
- Walk-In Pantry
- Double Pane Windows
About This Home
Beautiful energy-efficient home ready in August! In the kitchen, the island offers convenient prep space. Located within the award winning Northside Independent School District & near area shopping centers & places of recreation. Known for their energy-efficient features, our homes help you live a healthier and quieter lifestyle while saving thousands of dollars on utility bills.
Home Details
Home Type
- Single Family
Est. Annual Taxes
- $6,546
Year Built
- Built in 2018
Lot Details
- 6,534 Sq Ft Lot
- Fenced
Parking
- 2 Car Garage
Home Design
- Slab Foundation
- Composition Roof
- Masonry
- Stucco
Interior Spaces
- 2,295 Sq Ft Home
- 2-Story Property
- Ceiling Fan
- Double Pane Windows
- Window Treatments
- Game Room
- Washer Hookup
Kitchen
- Eat-In Kitchen
- Walk-In Pantry
- Stove
- Microwave
- Dishwasher
Flooring
- Wood
- Carpet
- Ceramic Tile
Bedrooms and Bathrooms
- 4 Bedrooms
- Walk-In Closet
Outdoor Features
- Covered patio or porch
Schools
- Maveric Elementary School
- Folks Middle School
- Harlan High School
Utilities
- Central Heating and Cooling System
- Heat Pump System
Community Details
- Built by Meritage Homes
- Talise De Culebra Subdivision
Listing and Financial Details
- Assessor Parcel Number 044501980050
Map
Source: San Antonio Board of REALTORS®
MLS Number: 1882211
APN: 04450-198-0050
Nearby Homes
- 8228 Llano Parke
- 13131 Waterlily Way
- 8418 Tanju Ln
- 8515 Desert Cove Dr
- 7926 Genesse Creek
- 8511 Sandy Meadows
- 13125 Shoreline Dr
- 7923 Martinelli
- 8426 Meadow Plains
- 13410 Canyon Meadow
- 7919 Coolspring Dr
- 12235 Black Hat
- 13418 Canyon Meadow
- 8467 Meadow Plains
- 8470 Buckhorn Parke
- 7822 Harvest Bay
- 13102 Cakebread
- 8435 Angelina Parke
- 8530 Briscoe Fields
- 12946 Cedarcreek Trail
- 13312 Canyon Meadow
- 7911 Mahala Bluff
- 13410 Colorado Parke
- 7830 Coolspring Dr
- 7714 Erin Paige
- 8322 Indian Grass
- 7922 Headwaters Trail
- 13314 Flora Springs
- 8626 Pardner Ranch
- 13406 Ansells Place
- 7838 Creekshore Cove
- 7822 Creekshore Cove
- 13026 Stags Leap
- 7622 Sutter Home
- 7734 Watersedge Cove
- 7726 Watersedge Cove
- 13730 Bradford Park
- 7919 Dovers Den
- 7931 Bluewater Cove
- 7822 Bluewater Cove

