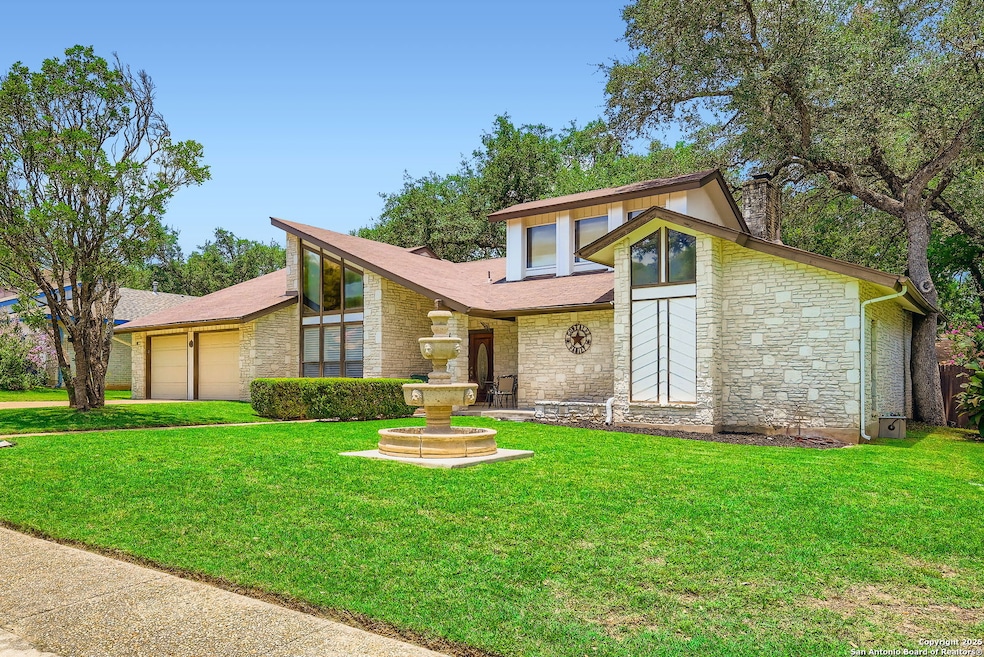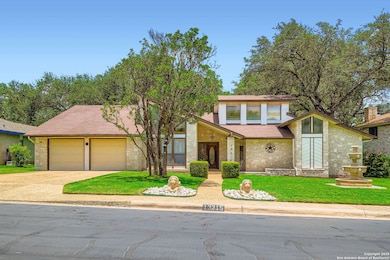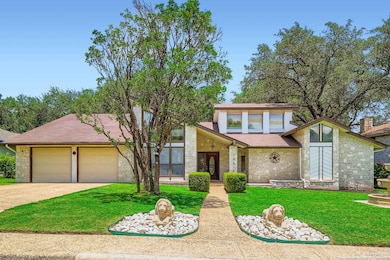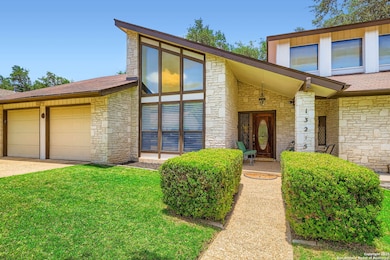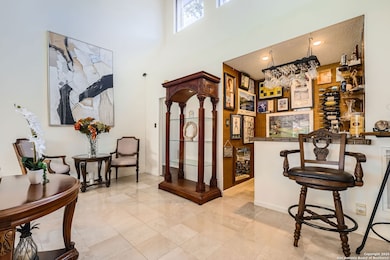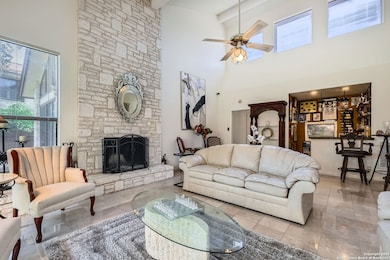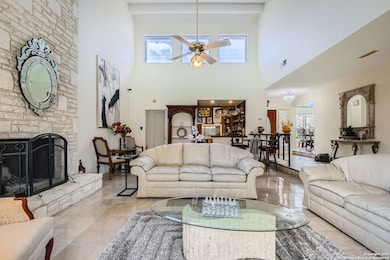
13215 Hunters Spring St San Antonio, TX 78230
Vance Jackson NeighborhoodEstimated payment $3,967/month
Highlights
- Popular Property
- Marble Flooring
- Tile Patio or Porch
- Oak Meadow Elementary School Rated A
- Eat-In Kitchen
- Laundry Room
About This Home
OPEN HOUSE!! 12pm-4pm on the following dates Sat 07/12; Sun 07/13; Sat 07/19; Sun 07/20. Please drop by!! **Inclusions: Refrigerator in kitchen, Custom drapes in formal dining, all chandeliers, green patio set, outdoor storage.** Nestled in the highly sought-after community of Hunters Creek, this inviting 3-bedroom, 2-bathroom home, built in 1981, offers 2,651 square feet of spacious living on a generous nearly 1/4-acre lot. Perfectly designed for modern lifestyles, this residence boasts an open floorplan bathed in natural light, creating a warm and welcoming atmosphere ideal for both everyday living and entertaining. The heart of the home is its expansive kitchen, seamlessly flowing into two distinct living areas, fostering effortless connectivity for gatherings with family and friends. Both living spaces feature glass sliding doors that open to a large patio, extending your living area outdoors to a sprawling backyard-perfect for barbecues, play, or simply relaxing in your private oasis. Thoughtfully designed, the home's layout maximizes space and functionality, with abundant windows that enhance the airy ambiance. The sizable lot provides ample room for gardening, recreation, or future enhancements, all within the serene and prestigious Hunters Creek community, known for its tree-lined streets, excellent schools, and proximity to Houston's finest dining, shopping, and entertainment. This move-in-ready gem combines timeless charm with a floorplan tailored for entertaining, making it an exceptional opportunity for families, professionals, or anyone seeking a vibrant yet tranquil lifestyle. Don't miss your chance to own in one of San Antonio's most coveted neighborhoods!
Open House Schedule
-
Saturday, July 19, 202512:00 to 4:00 pm7/19/2025 12:00:00 PM +00:007/19/2025 4:00:00 PM +00:00Add to Calendar
-
Sunday, July 20, 202512:00 to 4:00 pm7/20/2025 12:00:00 PM +00:007/20/2025 4:00:00 PM +00:00Add to Calendar
Home Details
Home Type
- Single Family
Est. Annual Taxes
- $11,768
Year Built
- Built in 1981
Lot Details
- 10,681 Sq Ft Lot
- Fenced
- Sprinkler System
Parking
- 2 Car Garage
Home Design
- Slab Foundation
- Composition Roof
- Masonry
Interior Spaces
- 2,651 Sq Ft Home
- Property has 1 Level
- Ceiling Fan
- Chandelier
- Window Treatments
- Living Room with Fireplace
- Eat-In Kitchen
Flooring
- Wood
- Brick
- Marble
- Ceramic Tile
Bedrooms and Bathrooms
- 3 Bedrooms
Laundry
- Laundry Room
- Washer Hookup
Outdoor Features
- Tile Patio or Porch
Schools
- Oak Meadow Elementary School
- Jackson Middle School
- Churchill High School
Utilities
- Central Heating and Cooling System
- Heating System Uses Natural Gas
Community Details
- Hunters Creek Subdivision
Listing and Financial Details
- Legal Lot and Block 34 / 8
- Assessor Parcel Number 169660080340
Map
Home Values in the Area
Average Home Value in this Area
Tax History
| Year | Tax Paid | Tax Assessment Tax Assessment Total Assessment is a certain percentage of the fair market value that is determined by local assessors to be the total taxable value of land and additions on the property. | Land | Improvement |
|---|---|---|---|---|
| 2023 | $5,530 | $463,309 | $88,640 | $390,150 |
| 2022 | $7,513 | $421,190 | $80,630 | $366,530 |
| 2021 | $9,782 | $382,900 | $70,170 | $312,730 |
| 2020 | $9,432 | $363,700 | $68,890 | $294,810 |
| 2019 | $9,229 | $346,510 | $55,940 | $290,570 |
| 2018 | $8,790 | $329,220 | $55,940 | $273,280 |
| 2017 | $8,597 | $319,030 | $55,940 | $263,090 |
| 2016 | $7,990 | $296,500 | $55,940 | $240,560 |
| 2015 | $7,574 | $294,220 | $41,440 | $252,780 |
| 2014 | $7,574 | $274,050 | $0 | $0 |
Property History
| Date | Event | Price | Change | Sq Ft Price |
|---|---|---|---|---|
| 07/18/2025 07/18/25 | Price Changed | $539,000 | -1.8% | $203 / Sq Ft |
| 07/09/2025 07/09/25 | For Sale | $549,000 | -- | $207 / Sq Ft |
Purchase History
| Date | Type | Sale Price | Title Company |
|---|---|---|---|
| Vendors Lien | -- | -- |
Mortgage History
| Date | Status | Loan Amount | Loan Type |
|---|---|---|---|
| Open | $160,000 | New Conventional | |
| Closed | $173,743 | Stand Alone First | |
| Closed | $130,050 | No Value Available |
Similar Homes in San Antonio, TX
Source: San Antonio Board of REALTORS®
MLS Number: 1882498
APN: 16966-008-0340
- 3515 Hunters Dawn St
- 13126 Hunters Spring
- 13123 Hunters Spring
- 3611 Hunters Pier
- 2915 Hunters Stream
- 13711 Hunters Moss St
- 3726 Hunters Bow St
- 3511 Hunters Cir
- 14107 Moss Farm St
- 13206 Hunters Lark St
- 13275 Hunters View
- 2922 Sky Cliff
- 13210 Hunters View St
- 13210 Hunters View
- 13517 George Rd
- 3015 Wellesley Key
- 3902 Creek Point
- 14311 Ambleside Ln
- 12511 Chapel Bell St
- 3900 Creek Spring
- 3743 Hunters Cir
- 2914 Olmos Creek Dr
- 14107 Moss Farm St
- 14115 Moss Farm St
- 13739 Wood Point
- 13121 NW Military Hwy
- 2807 Bee Cave St
- 13778 George Rd
- 13726 Castle Grove Dr
- 13810 George Rd
- 14811 Huebner Rd
- 2343 Wilderness Hill
- 2107 Crested Walk Dr
- 14110 George Rd
- 3838 Lockhill Selma Rd
- 1 Villa Bonita
- 13923 Cedar Canyon
- 2411 Enfield Grove Dr
- 2911 Zurich
- 2830 Zurich
