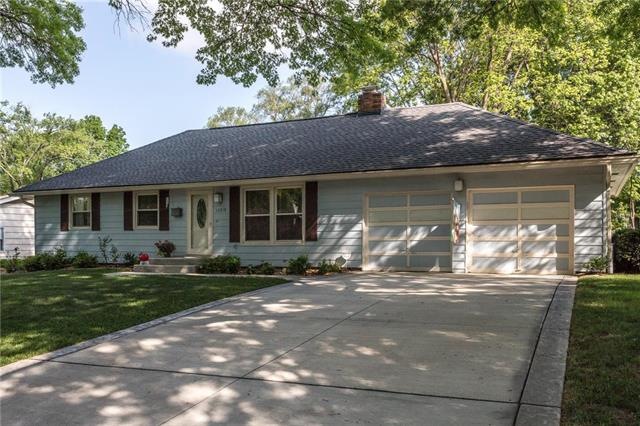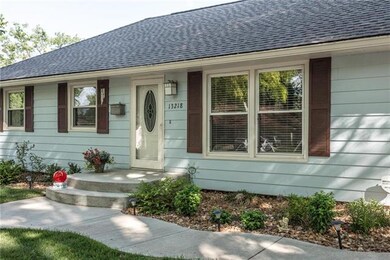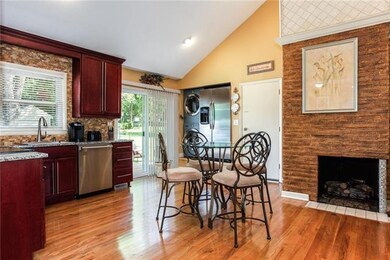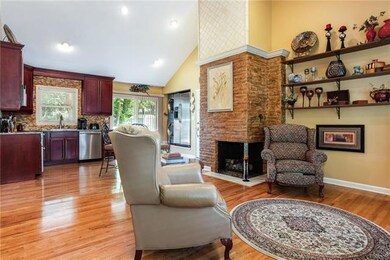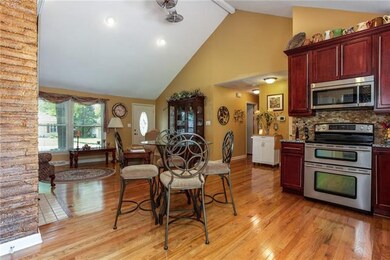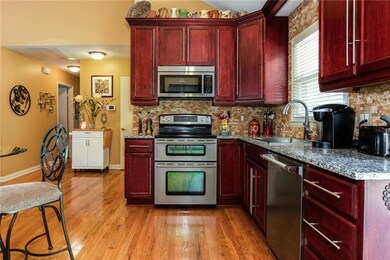13218 W 96th St Lenexa, KS 66215
Highlights
- Home Theater
- Deck
- Vaulted Ceiling
- Sunflower Elementary School Rated A-
- Recreation Room
- Ranch Style House
About This Home
As of August 2020Oh So Pretty! This stunning home is situated on a quiet street in a great location near 435, 35, & 69. Perfect for first timers or "right sizers", the major updates have been DONE! The updated kitchen includes SS appliances and granite countertops. The living space is so inviting w/hardwood floors, vaulted ceiling, & cozy fireplace. Upgrades include newer roof, HVAC, driveway, garage floor, & front porch. There are 3 bedrooms and 1.5 baths on the main level, plus fully finished basement w/2nd full bath. See it NOW!
Home Details
Home Type
- Single Family
Est. Annual Taxes
- $2,429
Year Built
- Built in 1956
Lot Details
- 10,454 Sq Ft Lot
- Level Lot
- Many Trees
Parking
- 2 Car Attached Garage
- Front Facing Garage
- Garage Door Opener
Home Design
- Ranch Style House
- Traditional Architecture
- Frame Construction
- Composition Roof
- Vinyl Siding
Interior Spaces
- Wet Bar: Ceramic Tiles, Shower Only, Carpet, Ceiling Fan(s), Hardwood, Whirlpool Tub, Cathedral/Vaulted Ceiling, Fireplace
- Built-In Features: Ceramic Tiles, Shower Only, Carpet, Ceiling Fan(s), Hardwood, Whirlpool Tub, Cathedral/Vaulted Ceiling, Fireplace
- Vaulted Ceiling
- Ceiling Fan: Ceramic Tiles, Shower Only, Carpet, Ceiling Fan(s), Hardwood, Whirlpool Tub, Cathedral/Vaulted Ceiling, Fireplace
- Skylights
- Gas Fireplace
- Shades
- Plantation Shutters
- Drapes & Rods
- Living Room with Fireplace
- Combination Kitchen and Dining Room
- Home Theater
- Recreation Room
- Workshop
- Attic Fan
- Laundry on main level
Kitchen
- Electric Oven or Range
- Free-Standing Range
- Recirculated Exhaust Fan
- Dishwasher
- Granite Countertops
- Laminate Countertops
- Disposal
Flooring
- Wood
- Wall to Wall Carpet
- Linoleum
- Laminate
- Stone
- Ceramic Tile
- Luxury Vinyl Plank Tile
- Luxury Vinyl Tile
Bedrooms and Bathrooms
- 3 Bedrooms
- Cedar Closet: Ceramic Tiles, Shower Only, Carpet, Ceiling Fan(s), Hardwood, Whirlpool Tub, Cathedral/Vaulted Ceiling, Fireplace
- Walk-In Closet: Ceramic Tiles, Shower Only, Carpet, Ceiling Fan(s), Hardwood, Whirlpool Tub, Cathedral/Vaulted Ceiling, Fireplace
- Double Vanity
- Bathtub with Shower
Finished Basement
- Sump Pump
- Natural lighting in basement
Outdoor Features
- Deck
- Enclosed patio or porch
Schools
- Sunflower Elementary School
- Sm West High School
Additional Features
- City Lot
- Central Heating and Cooling System
Community Details
- Penny Green Subdivision
Listing and Financial Details
- Assessor Parcel Number IP60000000-0020
Ownership History
Purchase Details
Home Financials for this Owner
Home Financials are based on the most recent Mortgage that was taken out on this home.Purchase Details
Home Financials for this Owner
Home Financials are based on the most recent Mortgage that was taken out on this home.Purchase Details
Home Financials for this Owner
Home Financials are based on the most recent Mortgage that was taken out on this home.Purchase Details
Purchase Details
Map
Home Values in the Area
Average Home Value in this Area
Purchase History
| Date | Type | Sale Price | Title Company |
|---|---|---|---|
| Warranty Deed | -- | Kansas City Title Inc | |
| Warranty Deed | -- | First United Title Agency | |
| Warranty Deed | -- | Continental Title | |
| Special Warranty Deed | -- | First American Title Insuran | |
| Sheriffs Deed | $135,719 | None Available |
Mortgage History
| Date | Status | Loan Amount | Loan Type |
|---|---|---|---|
| Open | $193,800 | New Conventional | |
| Previous Owner | $160,000 | New Conventional | |
| Previous Owner | $114,800 | New Conventional |
Property History
| Date | Event | Price | Change | Sq Ft Price |
|---|---|---|---|---|
| 08/20/2020 08/20/20 | Sold | -- | -- | -- |
| 08/20/2020 08/20/20 | Pending | -- | -- | -- |
| 08/20/2020 08/20/20 | For Sale | $200,000 | +8.1% | $112 / Sq Ft |
| 06/27/2018 06/27/18 | Sold | -- | -- | -- |
| 05/21/2018 05/21/18 | Pending | -- | -- | -- |
| 05/17/2018 05/17/18 | For Sale | $185,000 | +16.0% | $120 / Sq Ft |
| 05/06/2013 05/06/13 | Sold | -- | -- | -- |
| 04/07/2013 04/07/13 | Pending | -- | -- | -- |
| 09/20/2012 09/20/12 | For Sale | $159,500 | -- | $153 / Sq Ft |
Tax History
| Year | Tax Paid | Tax Assessment Tax Assessment Total Assessment is a certain percentage of the fair market value that is determined by local assessors to be the total taxable value of land and additions on the property. | Land | Improvement |
|---|---|---|---|---|
| 2024 | $4,098 | $37,145 | $6,227 | $30,918 |
| 2023 | $3,939 | $34,972 | $5,656 | $29,316 |
| 2022 | $3,644 | $32,316 | $5,141 | $27,175 |
| 2021 | $3,335 | $27,980 | $4,890 | $23,090 |
| 2020 | $3,169 | $26,301 | $4,444 | $21,857 |
| 2019 | $2,779 | $23,000 | $3,222 | $19,778 |
| 2018 | $2,523 | $20,654 | $3,222 | $17,432 |
| 2017 | $2,429 | $19,262 | $2,931 | $16,331 |
| 2016 | $2,394 | $18,745 | $2,931 | $15,814 |
| 2015 | $2,221 | $17,480 | $2,931 | $14,549 |
| 2013 | -- | $15,237 | $2,931 | $12,306 |
Source: Heartland MLS
MLS Number: 2107368
APN: IP60000000-0020
- 13015 Pennycross Rd
- 13223 W 94th St
- 12913 W 92nd Place
- 10208 Noland Rd
- 13316 W 90th Terrace
- 10222 Hauser St
- 8976 Hauser St
- 10001 Monrovia St
- 10019 Caenen Dr
- 12063 W 99th Terrace
- 10229 Gillette St
- 12004 W 92nd St
- 9328 Alden St
- 10421 Hauser St
- 9310 Alden St
- 8832 Cottonwood St
- 13030 W 105th St
- 10136 Earnshaw St
- 10554 Bradshaw St
- 14635 W 90th St
