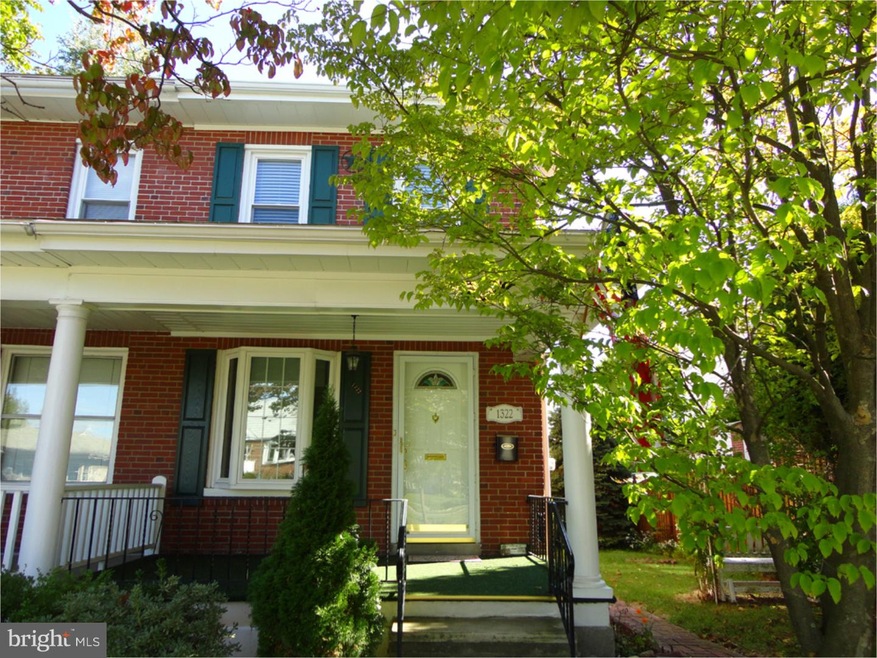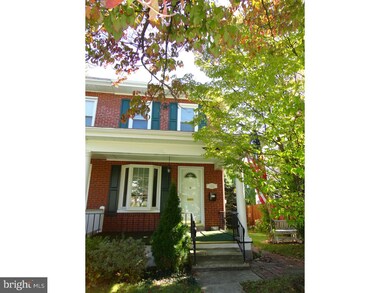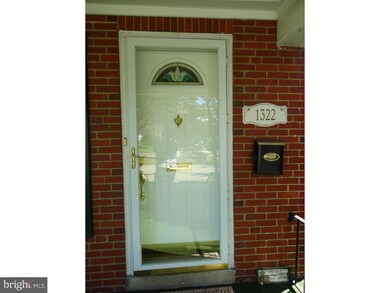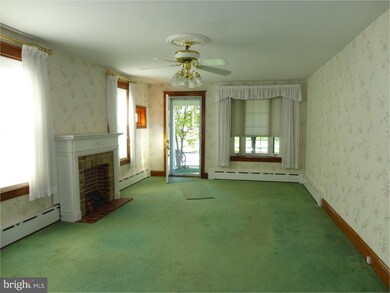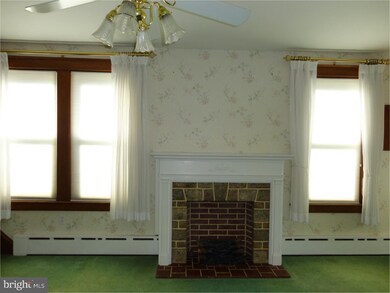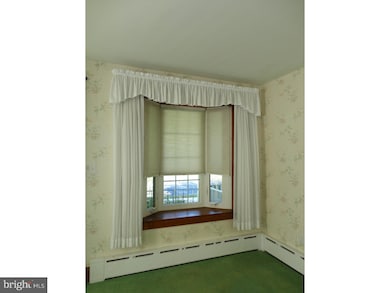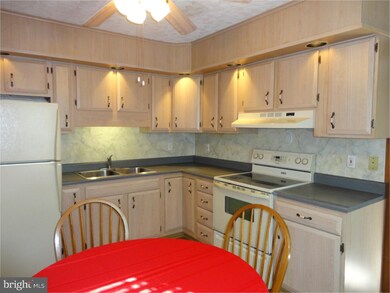
1322 Brooke Blvd Reading, PA 19607
Highlights
- Traditional Architecture
- No HOA
- 1 Car Attached Garage
- Attic
- Porch
- Eat-In Kitchen
About This Home
As of November 2015Pride of ownership is shown throughout this very well maintained 3 bedroom, 1 bath 2 story brick semi in Governor Mifflin Schools. Main level has a huge living room, a newer 26 handle eat in kitchen with a mud room and half bath off the back. Three private bedrooms with an updated bath are on the upper level. There is a basement garage which is accessed from the rear driveway. Relax on this front porch in a quiet peaceful neighborhood and a lovely private side yard with perennials. Replacement windows, insulation, appliances, and lower taxes help make this home perfect for first time Buyers, it is cheaper than renting! Call for your showing!
Townhouse Details
Home Type
- Townhome
Year Built
- Built in 1935
Lot Details
- 3,485 Sq Ft Lot
- Back, Front, and Side Yard
- Property is in good condition
Parking
- 1 Car Attached Garage
- 2 Open Parking Spaces
- Garage Door Opener
Home Design
- Semi-Detached or Twin Home
- Traditional Architecture
- Brick Exterior Construction
- Pitched Roof
- Shingle Roof
Interior Spaces
- 1,120 Sq Ft Home
- Property has 2 Levels
- Ceiling height of 9 feet or more
- Ceiling Fan
- Replacement Windows
- Bay Window
- Living Room
- Attic
Kitchen
- Eat-In Kitchen
- <<selfCleaningOvenToken>>
Flooring
- Wall to Wall Carpet
- Vinyl
Bedrooms and Bathrooms
- 3 Bedrooms
- En-Suite Primary Bedroom
- 1.5 Bathrooms
Unfinished Basement
- Basement Fills Entire Space Under The House
- Laundry in Basement
Eco-Friendly Details
- Energy-Efficient Windows
Outdoor Features
- Exterior Lighting
- Porch
Utilities
- Cooling System Mounted In Outer Wall Opening
- Heating System Uses Oil
- Hot Water Heating System
- Oil Water Heater
- Cable TV Available
Community Details
- No Home Owners Association
Listing and Financial Details
- Tax Lot 6031
- Assessor Parcel Number 54-5306-18-21-6031
Ownership History
Purchase Details
Similar Homes in Reading, PA
Home Values in the Area
Average Home Value in this Area
Purchase History
| Date | Type | Sale Price | Title Company |
|---|---|---|---|
| Quit Claim Deed | -- | -- |
Property History
| Date | Event | Price | Change | Sq Ft Price |
|---|---|---|---|---|
| 06/10/2025 06/10/25 | Pending | -- | -- | -- |
| 06/06/2025 06/06/25 | For Sale | $214,900 | +132.3% | $192 / Sq Ft |
| 11/12/2015 11/12/15 | Sold | $92,500 | -7.5% | $83 / Sq Ft |
| 10/30/2015 10/30/15 | Pending | -- | -- | -- |
| 10/08/2015 10/08/15 | For Sale | $100,000 | -- | $89 / Sq Ft |
Tax History Compared to Growth
Tax History
| Year | Tax Paid | Tax Assessment Tax Assessment Total Assessment is a certain percentage of the fair market value that is determined by local assessors to be the total taxable value of land and additions on the property. | Land | Improvement |
|---|---|---|---|---|
| 2025 | $1,005 | $67,800 | $20,700 | $47,100 |
| 2024 | $3,001 | $67,800 | $20,700 | $47,100 |
| 2023 | $2,920 | $67,800 | $20,700 | $47,100 |
| 2022 | $2,886 | $67,800 | $20,700 | $47,100 |
| 2021 | $2,852 | $67,800 | $20,700 | $47,100 |
| 2020 | $2,852 | $67,800 | $20,700 | $47,100 |
| 2019 | $2,819 | $67,800 | $20,700 | $47,100 |
| 2018 | $2,770 | $67,800 | $20,700 | $47,100 |
| 2017 | $2,717 | $67,800 | $20,700 | $47,100 |
| 2016 | $862 | $67,800 | $20,700 | $47,100 |
| 2015 | $862 | $67,800 | $20,700 | $47,100 |
| 2014 | $862 | $67,800 | $20,700 | $47,100 |
Agents Affiliated with this Home
-
Sandy Matz

Seller's Agent in 2025
Sandy Matz
RE/MAX of Reading
(610) 451-3791
1 in this area
148 Total Sales
-
Rebecca Johnson

Seller's Agent in 2015
Rebecca Johnson
RE/MAX of Reading
(610) 507-6281
86 Total Sales
Map
Source: Bright MLS
MLS Number: 1002715286
APN: 54-5306-18-21-6031
- 1326 Columbia Ave
- 1427 Lancaster Ave
- 1415 Kenhorst Blvd
- 1065 Broadway Blvd
- 111 Newport Ave
- 1517 Kenhorst Blvd
- 948 Lancaster Ave
- 937 Fern Ave
- 1424 Commonwealth Blvd
- 1336 Commonwealth Blvd
- 325 Summit Ave
- 530 Gregg St
- 845 Greenway Terrace
- 728 Lancaster Ave
- 400 Hill Cir
- 603 Governor Dr
- 448 Gregg St
- 311 Lynoak Ave
- 511 Grill Ave
- 1545 Farr Rd
