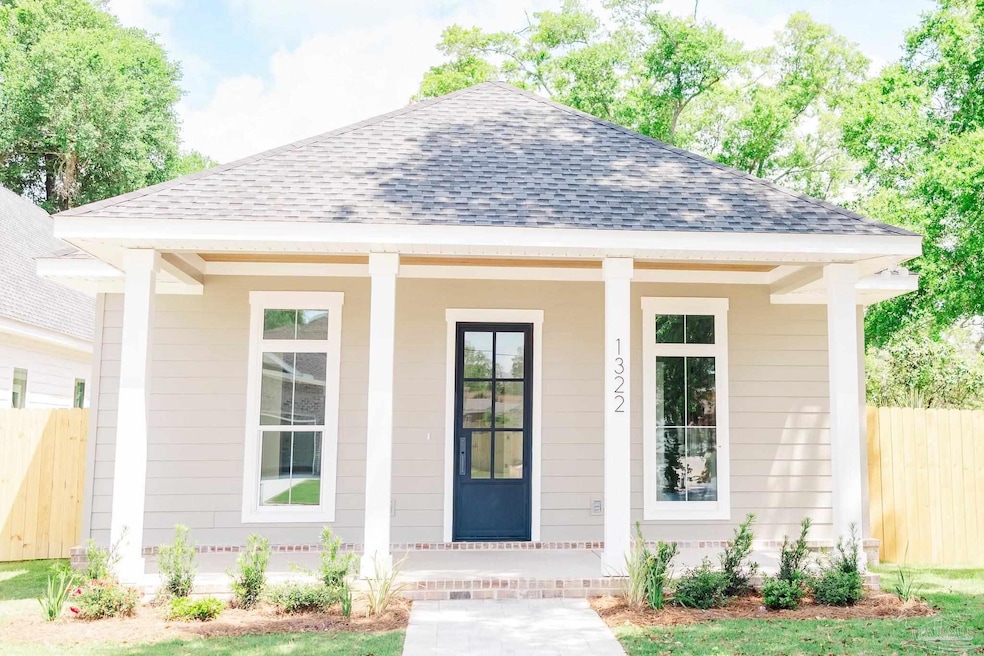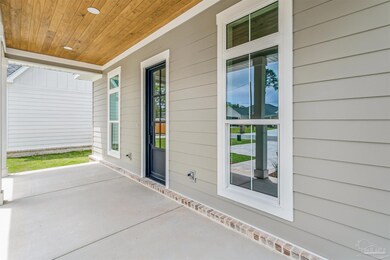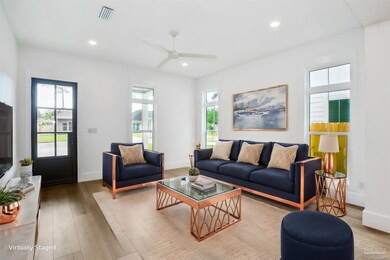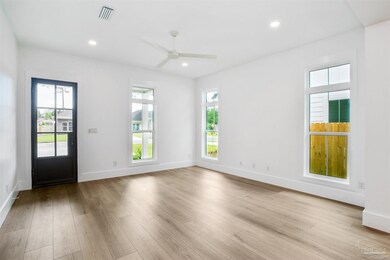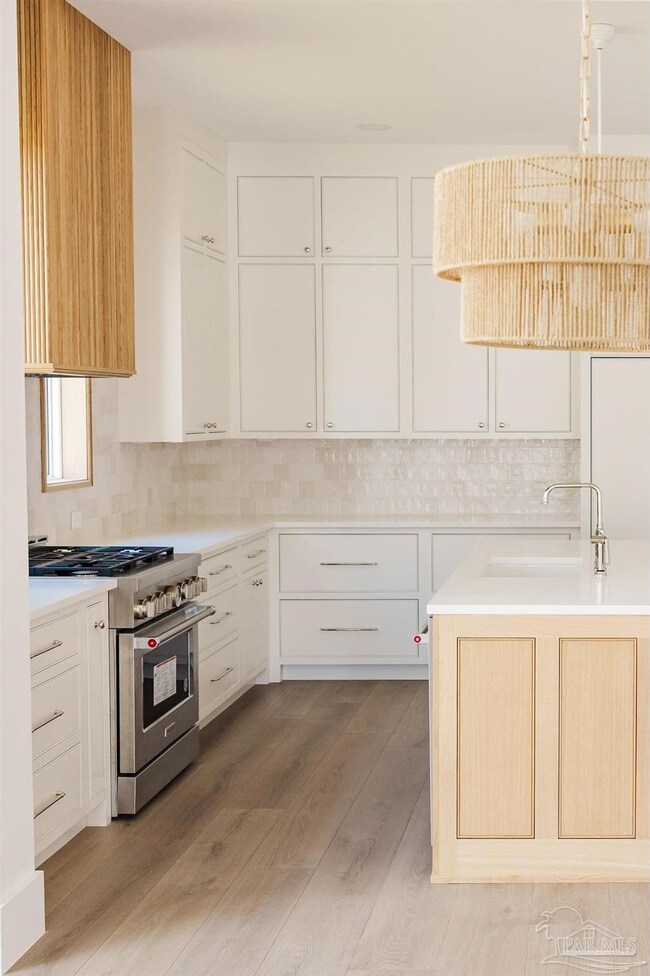
1322 E Fisher St Pensacola, FL 32503
Southeast Pensacola NeighborhoodEstimated payment $4,153/month
Highlights
- Home Theater
- Updated Kitchen
- Bonus Room
- New Construction
- Traditional Architecture
- High Ceiling
About This Home
Discover elegance and style in this beautiful new construction 3-bedroom, 2.5-bath home nestled in one of the area's most sought-after neighborhoods. Step through a custom iron front door into a light and airy interior featuring an open-concept layout and timeless design elements. The heart of the home is the stunning kitchen, showcasing custom cabinetry, paneled, high-end appliances, luxurious quartz countertops, and a hidden butler's pantry—perfect for both everyday living and entertaining. The 10 foot ceilings compliment the open and spacious living space, offering a welcoming atmosphere filled with natural light. Retreat to the generous primary suite complete with a well-designed ensuite bath and large walk-in custom cabinet. The primary bath has a large shower, stand alone tub, double vanity, and a water closet. The two additional bedrooms offer flexibility for family or guests. Both rooms have large custom closets and share a beautiful Jack and Jill bathroom. Towards the rear of the house you will find an elegant powder bathroom with quartz countertops and custom scalloped cabinetry. There are also several storage closets and a large laundry room, again with custom cabinets. You will find a cozy, flex space with a dry bar leading to the back yard and porch. This space would be great for another living area or an office. With elegant finishes and a layout designed for modern living, this home is truly a must-see!!
Home Details
Home Type
- Single Family
Est. Annual Taxes
- $3,373
Year Built
- Built in 2025 | New Construction
Lot Details
- 8,712 Sq Ft Lot
- Back Yard Fenced
Home Design
- Traditional Architecture
- Slab Foundation
- Frame Construction
- Shingle Roof
Interior Spaces
- 1,959 Sq Ft Home
- 1-Story Property
- High Ceiling
- Ceiling Fan
- Recessed Lighting
- Double Pane Windows
- Combination Kitchen and Dining Room
- Home Theater
- Home Office
- Bonus Room
- Game Room
- Inside Utility
- Washer and Dryer Hookup
- Tile Flooring
Kitchen
- Updated Kitchen
- Freezer
- Dishwasher
- Wine Cooler
- Kitchen Island
- Disposal
Bedrooms and Bathrooms
- 3 Bedrooms
- Walk-In Closet
- Remodeled Bathroom
- Tile Bathroom Countertop
- Dual Vanity Sinks in Primary Bathroom
- Private Water Closet
- Separate Shower
Home Security
- High Impact Windows
- Fire and Smoke Detector
Eco-Friendly Details
- Energy-Efficient Insulation
Schools
- Oj Semmes Elementary School
- Workman Middle School
- Washington High School
Utilities
- Central Heating and Cooling System
- Baseboard Heating
- Tankless Water Heater
Community Details
- No Home Owners Association
- New City Tract Subdivision
Listing and Financial Details
- Assessor Parcel Number 000S009025014351
Map
Home Values in the Area
Average Home Value in this Area
Tax History
| Year | Tax Paid | Tax Assessment Tax Assessment Total Assessment is a certain percentage of the fair market value that is determined by local assessors to be the total taxable value of land and additions on the property. | Land | Improvement |
|---|---|---|---|---|
| 2024 | $3,373 | $90,750 | $90,750 | -- |
| 2023 | $3,373 | $196,757 | $143,000 | $53,757 |
| 2022 | $433 | $47,751 | $0 | $0 |
| 2021 | $416 | $46,361 | $0 | $0 |
| 2020 | $397 | $45,721 | $0 | $0 |
| 2019 | $382 | $44,694 | $0 | $0 |
| 2018 | $373 | $43,861 | $0 | $0 |
| 2017 | $362 | $42,959 | $0 | $0 |
| 2016 | $350 | $42,076 | $0 | $0 |
| 2015 | $349 | $41,784 | $0 | $0 |
| 2014 | $344 | $41,453 | $0 | $0 |
Property History
| Date | Event | Price | Change | Sq Ft Price |
|---|---|---|---|---|
| 05/08/2025 05/08/25 | For Sale | $699,000 | -- | $357 / Sq Ft |
Purchase History
| Date | Type | Sale Price | Title Company |
|---|---|---|---|
| Warranty Deed | $240,000 | None Listed On Document | |
| Quit Claim Deed | $100 | None Listed On Document | |
| Warranty Deed | $90,000 | Emerald Coast Title | |
| Interfamily Deed Transfer | -- | None Available | |
| Deed | -- | None Available |
Similar Homes in Pensacola, FL
Source: Pensacola Association of REALTORS®
MLS Number: 663970
APN: 00-0S-00-9025-014-351
- 1318 E Fisher St
- 1233 E Fisher St
- 1206 E Fisher St
- 2903 N 15th Ave
- 1200 Blk E Cross St
- 1118 E Fisher St
- 1116 E Fisher St
- 1551 E Baars St
- 200 BLK E Hatton St
- 1115 E Cross St
- 1512 E Hatton St
- 1156 E Baars St
- 1320 E Yonge St
- 1671 E Cross St
- 2550 N 11th Ave
- 1609 E Leonard St
- 3081 N 16th Ave
- 1613 E Fisher St
- 300 E Anderson St Unit BLK
- 1007 E Hayes St
- 1109 E Leonard St
- 1612 E Maxwell St Unit 1
- 2389 N 18th Ave
- 1551 E Jordan St
- 3706 N 12th Ave
- 1400 E Mallory St
- 1810 Doctor M L K Jr Dr
- 421 Woodbine Dr
- 1611 N 17th Ave
- 1523 E Moreno St
- 3911 N 9th Ave
- 3917 N 9th Ave
- 1414 E Lee St
- 1711 E Lee St
- 4140 Fern Ct
- 1212 E Gonzalez St
- 612 E Brainerd St Unit B
- 612 E Brainerd St Unit A
- 100 Mango St
- 606 E Brainerd St Unit B
