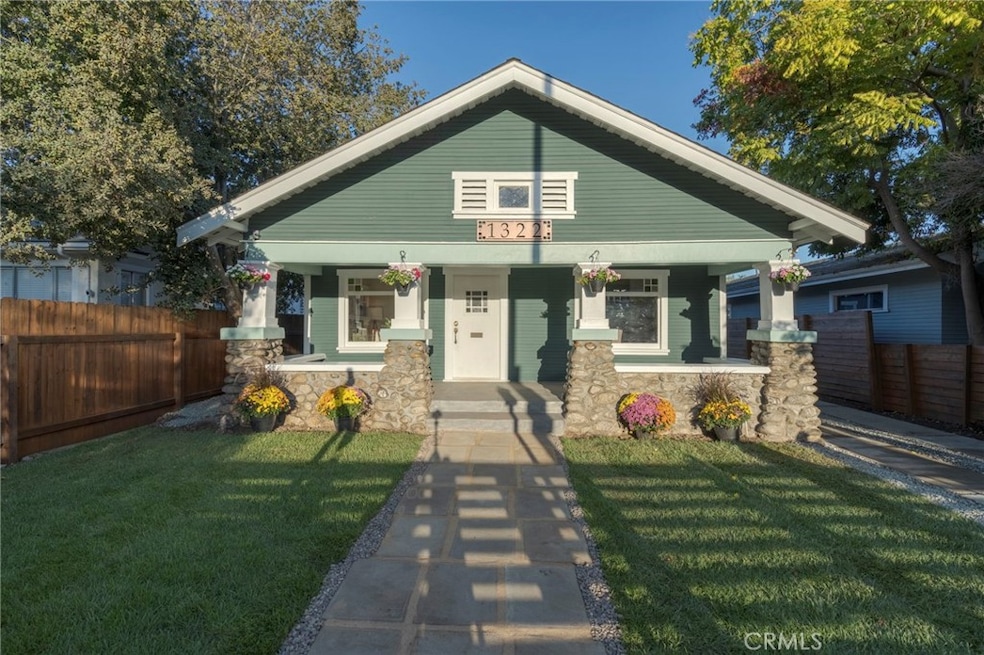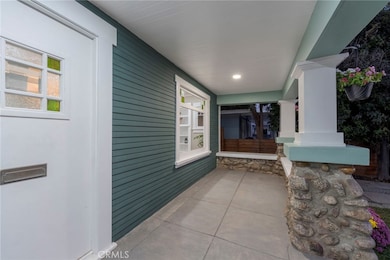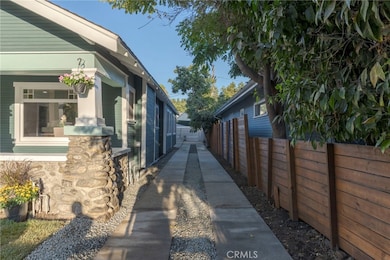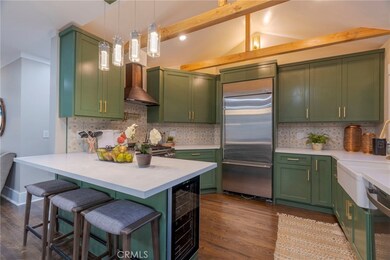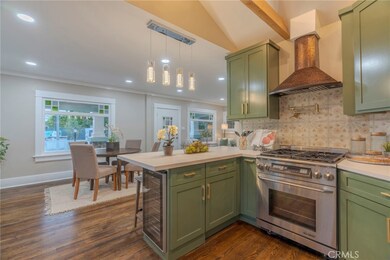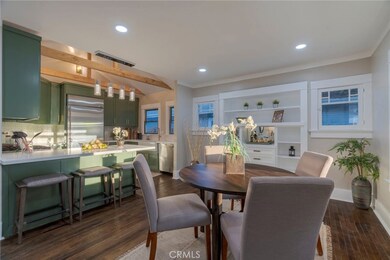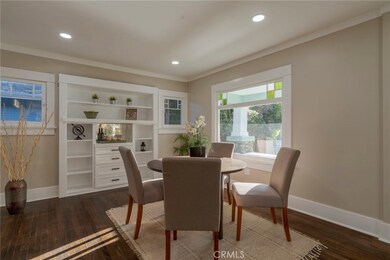1322 N June St Los Angeles, CA 90028
Hollywood NeighborhoodHighlights
- Auto Driveway Gate
- Cathedral Ceiling
- Attic
- Green Roof
- Wood Flooring
- 1-minute walk to De Longpre Park
About This Home
Fully renovated & Historic Craftsman Bungalow. Retreat to this private Hollywood Compound, featuring automatic security gates. Enjoy old Los Angeles charm with fully updated and tastefully modernized kitchen and baths. Enter through the spacious and inviting river rock porch into the main living space and be ready to entertain! Chefs will be inspired with the stainless steel Wolf stove and GE Monogram fridge, built in wine fridge, farm sink and cozy breakfast bar. Plenty of onsite secure parking, easily charge your electric vehicle with the new 220v charging port. Four bedrooms and three and one half baths, with a convertible Master bedroom. New electrical panel/wiring, air conditioning, plumbing, roofing, restored windows, and hardwood flooring. Smart Sprinkler Control. Electric access ladder to attic space providing ample storage. Near De Longpre Park, a completely enclosed park with large playground. A stones throw from Sunset and Santa Monica Blvds. and minutes from the Metro Station at Hollywood and Highland. Stately and distinguished; yet, charming and colorful. This Classical Craftsman with modern amentities is a must see.
Listing Agent
Mark 1 Real Estate, Inc. Brokerage Phone: 213-949-5119 License #01401544 Listed on: 07/15/2025

Home Details
Home Type
- Single Family
Est. Annual Taxes
- $10,529
Year Built
- Built in 1917
Lot Details
- 5,118 Sq Ft Lot
- Security Fence
- Privacy Fence
- Wood Fence
- Landscaped
- Front and Back Yard Sprinklers
- Lawn
- Property is zoned LARD1.5
Home Design
- Asphalt Roof
- Concrete Perimeter Foundation
Interior Spaces
- 1,530 Sq Ft Home
- 1-Story Property
- Furnished
- Built-In Features
- Beamed Ceilings
- Cathedral Ceiling
- Formal Entry
- Family Room Off Kitchen
- Living Room with Fireplace
- Combination Dining and Living Room
- Wood Flooring
- Neighborhood Views
- Attic
Kitchen
- Open to Family Room
- Breakfast Bar
- Gas Oven
Bedrooms and Bathrooms
- 4 Main Level Bedrooms
- Bathtub
Laundry
- Laundry Room
- Gas And Electric Dryer Hookup
Home Security
- Security Lights
- Fire and Smoke Detector
Parking
- Electric Vehicle Home Charger
- Parking Available
- Auto Driveway Gate
- Paved Parking
- Parking Permit Required
Eco-Friendly Details
- Green Roof
- Energy-Efficient HVAC
- Energy-Efficient Insulation
- Energy-Efficient Thermostat
Utilities
- Ductless Heating Or Cooling System
- Air Source Heat Pump
- High-Efficiency Water Heater
Additional Features
- Exterior Lighting
- Suburban Location
Listing and Financial Details
- Security Deposit $7,950
- Rent includes gardener
- 12-Month Minimum Lease Term
- Available 7/19/25
- Tax Lot 15
- Tax Tract Number 2962
- Assessor Parcel Number 5547029023
Community Details
Overview
- No Home Owners Association
Recreation
- Park
Pet Policy
- Pet Size Limit
- Pet Deposit $500
Map
Source: California Regional Multiple Listing Service (CRMLS)
MLS Number: PW25159353
APN: 5547-029-023
- 1325 N June St
- 1301 Seward St
- 1339 N Cherokee Ave
- 6669 De Longpre Ave
- 6525 La Mirada Ave Unit 114
- 6521 Homewood Ave
- 1414 N Las Palmas Ave
- 1204 N Thomas Ln
- 1201 N Las Palmas Ave
- 6733 W Hepburn Way
- 6728 W Hepburn Way
- 1211 Cole Ave
- 6459 Lexington Ave
- 1205 Cole Ave
- 6416 La Mirada Ave
- 6410 La Mirada Ave
- 1304 N Citrus Ave
- 1236 1/4 N Cahuenga Blvd
- 1304 N Mansfield Ave
- 1041 Wilcox Ave
- 1318 N June St
- 1345 Seward St
- 1260 N Las Palmas Ave Unit 10
- 1254 N Las Palmas Ave Unit 7
- 1248 N Las Palmas Ave Unit 3
- 6534 Fountain Ave
- 1415 N Cherokee Ave Unit 6
- 1415 N Cherokee Ave Unit 5
- 1321 N Las Palmas Ave
- 6619 Leland Way
- 1200 N June St
- 6520-6530 De Longpre Ave
- 6390 De Longpre Ave Unit FL3-ID1400
- 6390 De Longpre Ave Unit FL17-ID1408
- 1220 Las Palmas Ave N Unit 307
- 1425 N Hudson Ave
- 1203 N Thomas Ln
- 1210 N Las Palmas Ave Unit 404
- 6705 De Longpre Ave Unit 12
- 6510 La Mirada Ave Unit 105
