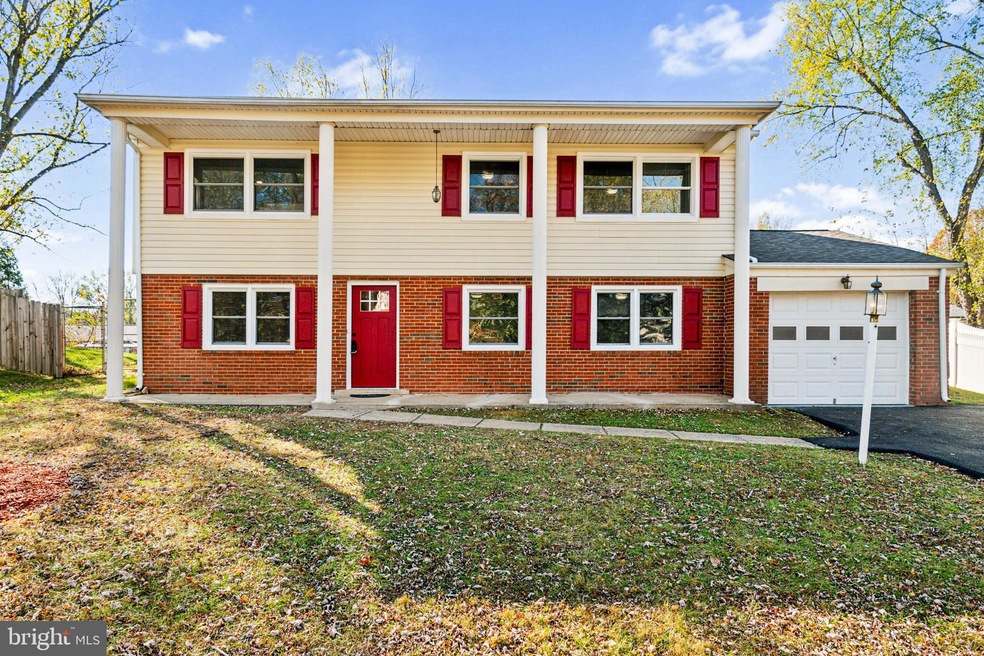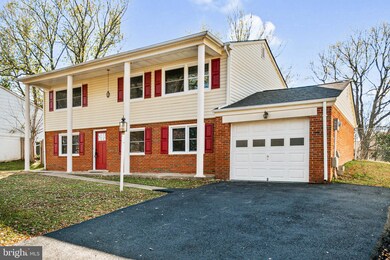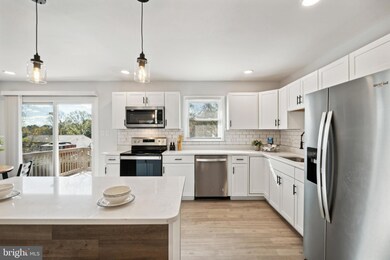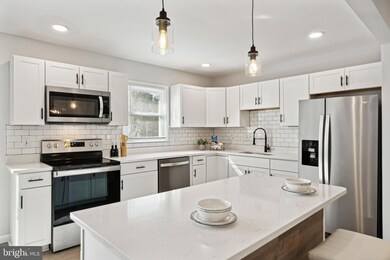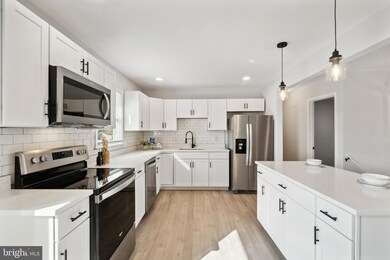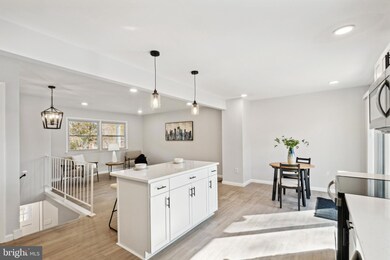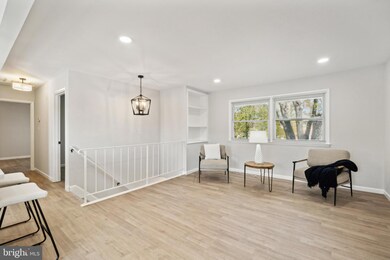
13226 Kurtz Rd Woodbridge, VA 22193
Kirkdale NeighborhoodHighlights
- Deck
- Traditional Floor Plan
- No HOA
- Springwoods Elementary School Rated A-
- Main Floor Bedroom
- 1 Car Attached Garage
About This Home
As of December 2024Beautifully renovated home in the heart of Dale City! 4 Bedroom, 3 Baths, 1 Car Garage Brick Front home in the heart of Dale City. Lovely renovated home with all new LVP floors and all new paint throughout. As you enter the upper level you see how open the floor plan is with Kitchen, Living and Dining all open. The Kitchen has all new stainless steel appliances to include a microwave, dishwasher, stove and refrigerator. The quartz counters are gorgeous and are on the island as well. There are pendant lights over the island. On the upper level you will find two nice size Bedrooms. The Primary bedroom has its own full bath that has been completely renovated. The 2nd full bath also has new toilets, vanity and shower. The door in the Kitchen leads to the deck and fenced in back yard. On the lower level is a great size Family room, two more bedrooms, a laundry room and a full completely renovated bathroom. There is a washer and dryer. Roof is about 5 years old. HVAC has recently been updated. New driveway. This home is close to outlet malls and Stonebridge shopping center. It is a quick commute to the Pentagon, FT Belvoir, Quantico, and downtown DC. Don't miss this one!
Last Agent to Sell the Property
Century 21 Redwood Realty License #0225080896 Listed on: 11/17/2024

Home Details
Home Type
- Single Family
Est. Annual Taxes
- $4,025
Year Built
- Built in 1974
Lot Details
- 8,999 Sq Ft Lot
- Chain Link Fence
- Property is in excellent condition
- Property is zoned RPC
Parking
- 1 Car Attached Garage
- Front Facing Garage
- Driveway
Home Design
- Permanent Foundation
- Vinyl Siding
- Brick Front
Interior Spaces
- Property has 2 Levels
- Traditional Floor Plan
- Built-In Features
- Wood Burning Fireplace
- Family Room
- Living Room
- Dining Room
- Basement Fills Entire Space Under The House
Kitchen
- Eat-In Kitchen
- Electric Oven or Range
- <<builtInMicrowave>>
- Disposal
Bedrooms and Bathrooms
- En-Suite Primary Bedroom
- Walk-In Closet
- <<tubWithShowerToken>>
- Walk-in Shower
Laundry
- Laundry Room
- Laundry on main level
- Dryer
- Washer
Outdoor Features
- Deck
Utilities
- Central Air
- Heat Pump System
- Electric Water Heater
Community Details
- No Home Owners Association
- Dale City Subdivision, Dgwd Bilevel Floorplan
Listing and Financial Details
- Tax Lot 113
- Assessor Parcel Number 8192-08-5142
Ownership History
Purchase Details
Home Financials for this Owner
Home Financials are based on the most recent Mortgage that was taken out on this home.Purchase Details
Home Financials for this Owner
Home Financials are based on the most recent Mortgage that was taken out on this home.Purchase Details
Similar Homes in Woodbridge, VA
Home Values in the Area
Average Home Value in this Area
Purchase History
| Date | Type | Sale Price | Title Company |
|---|---|---|---|
| Warranty Deed | $539,000 | First American Title | |
| Warranty Deed | $400,000 | Stewart Title | |
| Deed | -- | Highland Title |
Mortgage History
| Date | Status | Loan Amount | Loan Type |
|---|---|---|---|
| Open | $550,588 | VA | |
| Previous Owner | $146,000 | Credit Line Revolving |
Property History
| Date | Event | Price | Change | Sq Ft Price |
|---|---|---|---|---|
| 12/19/2024 12/19/24 | Sold | $539,000 | 0.0% | $302 / Sq Ft |
| 11/18/2024 11/18/24 | For Sale | $539,000 | 0.0% | $302 / Sq Ft |
| 11/18/2024 11/18/24 | Off Market | $539,000 | -- | -- |
| 11/17/2024 11/17/24 | For Sale | $539,000 | +34.8% | $302 / Sq Ft |
| 10/03/2024 10/03/24 | Sold | $400,000 | 0.0% | $224 / Sq Ft |
| 09/20/2024 09/20/24 | For Sale | $399,900 | -- | $224 / Sq Ft |
| 09/19/2024 09/19/24 | Pending | -- | -- | -- |
Tax History Compared to Growth
Tax History
| Year | Tax Paid | Tax Assessment Tax Assessment Total Assessment is a certain percentage of the fair market value that is determined by local assessors to be the total taxable value of land and additions on the property. | Land | Improvement |
|---|---|---|---|---|
| 2024 | $3,903 | $392,500 | $134,900 | $257,600 |
| 2023 | $3,840 | $369,100 | $132,100 | $237,000 |
| 2022 | $3,958 | $357,400 | $122,300 | $235,100 |
| 2021 | $4,032 | $327,600 | $110,100 | $217,500 |
| 2020 | $4,797 | $309,500 | $103,800 | $205,700 |
| 2019 | $4,470 | $288,400 | $99,800 | $188,600 |
| 2018 | $3,307 | $273,900 | $96,900 | $177,000 |
| 2017 | $3,252 | $260,400 | $91,400 | $169,000 |
| 2016 | $3,042 | $245,400 | $88,800 | $156,600 |
| 2015 | $2,868 | $246,000 | $85,800 | $160,200 |
| 2014 | $2,868 | $226,000 | $83,400 | $142,600 |
Agents Affiliated with this Home
-
Paula Pummill

Seller's Agent in 2024
Paula Pummill
Century 21 Redwood Realty
(703) 582-7908
2 in this area
81 Total Sales
-
Jennifer Dorn

Seller's Agent in 2024
Jennifer Dorn
Samson Properties
(703) 216-2139
1 in this area
137 Total Sales
-
Jonathan Criswell
J
Buyer's Agent in 2024
Jonathan Criswell
KW United
(731) 334-9775
1 in this area
3 Total Sales
Map
Source: Bright MLS
MLS Number: VAPW2082580
APN: 8192-08-5142
- 13217 Kephart Ln
- 4788 Kelly Rd
- 13229 Delaney Rd
- 13101 Kurtz Rd
- 4811 Kirkdale Dr
- 13073 Taverner Loop
- 13283 Kenny Rd
- 13017 Kerrydale Rd
- 5020 Quinlan Dr
- 5019 Anchorstone Dr Unit 5019
- 4784 Wermuth Way
- 5045 Anchorstone Dr Unit 5045
- 5061 Anchorstone Dr Unit 5061
- 4625 Kenwood Dr
- 5067 Anchorstone Dr Unit 5067
- 13044 Scotch Heather Place
- 4550 Kendall Dr
- 13017 Kimbrough Ln
- 13009 Kimbrough Ln
- 4606 Hamilton Dr
