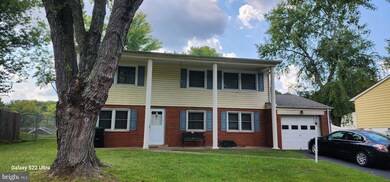
13226 Kurtz Rd Woodbridge, VA 22193
Kirkdale NeighborhoodHighlights
- Deck
- Traditional Floor Plan
- No HOA
- Springwoods Elementary School Rated A-
- Main Floor Bedroom
- 1 Car Attached Garage
About This Home
As of December 2024With recent rate drops, homeownership is more affordable than ever! Now is the perfect time to seize this below-market-value opportunity in the heart of Dale City. This 4-bedroom, 3-bath bi-level home is ideal for investors or first-time homebuyers looking for a solid property with potential.
This home offers plenty of room to grow, featuring 1,784 sq ft of total living space (988 sq ft above ground, 796 sq ft below ground). The lower level includes baseboard heating with individual controls, a cozy fireplace, and has been freshly renovated with new flooring, paint, and an updated sink. Upstairs, you’ll find 2 full bedrooms with generous closet space and 2 full bathrooms. The main living areas showcase wall-to-wall carpeting, while the kitchen, featuring updated appliances (refrigerator and stove), and wood cabinetry, is ready for your personal touch. The lower-level 3rd bathroom offers a tub/shower combo and vanity. This home has strong bones and is priced to sell! The sellers maintained the mechanics of the house for peace of mind.
Key improvements include:
•
Home Details
Home Type
- Single Family
Est. Annual Taxes
- $4,025
Year Built
- Built in 1974
Lot Details
- 8,999 Sq Ft Lot
- Chain Link Fence
- Property is zoned RPC
Parking
- 1 Car Attached Garage
- 2 Driveway Spaces
- Front Facing Garage
Home Design
- Permanent Foundation
- Vinyl Siding
Interior Spaces
- Property has 1 Level
- Traditional Floor Plan
- Built-In Features
- Wood Burning Fireplace
- Dining Area
- Basement Fills Entire Space Under The House
Kitchen
- Eat-In Kitchen
- Electric Oven or Range
- <<builtInMicrowave>>
- Disposal
Flooring
- Carpet
- Laminate
Bedrooms and Bathrooms
- Walk-In Closet
- <<tubWithShowerToken>>
- Walk-in Shower
Laundry
- Laundry on main level
- Dryer
- Washer
Outdoor Features
- Deck
Schools
- Penn Elementary School
- Beville Middle School
Utilities
- Central Air
- Heat Pump System
- Electric Water Heater
Community Details
- No Home Owners Association
- Dale City Subdivision
Listing and Financial Details
- Tax Lot 113
- Assessor Parcel Number 8192-08-5142
Ownership History
Purchase Details
Home Financials for this Owner
Home Financials are based on the most recent Mortgage that was taken out on this home.Purchase Details
Home Financials for this Owner
Home Financials are based on the most recent Mortgage that was taken out on this home.Purchase Details
Similar Homes in Woodbridge, VA
Home Values in the Area
Average Home Value in this Area
Purchase History
| Date | Type | Sale Price | Title Company |
|---|---|---|---|
| Warranty Deed | $539,000 | First American Title | |
| Warranty Deed | $400,000 | Stewart Title | |
| Deed | -- | Highland Title |
Mortgage History
| Date | Status | Loan Amount | Loan Type |
|---|---|---|---|
| Open | $550,588 | VA | |
| Previous Owner | $146,000 | Credit Line Revolving |
Property History
| Date | Event | Price | Change | Sq Ft Price |
|---|---|---|---|---|
| 12/19/2024 12/19/24 | Sold | $539,000 | 0.0% | $302 / Sq Ft |
| 11/18/2024 11/18/24 | For Sale | $539,000 | 0.0% | $302 / Sq Ft |
| 11/18/2024 11/18/24 | Off Market | $539,000 | -- | -- |
| 11/17/2024 11/17/24 | For Sale | $539,000 | +34.8% | $302 / Sq Ft |
| 10/03/2024 10/03/24 | Sold | $400,000 | 0.0% | $224 / Sq Ft |
| 09/20/2024 09/20/24 | For Sale | $399,900 | -- | $224 / Sq Ft |
| 09/19/2024 09/19/24 | Pending | -- | -- | -- |
Tax History Compared to Growth
Tax History
| Year | Tax Paid | Tax Assessment Tax Assessment Total Assessment is a certain percentage of the fair market value that is determined by local assessors to be the total taxable value of land and additions on the property. | Land | Improvement |
|---|---|---|---|---|
| 2024 | $3,903 | $392,500 | $134,900 | $257,600 |
| 2023 | $3,840 | $369,100 | $132,100 | $237,000 |
| 2022 | $3,958 | $357,400 | $122,300 | $235,100 |
| 2021 | $4,032 | $327,600 | $110,100 | $217,500 |
| 2020 | $4,797 | $309,500 | $103,800 | $205,700 |
| 2019 | $4,470 | $288,400 | $99,800 | $188,600 |
| 2018 | $3,307 | $273,900 | $96,900 | $177,000 |
| 2017 | $3,252 | $260,400 | $91,400 | $169,000 |
| 2016 | $3,042 | $245,400 | $88,800 | $156,600 |
| 2015 | $2,868 | $246,000 | $85,800 | $160,200 |
| 2014 | $2,868 | $226,000 | $83,400 | $142,600 |
Agents Affiliated with this Home
-
Paula Pummill

Seller's Agent in 2024
Paula Pummill
Century 21 Redwood Realty
(703) 582-7908
2 in this area
81 Total Sales
-
Jennifer Dorn

Seller's Agent in 2024
Jennifer Dorn
Samson Properties
(703) 216-2139
1 in this area
137 Total Sales
-
Jonathan Criswell
J
Buyer's Agent in 2024
Jonathan Criswell
KW United
(731) 334-9775
1 in this area
3 Total Sales
Map
Source: Bright MLS
MLS Number: VAPW2079586
APN: 8192-08-5142
- 13217 Kephart Ln
- 4788 Kelly Rd
- 13229 Delaney Rd
- 13101 Kurtz Rd
- 4811 Kirkdale Dr
- 13073 Taverner Loop
- 13283 Kenny Rd
- 13017 Kerrydale Rd
- 5020 Quinlan Dr
- 5019 Anchorstone Dr Unit 5019
- 4784 Wermuth Way
- 5045 Anchorstone Dr Unit 5045
- 5061 Anchorstone Dr Unit 5061
- 4625 Kenwood Dr
- 5067 Anchorstone Dr Unit 5067
- 13044 Scotch Heather Place
- 4550 Kendall Dr
- 13017 Kimbrough Ln
- 13009 Kimbrough Ln
- 4606 Hamilton Dr

