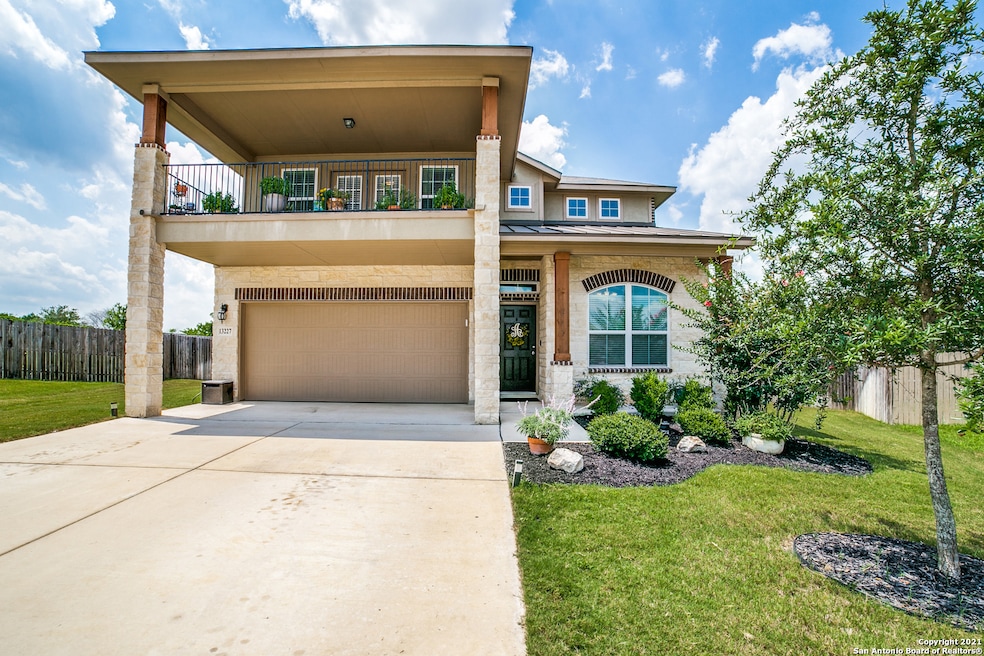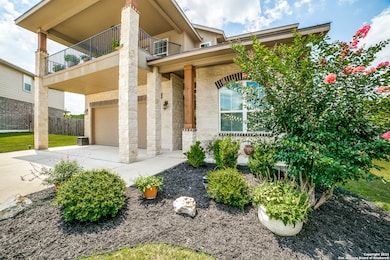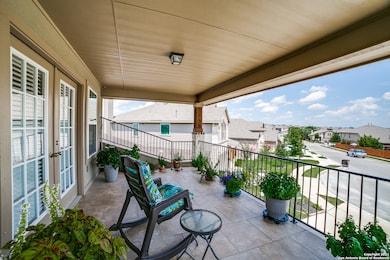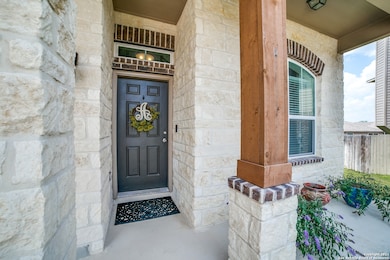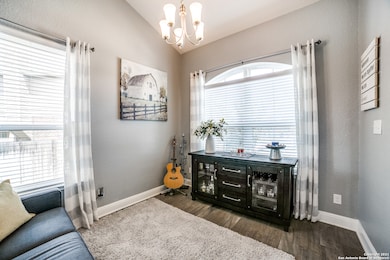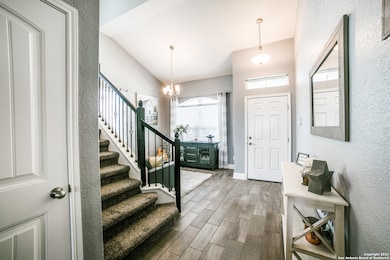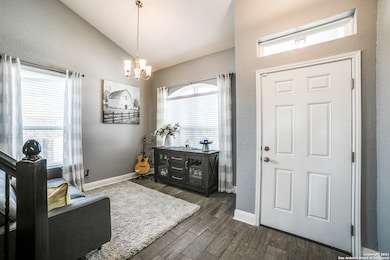13227 Panhandle Cove San Antonio, TX 78253
Alamo Ranch NeighborhoodHighlights
- Deck
- Solid Surface Countertops
- Game Room
- Attic
- Two Living Areas
- Covered Patio or Porch
About This Home
Get 2 weeks free rent! Huge backyard (0.31 acre) with a great view! 2876 Sqft size provides you plenty of the space. 4 beds plus media room, 3 and a half bath. It is located in desirable Alamo Ranch! The balcony provides an excellent view of firework shows at Sea World! The first-floor master suite is a spacious retreat. Upstairs you will enjoy the game room, media room equipped with surround sound, 3 bedrooms, and 2 full baths! Excellent location within minutes of shopping, NISD schools, and access to loop 1604 & HWY 151. LG was
Listing Agent
Steve Han
JPAR San Antonio Listed on: 06/27/2025
Home Details
Home Type
- Single Family
Est. Annual Taxes
- $7,775
Year Built
- Built in 2018
Lot Details
- 0.31 Acre Lot
- Fenced
- Sprinkler System
Home Design
- Brick Exterior Construction
- Slab Foundation
- Composition Roof
- Stucco
Interior Spaces
- 2,876 Sq Ft Home
- 2-Story Property
- Ceiling Fan
- Double Pane Windows
- Window Treatments
- Two Living Areas
- Game Room
- Permanent Attic Stairs
- Prewired Security
Kitchen
- Eat-In Kitchen
- Walk-In Pantry
- Built-In Self-Cleaning Oven
- Cooktop
- Microwave
- Ice Maker
- Dishwasher
- Solid Surface Countertops
- Disposal
Flooring
- Carpet
- Ceramic Tile
Bedrooms and Bathrooms
- 4 Bedrooms
- Walk-In Closet
Laundry
- Laundry Room
- Laundry on main level
- Dryer
- Washer
Parking
- 2 Car Garage
- Garage Door Opener
Outdoor Features
- Deck
- Covered Patio or Porch
Schools
- Mireles Elementary School
- Taft High School
Utilities
- Forced Air Zoned Heating and Cooling System
- Heating System Uses Natural Gas
- Gas Water Heater
- Private Sewer
- Cable TV Available
Community Details
- Built by Dr horton
- Alamo Ranch Subdivision
Listing and Financial Details
- Rent includes noinc
- Assessor Parcel Number 044114460720
- Seller Concessions Offered
Map
Source: San Antonio Board of REALTORS®
MLS Number: 1879287
APN: 04411-446-0720
- 5819 Couble Falls
- 5823 Calaveras Way
- 13043 Panhandle Cove
- 5645 Calaveras Way
- 5509 Calaveras Way
- 5934 Concho River
- 5415 Tulip Rose
- 5315 Azalea Fern
- 12906 Gypsophila
- 5311 Saffron Rose
- 12822 Florianne
- 5318 Statice Hunt
- 12634 Panola Cove
- 12631 Lexi Petal
- 12747 Sand Holly
- 12926 Cedar Fly
- 12907 Pronghorn Oak
- 12906 Cedar Fly
- 12606 Flower Bend
- 12639 Desert Palm
- 5839 Couble Falls
- 12919 Carreta Way
- 5723 Freeport Leaf
- 5703 Sweetwater Way
- 12830 Lone Star Leaf
- 12539 Loving Mill
- 12326 Corsicana Mill
- 5823 Palmetto Way
- 13443 Sendero Roble
- 6243 Gilmer Mill
- 13456 Sendero Roble
- 13420 Sendero Roble
- 5818 Grayson Cove
- 6303 Black Bear
- 7317 Yucca Place
- 13855 Siltstone Loop
- 7329 Yucca Place
- 7302 Storms End
- 7333 Yucca Place
- 5327 Wichita Pike
